5231 E Calle De Baca --, Cave Creek, AZ 85331
Local realty services provided by:Better Homes and Gardens Real Estate BloomTree Realty
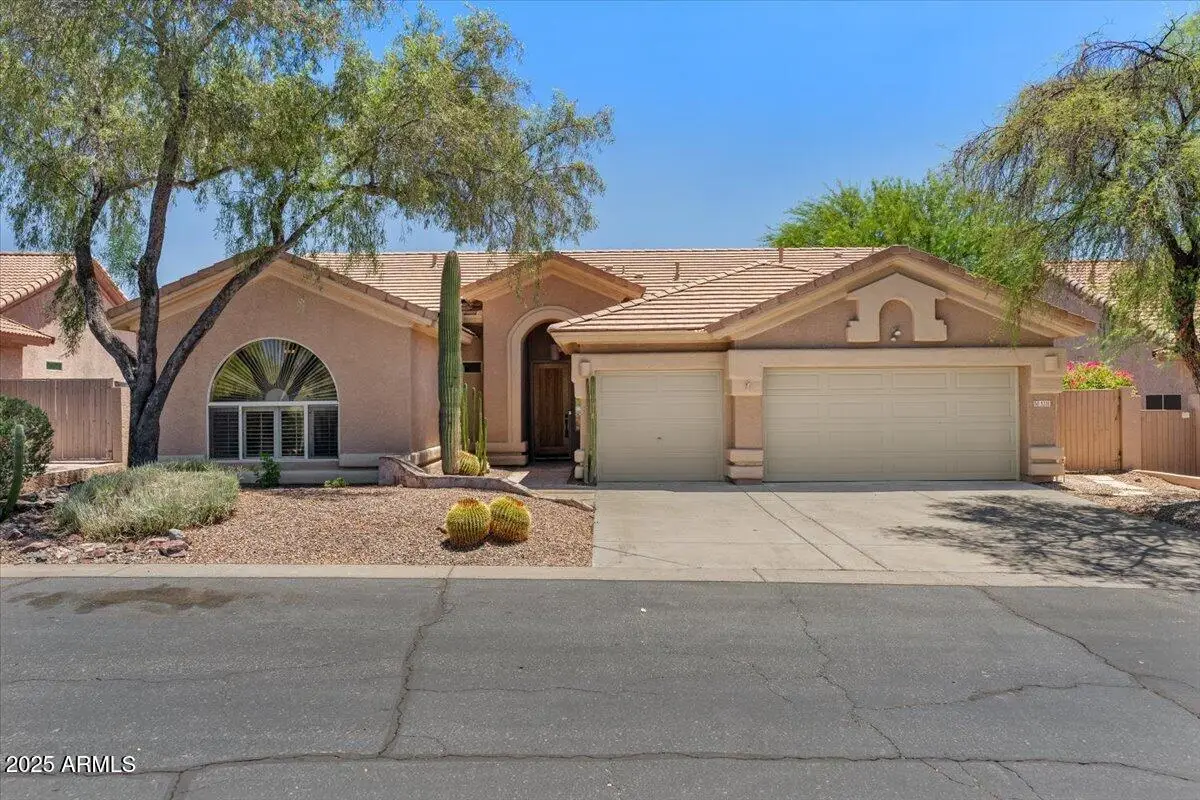


Listed by:cynthia shelton
Office:west usa realty
MLS#:6897378
Source:ARMLS
Price summary
- Price:$900,000
- Price per sq. ft.:$369.76
- Monthly HOA dues:$76.67
About this home
Located in the Desert Winds community this partially updated single-level gem welcomes you with an array of BRAND-NEW features. Enter the light-filled living/dining areas, where NEW porcelain wood-look plank tile is complemented by FRESH velvet-finish Shoji White walls & crisp Pure White trim. NEW stylish light fixtures, including a stunning dining chandelier & elegant foyer light, set an inviting tone. The UPDATED features, from sleek black door handles to modern ceiling fans, are perfect contrast. Central to this home is the welcoming island kitchen, with NEW KitchenAid stainless steel appliances (oven, microwave, dishwasher, and refrigerator), a smooth black cooktop, NEW Kohler stainless steel sink & faucet, ample cabinetry & walk-in pantry. The open layout flows effortlessly into.... the spacious family room, anchored by a cozy gas fireplace. Retreat to the split master suite, a private haven boasting generous space and en-suite bath with dual sinks & a large walk-in closet. Plush carpeting in all bedrooms adds warmth, while new smoke detectors throughout provide peace of mind. Step outside where a sparkling pool, built-in BBQ and expansive patio invite al fresco dining & relaxation all while enjoying the natural desert landscape. Additional upgrades include new garbage disposal, new lighting in the bathrooms, closet, laundry room & garage, fresh epoxied garage floors. Nestled in the exclusive Desert Winds community, this home offers privacy, prestige, and proximity to Cave Creek's vibrant dining, shopping and outdoor adventures.This Desert Winds treasure is a must see.
Contact an agent
Home facts
- Year built:1999
- Listing Id #:6897378
- Updated:August 19, 2025 at 03:25 PM
Rooms and interior
- Bedrooms:4
- Total bathrooms:2
- Full bathrooms:2
- Living area:2,434 sq. ft.
Heating and cooling
- Cooling:Ceiling Fan(s), Programmable Thermostat
- Heating:Natural Gas
Structure and exterior
- Year built:1999
- Building area:2,434 sq. ft.
- Lot area:0.2 Acres
Schools
- High school:Cactus Shadows High School
- Middle school:Sonoran Trails Middle School
- Elementary school:Lone Mountain Elementary School
Utilities
- Water:City Water
Finances and disclosures
- Price:$900,000
- Price per sq. ft.:$369.76
- Tax amount:$2,480 (2024)
New listings near 5231 E Calle De Baca --
- New
 $1,875,000Active4 beds 4 baths3,570 sq. ft.
$1,875,000Active4 beds 4 baths3,570 sq. ft.35407 N Palo Verde Way, Cave Creek, AZ 85331
MLS# 6907730Listed by: VENTURE REI, LLC - New
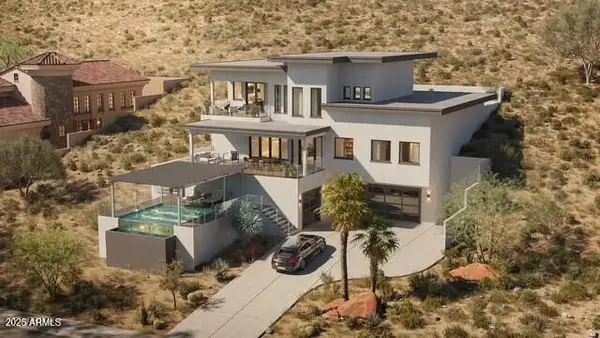 $2,499,900Active4 beds 6 baths4,240 sq. ft.
$2,499,900Active4 beds 6 baths4,240 sq. ft.6131 W Alameda Road, Glendale, AZ 85310
MLS# 6907709Listed by: COLDWELL BANKER REALTY - New
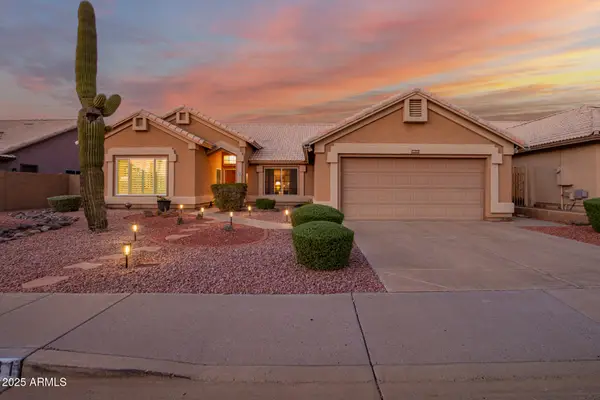 $670,000Active4 beds 2 baths2,186 sq. ft.
$670,000Active4 beds 2 baths2,186 sq. ft.30641 N 42nd Place, Cave Creek, AZ 85331
MLS# 6907684Listed by: OUR COMMUNITY REAL ESTATE LLC - New
 $865,000Active4 beds 2 baths2,331 sq. ft.
$865,000Active4 beds 2 baths2,331 sq. ft.1687 E Creek Canyon Road, Phoenix, AZ 85086
MLS# 6907662Listed by: GENTRY REAL ESTATE - New
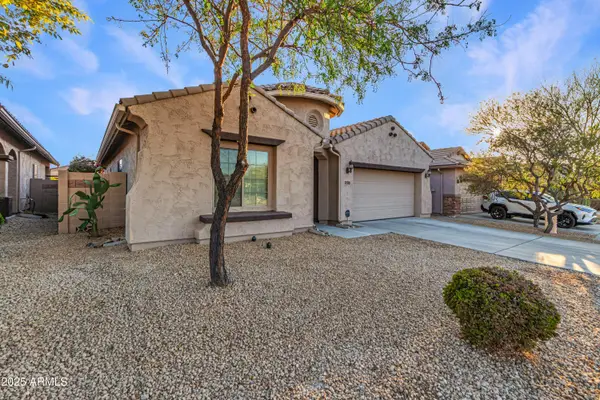 $589,000Active4 beds 2 baths2,294 sq. ft.
$589,000Active4 beds 2 baths2,294 sq. ft.2521 W Mark Lane, Phoenix, AZ 85085
MLS# 6907649Listed by: REAL BROKER - New
 $357,500Active3 beds 3 baths1,375 sq. ft.
$357,500Active3 beds 3 baths1,375 sq. ft.10370 W Sands Drive #463, Peoria, AZ 85383
MLS# 6907618Listed by: HOMESMART - New
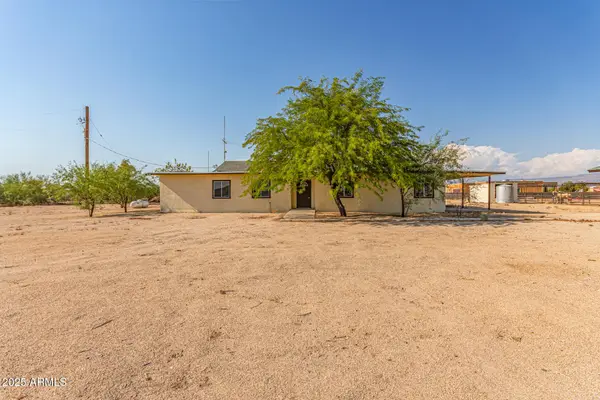 $699,000Active4 beds 2 baths3,520 sq. ft.
$699,000Active4 beds 2 baths3,520 sq. ft.1430 W Maddock Road, Phoenix, AZ 85086
MLS# 6907433Listed by: MOUNTAIN LAKE REALTY - New
 $789,000Active4 beds 4 baths2,918 sq. ft.
$789,000Active4 beds 4 baths2,918 sq. ft.40614 N Laurel Valley Way, Anthem, AZ 85086
MLS# 6907367Listed by: RE/MAX FINE PROPERTIES - New
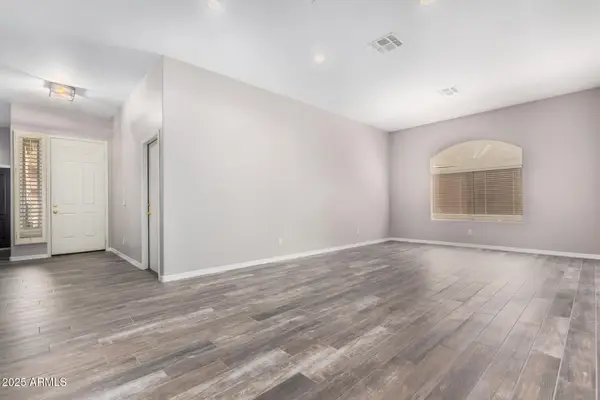 $525,000Active4 beds 2 baths2,078 sq. ft.
$525,000Active4 beds 2 baths2,078 sq. ft.6617 W Molly Lane, Phoenix, AZ 85083
MLS# 6907325Listed by: MY HOME GROUP REAL ESTATE - New
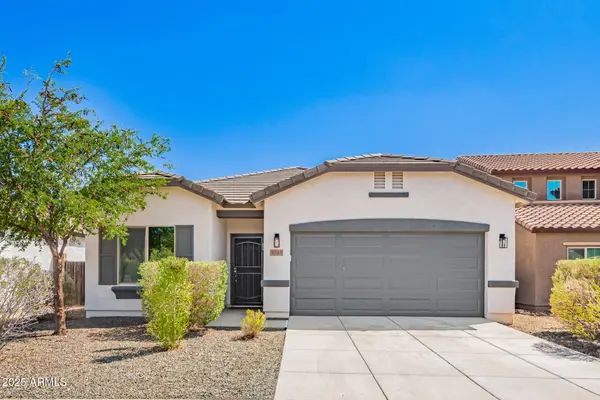 $569,000Active3 beds 2 baths1,504 sq. ft.
$569,000Active3 beds 2 baths1,504 sq. ft.1747 W Straight Arrow Lane, Phoenix, AZ 85085
MLS# 6907264Listed by: REAL BROKER
