5237 W Redbird Road, Deer Valley, AZ 85083
Local realty services provided by:Better Homes and Gardens Real Estate S.J. Fowler
5237 W Redbird Road,Phoenix, AZ 85083
$625,000
- 4 Beds
- 2 Baths
- 2,314 sq. ft.
- Single family
- Active
Listed by:june palmer
Office:orchard brokerage
MLS#:6928085
Source:ARMLS
Price summary
- Price:$625,000
- Price per sq. ft.:$270.1
- Monthly HOA dues:$98.67
About this home
Discover the Arizona lifestyle you've been dreaming of in the sought-after Stetson Valley community. Located in an exclusively single-level home subdivision and perfectly situated on a corner lot in a single-level neighborhood, this beautifully maintained home offers the ideal balance of comfort and style. The backyard retreat is a showstopper—sparkling pebble-tech pool, mature trees, desert landscaping, low-maintenance turf, and a covered patio with sweeping sunset and mountain views—an entertainer's dream for year-round outdoor living. Inside, a welcoming formal living/dining space doubles as a flex room, while the open kitchen and family room showcase rich hardwood floors. The gourmet kitchen is equipped with granite countertops, staggered cherry cabinets, stainless steel appliances, a center island, and a walk-in pantry, flowing seamlessly into the spacious family room anchored by a cozy gas fireplace. The oversized owner's suite features a bay window, dual-sink raised vanity, garden tub, separate shower, and an expansive walk-in closet. Three additional bedrooms and a full bath provide plenty of room for family and guests.
*Within walking distance to Deem Hill Park
*HVAC 2023 *Gas Hot water heater 2022 *Gas Hookup for stove
*Extended 2-car garage with storage cabinets *Plantation shutters
The Stetson Valley Difference:
What truly sets this home apart is the community itself. Stetson Valley isn't just a neighborhoodit's a lifestyle. Residents enjoy access to Deem Hills Park, featuring lush green spaces, sports courts, playgrounds, dog parks, and scenic walking trails with stunning mountain vistas. Whether you're an active family, an outdoor enthusiast, or simply appreciate well-maintained community spaces, Stetson Valley delivers an unmatched quality of life. Located near Norterra shopping and the local marketplace.
Contact an agent
Home facts
- Year built:2006
- Listing ID #:6928085
- Updated:October 11, 2025 at 03:09 PM
Rooms and interior
- Bedrooms:4
- Total bathrooms:2
- Full bathrooms:2
- Living area:2,314 sq. ft.
Heating and cooling
- Cooling:Ceiling Fan(s)
- Heating:Natural Gas
Structure and exterior
- Year built:2006
- Building area:2,314 sq. ft.
- Lot area:0.2 Acres
Schools
- High school:Sandra Day O'Connor High School
- Middle school:Hillcrest Middle School
- Elementary school:Las Brisas Elementary School
Utilities
- Water:City Water
- Sewer:Sewer in & Connected
Finances and disclosures
- Price:$625,000
- Price per sq. ft.:$270.1
- Tax amount:$2,725 (2024)
New listings near 5237 W Redbird Road
- New
 $429,900Active2 beds 2 baths1,344 sq. ft.
$429,900Active2 beds 2 baths1,344 sq. ft.2951 W Plum Hollow Drive, Anthem, AZ 85086
MLS# 6932287Listed by: FATHOM REALTY ELITE - New
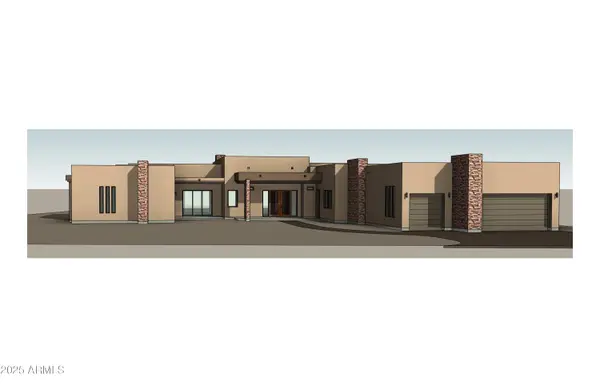 $4,275,000Active5 beds 6 baths6,600 sq. ft.
$4,275,000Active5 beds 6 baths6,600 sq. ft.31xxx N 57th Terrace, Cave Creek, AZ 85331
MLS# 6932257Listed by: KELLER WILLIAMS REALTY SONORAN LIVING - New
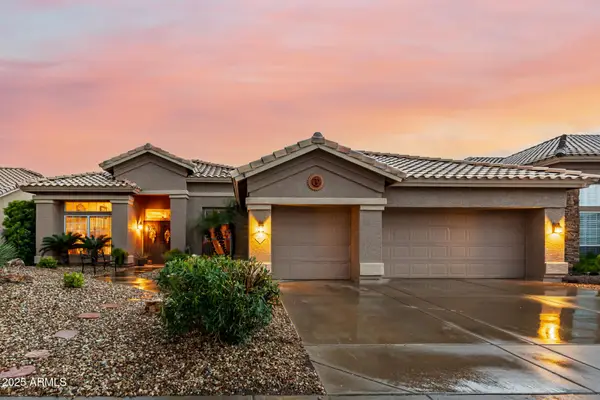 $830,000Active4 beds 2 baths2,284 sq. ft.
$830,000Active4 beds 2 baths2,284 sq. ft.6127 W Donald Drive, Glendale, AZ 85310
MLS# 6932258Listed by: MY HOME GROUP REAL ESTATE - Open Sat, 11am to 4pmNew
 $1,799,000Active3 beds 4 baths3,273 sq. ft.
$1,799,000Active3 beds 4 baths3,273 sq. ft.5713 E Lone Mountain Road, Cave Creek, AZ 85331
MLS# 6932244Listed by: KELLER WILLIAMS REALTY SONORAN LIVING - Open Sat, 11am to 4pmNew
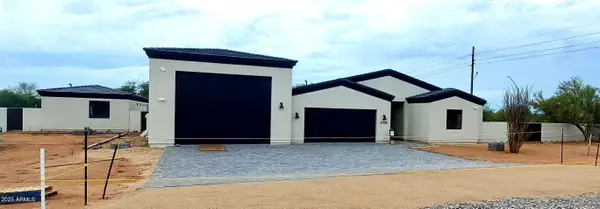 $2,775,000Active5 beds 5 baths4,652 sq. ft.
$2,775,000Active5 beds 5 baths4,652 sq. ft.5725 E Lone Mountain Road, Cave Creek, AZ 85331
MLS# 6932225Listed by: KELLER WILLIAMS REALTY SONORAN LIVING - New
 $3,199,000Active5 beds 5 baths4,652 sq. ft.
$3,199,000Active5 beds 5 baths4,652 sq. ft.31334 N 57th Terrace, Cave Creek, AZ 85331
MLS# 6932230Listed by: KELLER WILLIAMS REALTY SONORAN LIVING - New
 $3,199,000Active5 beds 5 baths4,652 sq. ft.
$3,199,000Active5 beds 5 baths4,652 sq. ft.31331 N 57th Terrace, Cave Creek, AZ 85331
MLS# 6932234Listed by: KELLER WILLIAMS REALTY SONORAN LIVING - New
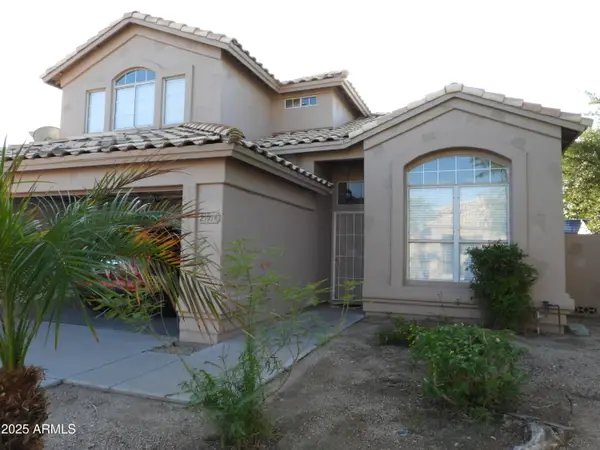 $519,000Active4 beds 3 baths2,037 sq. ft.
$519,000Active4 beds 3 baths2,037 sq. ft.21914 N 74th Lane, Glendale, AZ 85310
MLS# 6932235Listed by: GOLD TRUST REALTY - Open Sun, 11am to 2pmNew
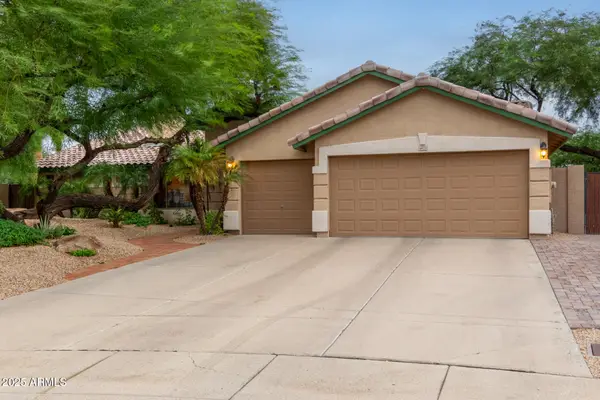 $760,000Active3 beds 3 baths2,518 sq. ft.
$760,000Active3 beds 3 baths2,518 sq. ft.6923 W Villa Chula --, Glendale, AZ 85310
MLS# 6932195Listed by: RUSS LYON SOTHEBY'S INTERNATIONAL REALTY - New
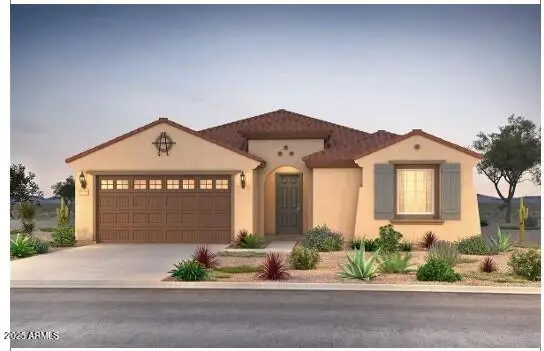 $827,990Active3 beds 3 baths2,506 sq. ft.
$827,990Active3 beds 3 baths2,506 sq. ft.28025 N 72nd Avenue, Peoria, AZ 85383
MLS# 6932128Listed by: PCD REALTY, LLC
