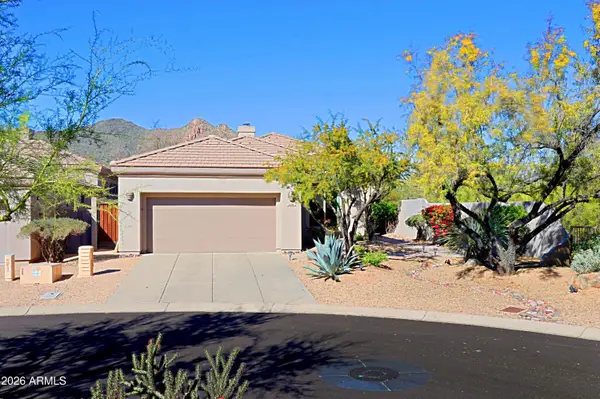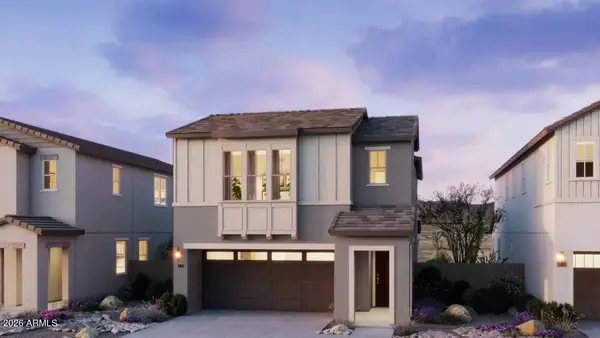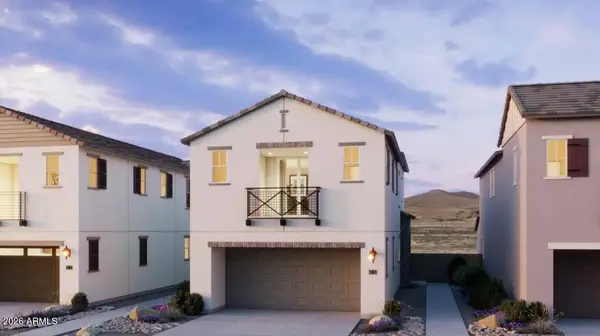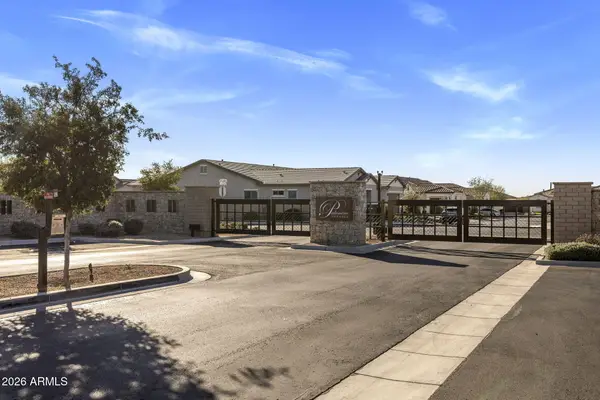5319 E Baker Drive, Deer Valley, AZ 85331
Local realty services provided by:Better Homes and Gardens Real Estate BloomTree Realty
5319 E Baker Drive,Cave Creek, AZ 85331
$1,115,000
- 4 Beds
- 3 Baths
- 3,576 sq. ft.
- Single family
- Active
Listed by: chris carter-kent, brigitte r rapatz
Office: compass
MLS#:6925968
Source:ARMLS
Price summary
- Price:$1,115,000
- Price per sq. ft.:$311.8
- Monthly HOA dues:$239
About this home
Opportunity to live in the exclusive gated MonteVista community in Cave Creek! Spacious home features 4 bedrm + bonus theater-game-playroom upstairs & additional bonus room-office downstairs. Enjoy an inviting interior courtyard, a lush backyard w/gas heated pool & spa, built-in BBQ. citrus trees & rose bushes. Large kitchen boasts SS appliances, 5-burner gas cooktop, blt-in Brew Express coffee maker, wine cooler, R/O system, center island open to great rm with stunning Canterra stone gas fireplace. Elegant entry showcases a rotunda w/connected sitting area, formal dining room, plantation shutters throughout. Additional highlights include a tandem 3-car garage w/epoxy flooring, 2 4X8 overhead storage units, exit door to back. Just steps to the community park. Rentals Allowed with 30 day min lease.
$75,000 in Interior Builder Upgrades:
Wood plantation shutters t/o
Cantera stone gas fireplace in great room.
Sunken bonus room with French doors, built-in adjustable custom wood shelving & cabinets with Home Theater Control 4 systems.
Upgraded kitchen cabinets, custom beveled granite, undermount sink, fixtures, wine chiller, custom backsplash, lighting under cabinets, RO.
Marble countertops in Primary.
Upgraded lighting for art niches, floor lights along stairs & hallway, canned ceiling lights on dimmers t/o.
Upgraded custom iron stair banister and smooth Santa Fe texture.
Classy closet shelving & lighting upgrades inside all bedroom closets.
Full height mirrors framed in tile in bathrooms.
Triple Low E windows.
RO system
$115,000 in Exterior upgrades:
Resort heated pool & elevated Spa with overflow cascading over rock into pool, Pebble-Tec finish, Baja shelves, pop-up cleaning system, flagstone trimmed pool & spa. Variable speed Hayward pool filter with valve to separately heat the spa.
Flagstone lined walkway and private courtyard.
Landscape lightning & drip system in front, courtyard and back on timers
Built-in BBQ & flagstone table.
Turf backyard
Epoxy garage coating, 2 8X4 overhead storage shelves, separate man door exit
Extended garage & patio
Upgraded aggregate concrete driveway.
Contact an agent
Home facts
- Year built:2011
- Listing ID #:6925968
- Updated:January 23, 2026 at 04:40 PM
Rooms and interior
- Bedrooms:4
- Total bathrooms:3
- Full bathrooms:2
- Half bathrooms:1
- Living area:3,576 sq. ft.
Heating and cooling
- Cooling:Ceiling Fan(s)
Structure and exterior
- Year built:2011
- Building area:3,576 sq. ft.
- Lot area:0.24 Acres
Schools
- High school:Cactus Shadows High School
- Middle school:Sonoran Trails Middle School
- Elementary school:Lone Mountain Elementary School
Utilities
- Water:City Water
- Sewer:Sewer in & Connected
Finances and disclosures
- Price:$1,115,000
- Price per sq. ft.:$311.8
- Tax amount:$4,141 (2024)
New listings near 5319 E Baker Drive
- New
 $384,500Active2 beds 2 baths1,291 sq. ft.
$384,500Active2 beds 2 baths1,291 sq. ft.9707 W Oraibi Drive, Peoria, AZ 85382
MLS# 6973240Listed by: REALTY ONE GROUP - New
 $537,500Active3 beds 2 baths1,667 sq. ft.
$537,500Active3 beds 2 baths1,667 sq. ft.19980 N 63rd Drive, Glendale, AZ 85308
MLS# 6973245Listed by: HOMESMART - Open Sat, 12 to 2pmNew
 $765,000Active2 beds 2 baths1,410 sq. ft.
$765,000Active2 beds 2 baths1,410 sq. ft.7086 E Whispering Mesquite Trail, Scottsdale, AZ 85266
MLS# 6973183Listed by: SONORAN PROPERTIES ASSOCIATES - Open Sun, 12 to 3pmNew
 $1,450,000Active4 beds 3 baths3,375 sq. ft.
$1,450,000Active4 beds 3 baths3,375 sq. ft.34858 N 81st Street, Scottsdale, AZ 85266
MLS# 6973185Listed by: KELLER WILLIAMS ARIZONA REALTY - New
 $640,000Active3 beds 2 baths2,142 sq. ft.
$640,000Active3 beds 2 baths2,142 sq. ft.9964 W Patrick Lane, Peoria, AZ 85383
MLS# 6973113Listed by: MY HOME GROUP REAL ESTATE  $689,990Pending4 beds 4 baths2,511 sq. ft.
$689,990Pending4 beds 4 baths2,511 sq. ft.26415 N 24th Drive, Phoenix, AZ 85085
MLS# 6973089Listed by: RISEWELL HOMES $599,990Pending3 beds 3 baths1,964 sq. ft.
$599,990Pending3 beds 3 baths1,964 sq. ft.2441 W Maximo Way, Phoenix, AZ 85085
MLS# 6973096Listed by: RISEWELL HOMES- Open Sun, 1 to 4pmNew
 $1,495,000Active3 beds 3 baths3,127 sq. ft.
$1,495,000Active3 beds 3 baths3,127 sq. ft.5529 E Via Caballo Blanco --, Cave Creek, AZ 85331
MLS# 6973044Listed by: BERKSHIRE HATHAWAY HOMESERVICES ARIZONA PROPERTIES  $2,195,000Active4 beds 5 baths4,124 sq. ft.
$2,195,000Active4 beds 5 baths4,124 sq. ft.6811 E Dale Lane, Scottsdale, AZ 85266
MLS# 6946898Listed by: RE/MAX FINE PROPERTIES- Open Sat, 12 to 3pmNew
 $815,000Active4 beds 3 baths2,405 sq. ft.
$815,000Active4 beds 3 baths2,405 sq. ft.7351 W Bent Tree Drive, Peoria, AZ 85383
MLS# 6972948Listed by: REAL ESTATE COLLECTION
