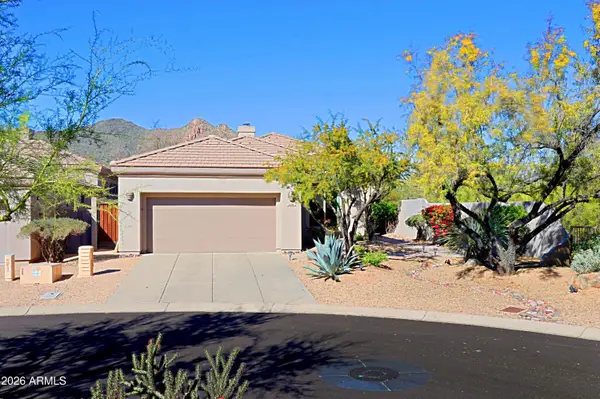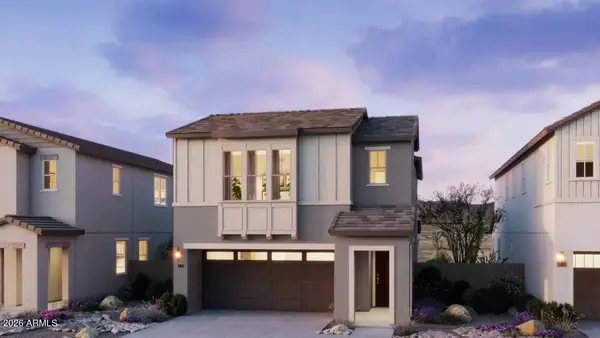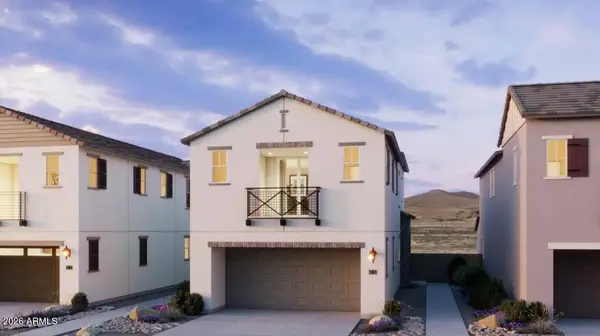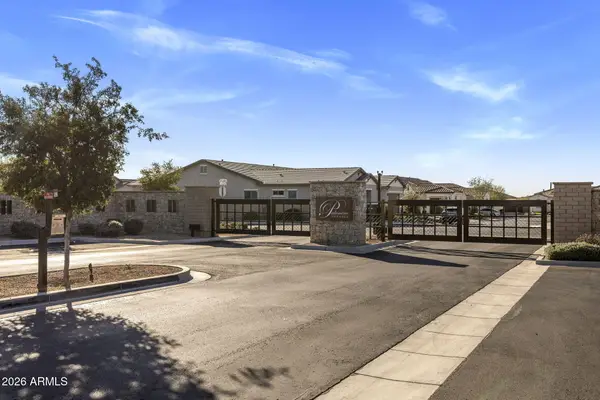5411 E Duane Lane, Deer Valley, AZ 85331
Local realty services provided by:Better Homes and Gardens Real Estate S.J. Fowler
5411 E Duane Lane,Cave Creek, AZ 85331
$1,625,000
- 3 Beds
- 4 Baths
- 3,182 sq. ft.
- Single family
- Active
Listed by: blake st john, marietta perkins
Office: engel & voelkers scottsdale
MLS#:6923648
Source:ARMLS
Price summary
- Price:$1,625,000
- Price per sq. ft.:$510.69
- Monthly HOA dues:$302
About this home
Exquisite Luxury Residence in the Prestigious Gated Community of Bellissima
This exceptional home showcases the elegance and sophistication of the original model, thoughtfully upgraded throughout with the finest finishes. Designed with a desirable split floor plan, the residence offers 3 spacious bedrooms, 3.5 baths, plus a private den and an additional media/flex room to accommodate a variety of lifestyles.
The chef's kitchen is appointed with professional-grade appliances and striking stone countertops, seamlessly flowing into open living spaces framed by expansive sliding glass doors that bathe the home in natural light. Distinctive enhancements include a full Control4 smart-home system, motorized blinds, crown molding, an electric fireplace, and designer wall tile details The luxurious primary suite features dual vanities, a spa-inspired walk-in shower and soaking tub, and a custom-designed closet complete with built-in safes. Secondary bedrooms are privately split, each with its own beautifully tiled ensuite bath.
The outdoor living is unparalleledan entertainer's haven with wraparound covered patios, a deluxe ramada with built-in BBQ, sink, and TV hookup, a gas firepit, artificial turf, and mature fruit trees. The property is also pre-wired for both solar energy and holiday lighting, blending convenience with sustainability.
This residence embodies refined desert living with every detail curated for comfort, luxury, and style.
Contact an agent
Home facts
- Year built:2019
- Listing ID #:6923648
- Updated:January 23, 2026 at 04:40 PM
Rooms and interior
- Bedrooms:3
- Total bathrooms:4
- Full bathrooms:3
- Half bathrooms:1
- Living area:3,182 sq. ft.
Heating and cooling
- Cooling:Ceiling Fan(s), Programmable Thermostat
- Heating:Electric
Structure and exterior
- Year built:2019
- Building area:3,182 sq. ft.
- Lot area:0.42 Acres
Schools
- High school:Cactus Shadows High School
- Middle school:Sonoran Trails Middle School
- Elementary school:Horseshoe Trails Elementary School
Utilities
- Water:City Water
Finances and disclosures
- Price:$1,625,000
- Price per sq. ft.:$510.69
- Tax amount:$3,484 (2024)
New listings near 5411 E Duane Lane
- New
 $384,500Active2 beds 2 baths1,291 sq. ft.
$384,500Active2 beds 2 baths1,291 sq. ft.9707 W Oraibi Drive, Peoria, AZ 85382
MLS# 6973240Listed by: REALTY ONE GROUP - New
 $537,500Active3 beds 2 baths1,667 sq. ft.
$537,500Active3 beds 2 baths1,667 sq. ft.19980 N 63rd Drive, Glendale, AZ 85308
MLS# 6973245Listed by: HOMESMART - Open Sat, 12 to 2pmNew
 $765,000Active2 beds 2 baths1,410 sq. ft.
$765,000Active2 beds 2 baths1,410 sq. ft.7086 E Whispering Mesquite Trail, Scottsdale, AZ 85266
MLS# 6973183Listed by: SONORAN PROPERTIES ASSOCIATES - Open Sun, 12 to 3pmNew
 $1,450,000Active4 beds 3 baths3,375 sq. ft.
$1,450,000Active4 beds 3 baths3,375 sq. ft.34858 N 81st Street, Scottsdale, AZ 85266
MLS# 6973185Listed by: KELLER WILLIAMS ARIZONA REALTY - New
 $640,000Active3 beds 2 baths2,142 sq. ft.
$640,000Active3 beds 2 baths2,142 sq. ft.9964 W Patrick Lane, Peoria, AZ 85383
MLS# 6973113Listed by: MY HOME GROUP REAL ESTATE  $689,990Pending4 beds 4 baths2,511 sq. ft.
$689,990Pending4 beds 4 baths2,511 sq. ft.26415 N 24th Drive, Phoenix, AZ 85085
MLS# 6973089Listed by: RISEWELL HOMES $599,990Pending3 beds 3 baths1,964 sq. ft.
$599,990Pending3 beds 3 baths1,964 sq. ft.2441 W Maximo Way, Phoenix, AZ 85085
MLS# 6973096Listed by: RISEWELL HOMES- Open Sun, 1 to 4pmNew
 $1,495,000Active3 beds 3 baths3,127 sq. ft.
$1,495,000Active3 beds 3 baths3,127 sq. ft.5529 E Via Caballo Blanco --, Cave Creek, AZ 85331
MLS# 6973044Listed by: BERKSHIRE HATHAWAY HOMESERVICES ARIZONA PROPERTIES  $2,195,000Active4 beds 5 baths4,124 sq. ft.
$2,195,000Active4 beds 5 baths4,124 sq. ft.6811 E Dale Lane, Scottsdale, AZ 85266
MLS# 6946898Listed by: RE/MAX FINE PROPERTIES- Open Sat, 12 to 3pmNew
 $815,000Active4 beds 3 baths2,405 sq. ft.
$815,000Active4 beds 3 baths2,405 sq. ft.7351 W Bent Tree Drive, Peoria, AZ 85383
MLS# 6972948Listed by: REAL ESTATE COLLECTION
