5412 W Karen Drive, Glendale, AZ 85308
Local realty services provided by:Better Homes and Gardens Real Estate S.J. Fowler
5412 W Karen Drive,Glendale, AZ 85308
$549,000
- 3 Beds
- 2 Baths
- 2,195 sq. ft.
- Single family
- Active
Listed by:susan karcher
Office:redfin corporation
MLS#:6914094
Source:ARMLS
Price summary
- Price:$549,000
- Price per sq. ft.:$250.11
- Monthly HOA dues:$76.67
About this home
Welcome to the desirable Touchstone Community, centrally located in the heart of Glendale! This stunning single-level home offers a bright and open floor plan with high ceilings, recessed lighting, ceiling fans, and large windows that fill the living and dining areas with natural light. The well-appointed kitchen features an electric range, microwave, dishwasher, refrigerator, full backsplash, and a high breakfast bar ideal for high stool seating. The great room boasts a beautiful stone fireplace with hearth, built-in shelving, and tile plank flooring. A versatile flex room with double doors, ceiling fan, and plank tile flooring is perfect for a home office or can easily be converted into a fourth bedroom. The primary suite includes a walk-in closet, dual sink vanity, jacuzzi tub, step-in shower, and a bright window with blinds. Secondary bedrooms are generously sized with ceiling fans, closets, and carpet. A beautifully updated hall bath showcases a single sink vanity, frameless glass step-in shower, and floor-to-ceiling stone tile. Additional conveniences include a half bath, large laundry room with storage, and direct access to a spacious three-car garage with extended driveway. Step outside to your tropical backyard oasis featuring a sparkling pool with Baja step, covered patio, artificial turf, surfboard-accented block wall, cafe ambiance lighting, and two storage sheds. Situated on a corner lot with low-maintenance front yard river rock landscaping, this home is move-in ready. Enjoy the Touchstone Community amenities, including expansive park areas, volleyball courts, playground, and more! This home truly has it all.
Contact an agent
Home facts
- Year built:2000
- Listing ID #:6914094
- Updated:September 04, 2025 at 03:11 PM
Rooms and interior
- Bedrooms:3
- Total bathrooms:2
- Full bathrooms:2
- Living area:2,195 sq. ft.
Heating and cooling
- Cooling:Both Refrig & Evaporative, Ceiling Fan(s)
- Heating:Ceiling, Natural Gas
Structure and exterior
- Year built:2000
- Building area:2,195 sq. ft.
- Lot area:0.2 Acres
Schools
- High school:Deer Valley High School
- Middle school:Desert Sky Middle School
- Elementary school:Greenbrier Elementary School
Utilities
- Water:City Water
Finances and disclosures
- Price:$549,000
- Price per sq. ft.:$250.11
- Tax amount:$2,502 (2024)
New listings near 5412 W Karen Drive
- New
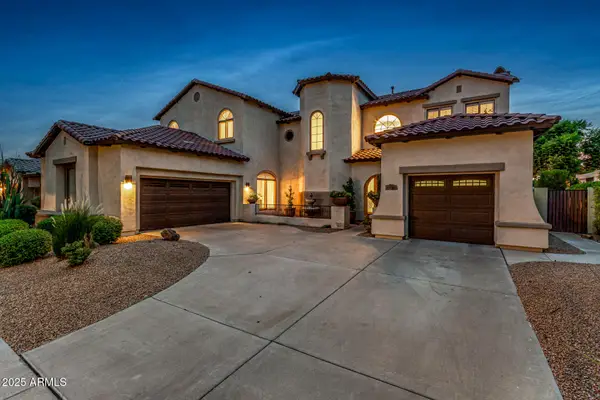 $1,300,000Active5 beds 4 baths4,640 sq. ft.
$1,300,000Active5 beds 4 baths4,640 sq. ft.32002 N 19th Lane, Phoenix, AZ 85085
MLS# 6914560Listed by: COLDWELL BANKER REALTY - New
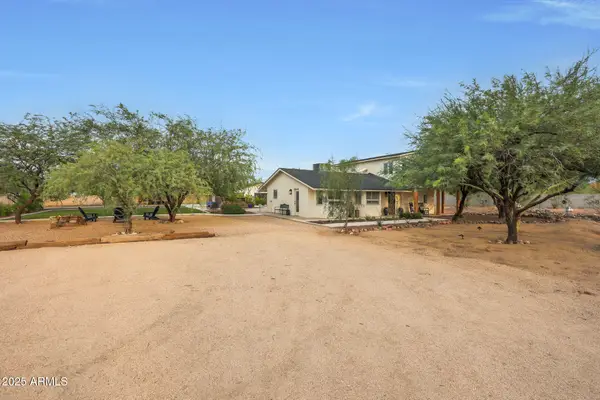 $925,000Active2 beds 2 baths2,128 sq. ft.
$925,000Active2 beds 2 baths2,128 sq. ft.33803 N 12th Street, Phoenix, AZ 85085
MLS# 6914534Listed by: HOMESMART - Open Sat, 11am to 2pmNew
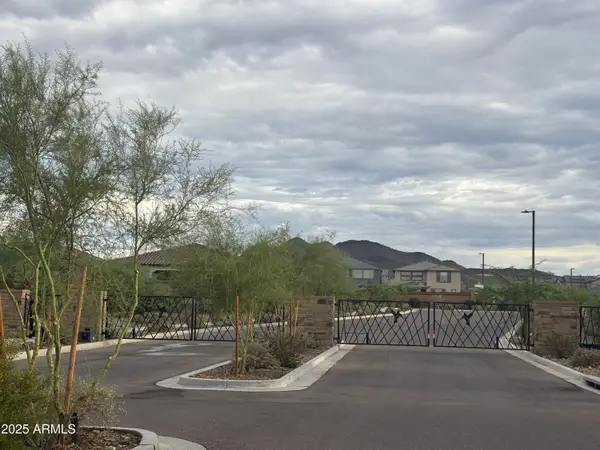 $760,000Active4 beds 3 baths2,248 sq. ft.
$760,000Active4 beds 3 baths2,248 sq. ft.1929 W Burnside Trail, Phoenix, AZ 85085
MLS# 6914482Listed by: COLDWELL BANKER REALTY - New
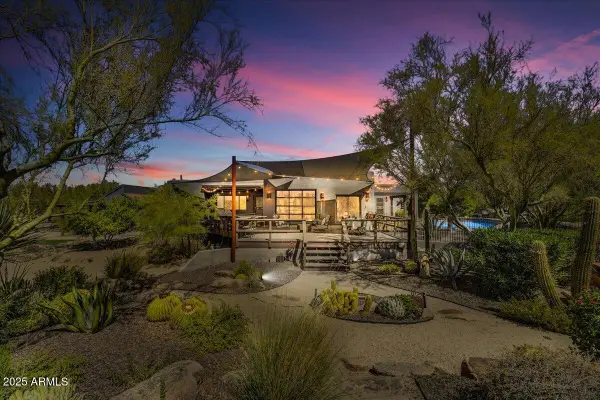 $1,250,000Active4 beds 3 baths2,810 sq. ft.
$1,250,000Active4 beds 3 baths2,810 sq. ft.5431 E Olesen Road, Cave Creek, AZ 85331
MLS# 6914430Listed by: RUSS LYON SOTHEBY'S INTERNATIONAL REALTY - New
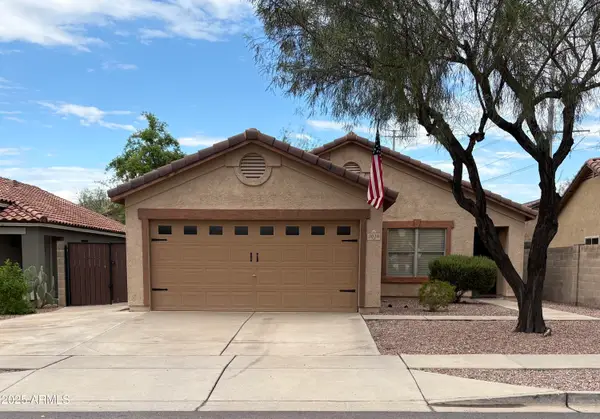 $450,000Active3 beds 2 baths1,572 sq. ft.
$450,000Active3 beds 2 baths1,572 sq. ft.3016 W Blue Sky Drive, Phoenix, AZ 85083
MLS# 6914411Listed by: GARY CALL REAL ESTATE - New
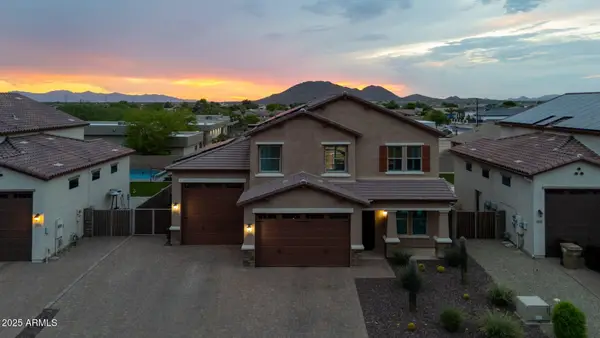 $949,900Active4 beds 4 baths3,325 sq. ft.
$949,900Active4 beds 4 baths3,325 sq. ft.25244 N 69th Avenue, Peoria, AZ 85383
MLS# 6914321Listed by: THE AGENCY - New
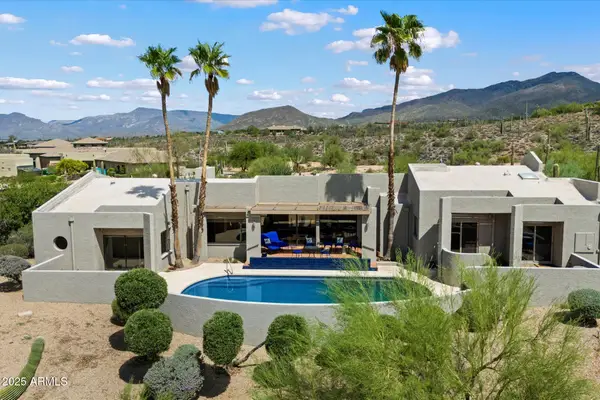 $1,299,000Active3 beds 3 baths2,853 sq. ft.
$1,299,000Active3 beds 3 baths2,853 sq. ft.37760 N Concho Drive, Carefree, AZ 85377
MLS# 6913599Listed by: WALT DANLEY LOCAL LUXURY CHRISTIE'S INTERNATIONAL REAL ESTATE - New
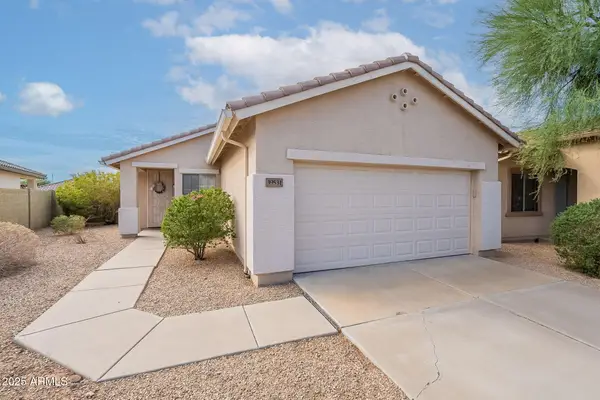 $409,000Active3 beds 2 baths1,135 sq. ft.
$409,000Active3 beds 2 baths1,135 sq. ft.39531 N White Tail Lane, Anthem, AZ 85086
MLS# 6914261Listed by: COMPASS - New
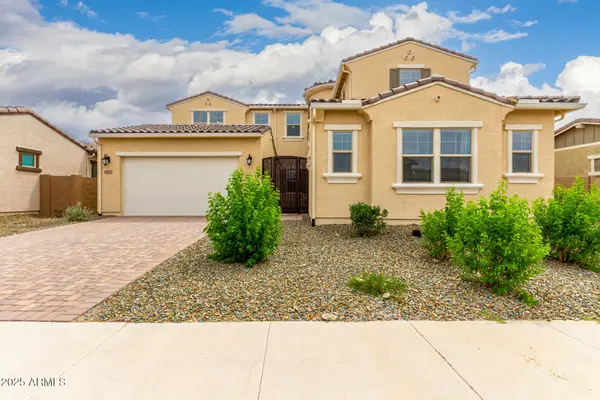 $979,000Active5 beds 5 baths4,400 sq. ft.
$979,000Active5 beds 5 baths4,400 sq. ft.44723 N 44th Avenue, New River, AZ 85087
MLS# 6914197Listed by: HOMESMART - New
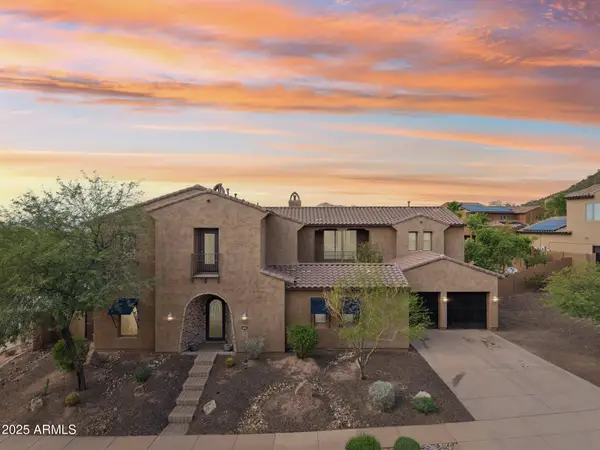 $1,225,000Active5 beds 5 baths6,063 sq. ft.
$1,225,000Active5 beds 5 baths6,063 sq. ft.2514 W Via Savelli --, Phoenix, AZ 85086
MLS# 6914168Listed by: REAL BROKER
