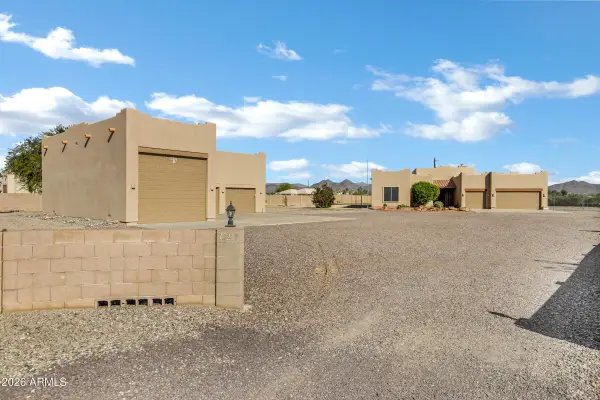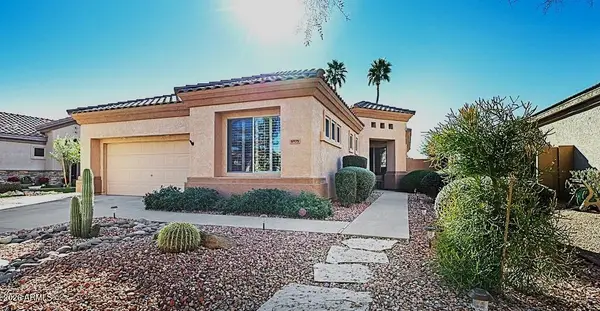5415 E Hallihan Drive, Deer Valley, AZ 85331
Local realty services provided by:Better Homes and Gardens Real Estate S.J. Fowler
5415 E Hallihan Drive,Cave Creek, AZ 85331
$1,570,000
- 5 Beds
- 5 Baths
- 4,741 sq. ft.
- Single family
- Active
Listed by: susan del pozzo
Office: realty one group
MLS#:6932017
Source:ARMLS
Price summary
- Price:$1,570,000
- Price per sq. ft.:$331.15
About this home
Exquisite Toll Brothers Estate in Gated Montevista — Refined Elegance Meets Resort Living! Welcome to this exceptional Marchetti Model residence, perfectly positioned on a premium oversized lot across from a picturesque five-acre park in the coveted gated community of Montevista. Backing to a peaceful green belt, this designer-appointed home blends architectural sophistication with resort-style living. Step inside to discover an open Great-Room floor plan and split layout that effortlessly balances everyday comfort with upscale entertaining. A private Casita, spacious Bonus Room, and Control 4 Smart Home System elevate both functionality and luxury. The home showcases custom built-in cabinetry in the Den, Primary Suite, Loft, and Bonus Room, alongside hand-selected chandeliers, travertine flooring, Santa Fe wall texture, and solid-core wood doors throughout. A gas fireplace with hearth, framed mirrors, 36" vanities, and upgraded fixtures and finishes complete the home's refined aesthetic. The gourmet Kitchen is a showpiece in itself featuring an expansive center island, 48" built-in refrigerator, double convection ovens, five-burner gas cooktop, beverage center, under-cabinet lighting, and staggered custom cabinetry with pull-out drawers. Designed for both form and function, it's the ideal space for gatherings, both casual and grand. Entertainment flows seamlessly throughout the home with integrated surround sound, extending to the Front Courtyard, Backyard, and Garage. The resort-inspired Backyard is a true oasis: a heated pool with Baja step, spa with cascading waterfall, gas fire pit with seating area, and synthetic turf play zone, framed by mature fruit trees and an extended covered patio are all perfect for outdoor living under the Arizona sky. Additional highlights include a three-car Garage with epoxy flooring, built-in cabinetry, workbench, 220V Tesla outlet, and service door. The paver driveway with medallion inlay, custom wrought-iron gates and doors, and professionally designed landscaping create unmatched curb appeal. Located just 10 minutes from Desert Ridge and downtown Cave Creek, Montevista offers the ideal blend of convenience and serenity where starlit skies, scenic walking paths, and neighborhood parks define an exceptional lifestyle. This is more than a home - it's a statement of quality, craftsmanship, and Arizona luxury living at its finest.
Contact an agent
Home facts
- Year built:2010
- Listing ID #:6932017
- Updated:January 24, 2026 at 02:05 AM
Rooms and interior
- Bedrooms:5
- Total bathrooms:5
- Full bathrooms:4
- Half bathrooms:1
- Living area:4,741 sq. ft.
Heating and cooling
- Cooling:Ceiling Fan(s), Programmable Thermostat
- Heating:Natural Gas
Structure and exterior
- Year built:2010
- Building area:4,741 sq. ft.
- Lot area:0.32 Acres
Schools
- High school:Cactus Shadows High School
- Middle school:Sonoran Trails Middle School
- Elementary school:Lone Mountain Elementary School
Utilities
- Water:City Water
- Sewer:Sewer in & Connected
Finances and disclosures
- Price:$1,570,000
- Price per sq. ft.:$331.15
- Tax amount:$5,471
New listings near 5415 E Hallihan Drive
- New
 $755,000Active5 beds 3 baths3,380 sq. ft.
$755,000Active5 beds 3 baths3,380 sq. ft.25823 N 67th Lane, Peoria, AZ 85383
MLS# 6973841Listed by: HOMESMART - New
 $749,000Active4 beds 7 baths3,050 sq. ft.
$749,000Active4 beds 7 baths3,050 sq. ft.20432 N 87th Lane, Peoria, AZ 85382
MLS# 6973849Listed by: HOMESMART - New
 $485,000Active2 beds 2 baths1,835 sq. ft.
$485,000Active2 beds 2 baths1,835 sq. ft.19506 N 89th Drive, Peoria, AZ 85382
MLS# 6973767Listed by: RE/MAX FINE PROPERTIES - New
 $499,000Active4 beds 3 baths2,168 sq. ft.
$499,000Active4 beds 3 baths2,168 sq. ft.38214 N Pagoda Court, Phoenix, AZ 85086
MLS# 6973821Listed by: REMAX SUMMIT PROPERTIES - New
 $345,000Active2 beds 2 baths1,087 sq. ft.
$345,000Active2 beds 2 baths1,087 sq. ft.2725 E Mine Creek Road #2058, Phoenix, AZ 85024
MLS# 6973739Listed by: REALTY ONE GROUP - New
 $710,000Active3 beds 2 baths1,858 sq. ft.
$710,000Active3 beds 2 baths1,858 sq. ft.9239 W Villa Lindo Drive, Peoria, AZ 85383
MLS# 6973664Listed by: AZ FLAT FEE - New
 $999,900Active4 beds 3 baths2,885 sq. ft.
$999,900Active4 beds 3 baths2,885 sq. ft.35219 N 10th Street, Phoenix, AZ 85086
MLS# 6973701Listed by: RE/MAX FINE PROPERTIES - New
 $750,000Active4 beds 2 baths1,983 sq. ft.
$750,000Active4 beds 2 baths1,983 sq. ft.4445 W Avenida Del Sol --, Glendale, AZ 85310
MLS# 6973393Listed by: HOMESMART REALTY - New
 $550,000Active2 beds 3 baths1,731 sq. ft.
$550,000Active2 beds 3 baths1,731 sq. ft.6975 W Rose Garden Lane, Glendale, AZ 85308
MLS# 6973401Listed by: REALTY ONE GROUP - New
 $799,900Active4 beds 3 baths2,982 sq. ft.
$799,900Active4 beds 3 baths2,982 sq. ft.9228 W Robin Lane, Peoria, AZ 85383
MLS# 6973439Listed by: JASON MITCHELL REAL ESTATE
