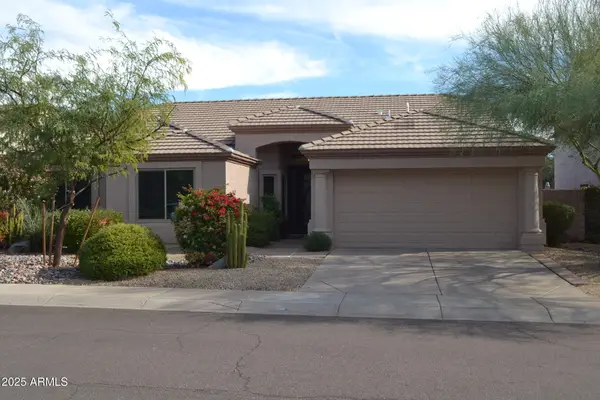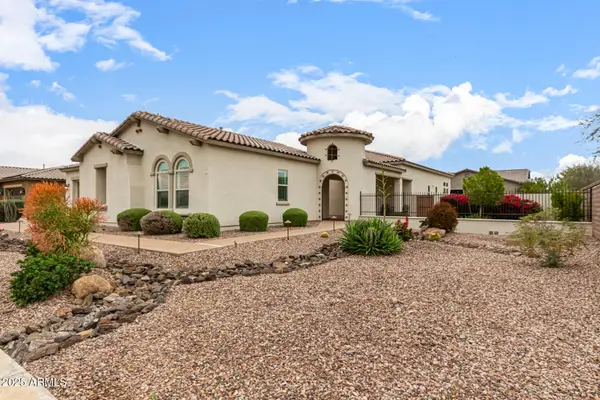5416 E Dew Drop Trail, Deer Valley, AZ 85331
Local realty services provided by:Better Homes and Gardens Real Estate BloomTree Realty
Listed by: patricia miller
Office: homesmart
MLS#:6932621
Source:ARMLS
Price summary
- Price:$2,500,000
- Price per sq. ft.:$521.81
About this home
Nestled on one of Bellissima's largest & most private lots on over half an acre and ideally situated, it does not back to 56th Street, Dixileta, or horse properties. A welcoming front courtyard w/ fireplace sets the stage for seamless indoor/outdoor living. Featuring 5 bedrooms & 5.5 baths (including a private casita) plus a spacious bonus room. The chef's kitchen is the heart of the home w/ a massive island, 48'' gas range, double ovens, paneled refrigerator & casual dining space. The primary suite offers a spa-like bath w/ oversized shower, soaking tub & dual walk-in closets. The open floor plan features 14' ceilings, walls of glass & a disappearing pocket door leading to a resort-style backyard w/ pool/spa, outdoor BBQ, covered patio, expansive pavers & grassy lawn.* Hit the MORE tab* Nestled on one of Bellissima's largest and most private lots on over half an acre, this stunning home perfectly blends luxury, comfort, and privacy within a premier gated community. A welcoming front courtyard with a fireplace sets the tone for the indoor/outdoor lifestyle, offering access from both the casita and the bonus room.
Designed for effortless living and entertaining, the home features 5 en suite bedrooms (including an attached casita) as well as a spacious bonus room ideal as a second family room, teen space, or playroom. Soaring 14-foot ceilings and walls of glass fill the open floor plan with natural light, while a disappearing pocket door creates seamless flow to the resort-style backyard.
The eat-in chef's kitchen is the heart of the home, showcasing a massive island, 48" gas range, double ovens, a paneled refrigerator and dining nook with bay windows. The primary suite provides a tranquil retreat with a spa-inspired bath, dual vanities, soaking tub, oversized shower, and two generous walk-in closets.
Outdoors, enjoy a spacious covered patio, expansive pavers, sparkling heated pool and spa, outdoor BBQ, lush lawn, and mountain views. This spectacular lot does not back to 56th Street, Dixileta, or horse properties, this home offers unmatched peace and privacy. A 4-car garage completes this exceptional property designed for true indoor-outdoor living.
Contact an agent
Home facts
- Year built:2016
- Listing ID #:6932621
- Updated:December 29, 2025 at 02:21 AM
Rooms and interior
- Bedrooms:5
- Total bathrooms:6
- Full bathrooms:5
- Half bathrooms:1
- Living area:4,791 sq. ft.
Heating and cooling
- Cooling:Ceiling Fan(s)
- Heating:Natural Gas
Structure and exterior
- Year built:2016
- Building area:4,791 sq. ft.
- Lot area:0.59 Acres
Schools
- High school:Cactus Shadows High School
- Middle school:Sonoran Trails Middle School
- Elementary school:Horseshoe Trails Elementary School
Utilities
- Water:City Water
Finances and disclosures
- Price:$2,500,000
- Price per sq. ft.:$521.81
- Tax amount:$6,975
New listings near 5416 E Dew Drop Trail
- New
 $424,900Active2 beds 2 baths1,352 sq. ft.
$424,900Active2 beds 2 baths1,352 sq. ft.7401 W Arrowhead Clubhouse Drive #1015, Glendale, AZ 85308
MLS# 6961359Listed by: KAPPA REAL ESTATE - New
 $349,000Active2 beds 2 baths1,541 sq. ft.
$349,000Active2 beds 2 baths1,541 sq. ft.11001 W Yukon Drive, Peoria, AZ 85373
MLS# 6961329Listed by: HOMESMART - New
 $890,000Active3 beds 3 baths2,326 sq. ft.
$890,000Active3 beds 3 baths2,326 sq. ft.38822 N 21st Avenue, Phoenix, AZ 85086
MLS# 6961290Listed by: SDF REALTY, LLC - New
 $1,349,000Active3 beds 3 baths3,500 sq. ft.
$1,349,000Active3 beds 3 baths3,500 sq. ft.31320 N 54th Place, Cave Creek, AZ 85331
MLS# 6961293Listed by: REAL BROKER - New
 $525,000Active4 beds 3 baths2,452 sq. ft.
$525,000Active4 beds 3 baths2,452 sq. ft.1725 E Cielo Grande Avenue E, Phoenix, AZ 85024
MLS# 6961276Listed by: ARIZONA SUNSET REALTY - Open Sun, 12 to 3pmNew
 $3,100,000Active5 beds 5 baths4,680 sq. ft.
$3,100,000Active5 beds 5 baths4,680 sq. ft.8512 E Eagle Claw Drive, Scottsdale, AZ 85266
MLS# 6961201Listed by: RUSS LYON SOTHEBY'S INTERNATIONAL REALTY - New
 $849,000Active4 beds 2 baths2,151 sq. ft.
$849,000Active4 beds 2 baths2,151 sq. ft.25819 N 43rd Place, Phoenix, AZ 85050
MLS# 6961216Listed by: LEVERAGE REAL ESTATE - New
 $550,000Active3 beds 2 baths1,474 sq. ft.
$550,000Active3 beds 2 baths1,474 sq. ft.42805 N 7th Street, New River, AZ 85087
MLS# 6961168Listed by: EPIQUE REALTY - New
 $1,100,777Active3 beds 3 baths2,756 sq. ft.
$1,100,777Active3 beds 3 baths2,756 sq. ft.8451 W Daley Lane, Peoria, AZ 85383
MLS# 6961124Listed by: REAL BROKER - New
 $1,436,000Active4 beds 4 baths3,761 sq. ft.
$1,436,000Active4 beds 4 baths3,761 sq. ft.7598 W Jessie Lane, Peoria, AZ 85383
MLS# 6961062Listed by: HOWE REALTY
