5426 E Las Piedras Way, Deer Valley, AZ 85331
Local realty services provided by:Better Homes and Gardens Real Estate BloomTree Realty
5426 E Las Piedras Way,Cave Creek, AZ 85331
$1,599,000
- 4 Beds
- 4 Baths
- 3,756 sq. ft.
- Single family
- Active
Upcoming open houses
- Sat, Oct 2511:00 am - 02:00 pm
Listed by:michael g huber
Office:re/max fine properties
MLS#:6937982
Source:ARMLS
Price summary
- Price:$1,599,000
- Price per sq. ft.:$425.72
About this home
Rare opportunity inside gated Montevista community to own a 4 bedroom, 3.5 bath single level Toll brothers home with private ensuite casita! Expansive, gated courtyard with seating area and private casita entrance door. Custom iron front door to main home leads to a circular Foyer with an elegant formal dining space nearby. Great Room includes opulent stone wrapped wall with custom built in cabinetry flanking the fireplace on each side. Chef's Kitchen includes gas cooktop, quartz counters, built-in fridge, double ovens, R/O, freestanding island and stone wrapped counter. Expansive Primary Suite has private exit to backyard, luxury walk-in shower, and soaking tub. Heated salt water pool, custom water feature, artificial turf, and travertine decking. Wide 3 car epoxy garage with cabinets. This home features the popular Montierra Monterey floor plan with the optional attached ensuite casita - 4 total bedrooms including the casita. The casita shares a wall with the Den, making it possible for the future owner to connect the casita through the interior of the home. The Den is large enough to be converted into a fifth bedroom in the future, if desired.
This home is turnkey and has been meticulously cared for. The exterior paint is fresh and the roof was recently inspected. A tankless hot water heater was added and this home also features a hot water circulating pump for nearly instantaneous warm water. There is surround sound pre wire and speakers in select rooms.
Montevista is a highly sought after gated community in Cave Creek, AZ. It features a beautifully designed main entrance, lush landscaping, walking paths, and a large community grass park that includes a children's playground and a full basketball court. It's location is ideal being just minutes from premier shopping and dining destinations including Desert Ridge, Scottsdale Quarter, and the Kierland.
Contact an agent
Home facts
- Year built:2016
- Listing ID #:6937982
- Updated:October 24, 2025 at 09:48 PM
Rooms and interior
- Bedrooms:4
- Total bathrooms:4
- Full bathrooms:3
- Half bathrooms:1
- Living area:3,756 sq. ft.
Heating and cooling
- Cooling:Ceiling Fan(s), Programmable Thermostat
- Heating:Natural Gas
Structure and exterior
- Year built:2016
- Building area:3,756 sq. ft.
- Lot area:0.29 Acres
Schools
- High school:Cactus Shadows High School
- Middle school:Sonoran Trails Middle School
- Elementary school:Lone Mountain Elementary School
Utilities
- Water:City Water
Finances and disclosures
- Price:$1,599,000
- Price per sq. ft.:$425.72
- Tax amount:$3,966
New listings near 5426 E Las Piedras Way
- New
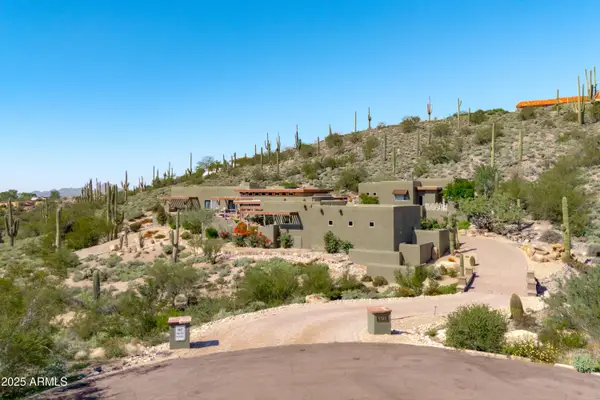 $2,360,000Active4 beds 6 baths4,852 sq. ft.
$2,360,000Active4 beds 6 baths4,852 sq. ft.8320 E Concho Lane, Carefree, AZ 85377
MLS# 6938213Listed by: RUSS LYON SOTHEBY'S INTERNATIONAL REALTY - New
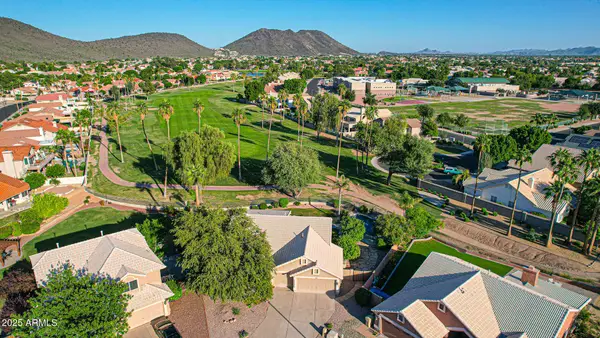 $625,000Active3 beds 2 baths1,716 sq. ft.
$625,000Active3 beds 2 baths1,716 sq. ft.6339 W Aurora Drive, Glendale, AZ 85308
MLS# 6938169Listed by: HOMESMART - New
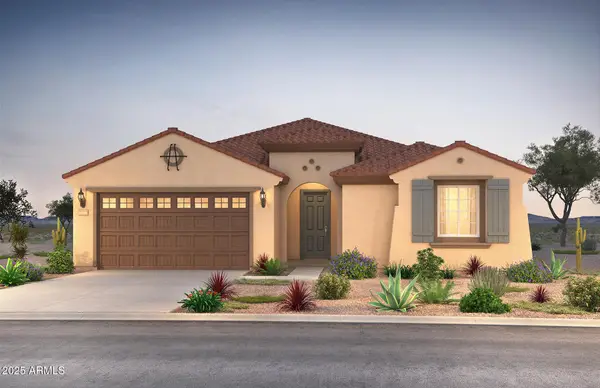 $772,990Active3 beds 3 baths2,450 sq. ft.
$772,990Active3 beds 3 baths2,450 sq. ft.27763 N 69th Lane, Peoria, AZ 85383
MLS# 6938195Listed by: PCD REALTY, LLC - New
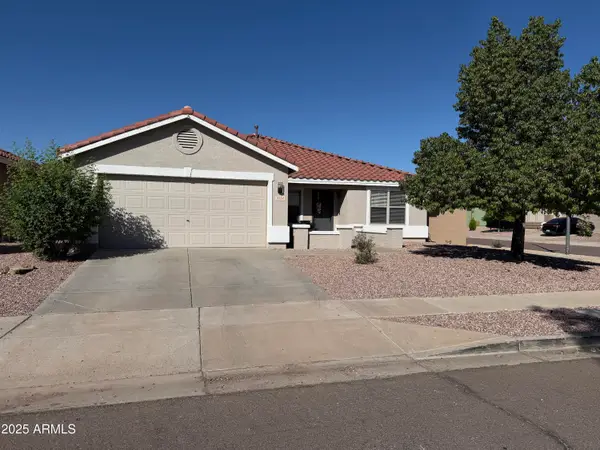 $499,000Active3 beds 2 baths2,167 sq. ft.
$499,000Active3 beds 2 baths2,167 sq. ft.3114 W Cavedale Drive, Phoenix, AZ 85083
MLS# 6938117Listed by: DELEX REALTY - New
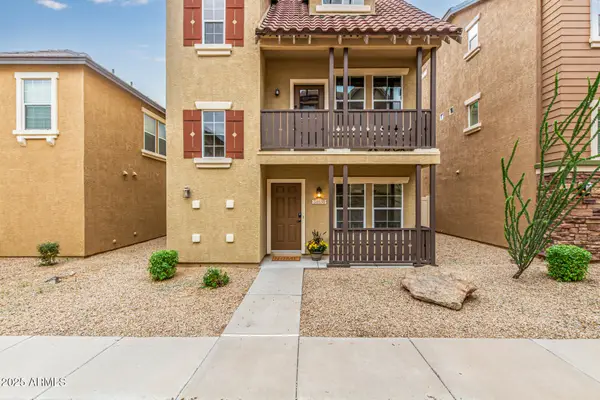 $400,000Active3 beds 3 baths1,614 sq. ft.
$400,000Active3 beds 3 baths1,614 sq. ft.34630 N 30th Drive, Phoenix, AZ 85086
MLS# 6938126Listed by: MY HOME GROUP REAL ESTATE - New
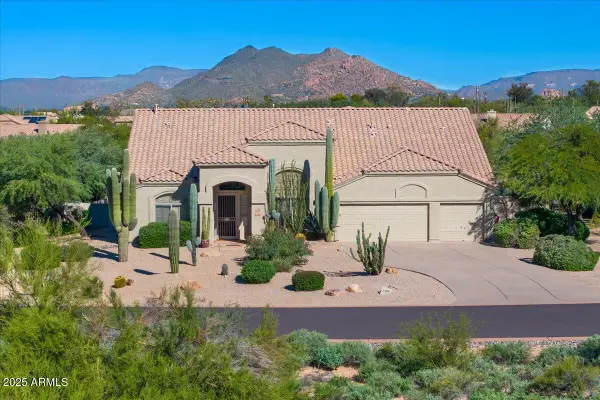 $1,350,000Active4 beds 3 baths2,852 sq. ft.
$1,350,000Active4 beds 3 baths2,852 sq. ft.7090 E Morning Vista Lane, Scottsdale, AZ 85266
MLS# 6938141Listed by: RUSS LYON SOTHEBY'S INTERNATIONAL REALTY - New
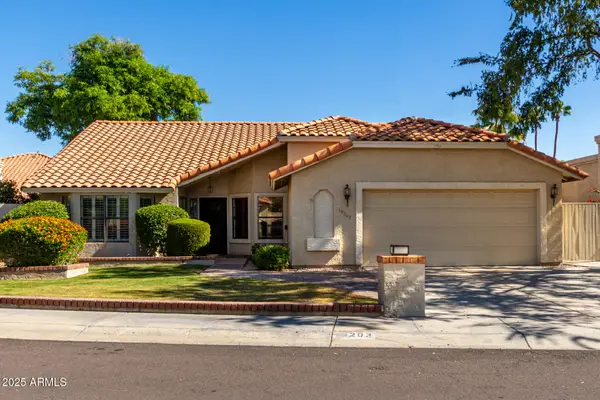 $524,999Active3 beds 2 baths1,955 sq. ft.
$524,999Active3 beds 2 baths1,955 sq. ft.19203 N 71st Drive, Glendale, AZ 85308
MLS# 6938163Listed by: KELLER WILLIAMS, PROFESSIONAL PARTNERS - New
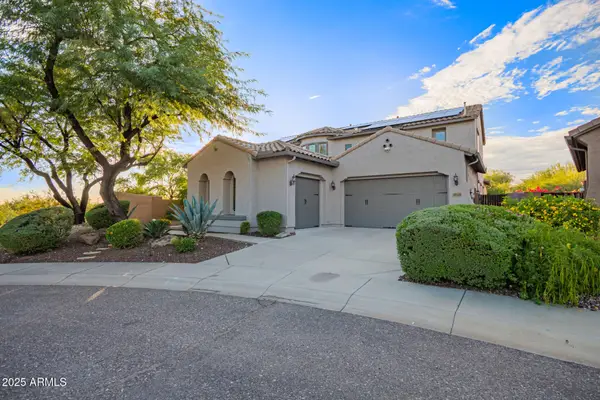 $1,049,000Active5 beds 4 baths4,007 sq. ft.
$1,049,000Active5 beds 4 baths4,007 sq. ft.1728 W Oberlin Way, Phoenix, AZ 85085
MLS# 6938087Listed by: REAL BROKER - New
 $399,000Active1.09 Acres
$399,000Active1.09 Acres3520 W Pinnacle Vista Drive, Phoenix, AZ 85083
MLS# 6937731Listed by: NIKSI - New
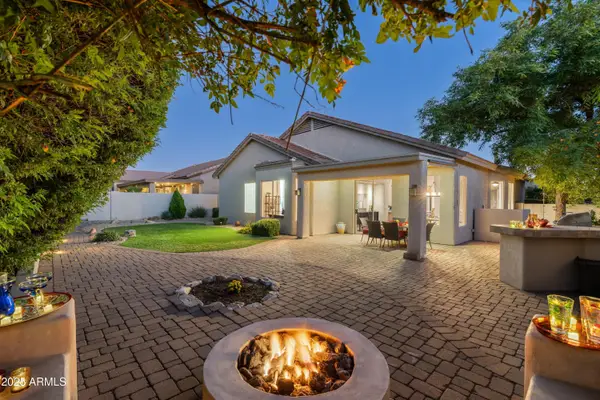 $699,000Active4 beds 2 baths1,925 sq. ft.
$699,000Active4 beds 2 baths1,925 sq. ft.4136 E Spur Drive, Cave Creek, AZ 85331
MLS# 6938004Listed by: RUSS LYON SOTHEBY'S INTERNATIONAL REALTY
