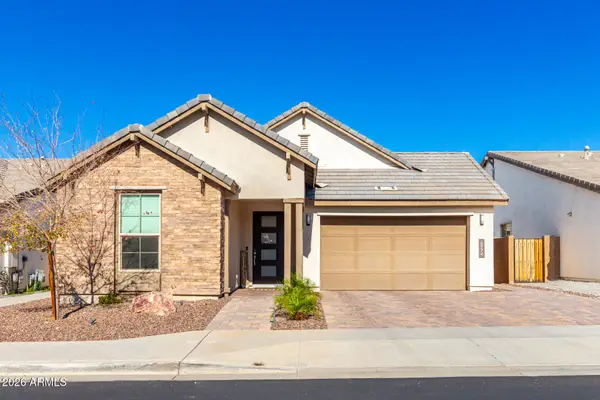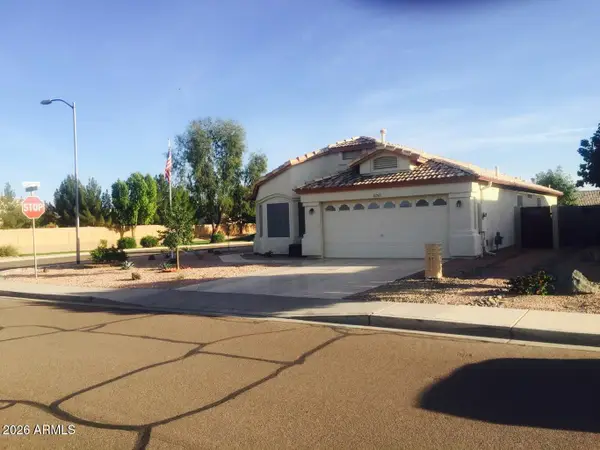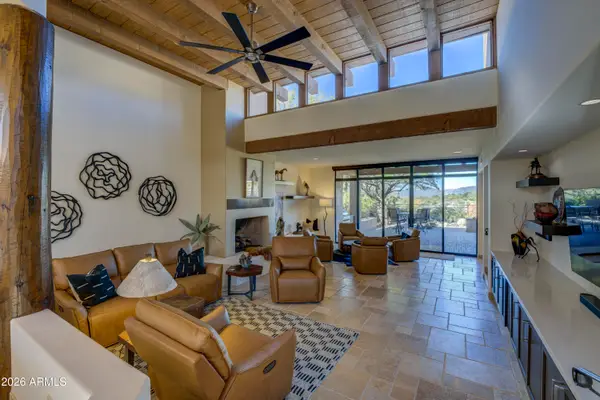5430 E Las Piedras Way, Deer Valley, AZ 85331
Local realty services provided by:Better Homes and Gardens Real Estate BloomTree Realty
5430 E Las Piedras Way,Cave Creek, AZ 85331
$1,850,000
- 3 Beds
- 4 Baths
- 3,944 sq. ft.
- Single family
- Active
Listed by: susan del pozzo
Office: realty one group
MLS#:6934888
Source:ARMLS
Price summary
- Price:$1,850,000
- Price per sq. ft.:$469.07
- Monthly HOA dues:$246.33
About this home
An Entertainer's Paradise in the Coveted Gated Community of Montevista! Welcome to this exceptional Mercado Great Room residence—an entertainer's dream where luxury, comfort, and sophistication converge. Designed for those who appreciate fine living, this home showcases an exquisite open floor plan ideal for hosting family and friends in effortless style. The show-stopping centerpiece is the custom glass-enclosed wine wall, artfully designed to hold over 500 bottles and equipped with its own independent cooling system. Adjustable ambient lighting offers a full spectrum of colors and moods, transforming the space into a visual masterpiece. A separate built-in bar enhances the home's entertaining potential, creating the perfect setting for gatherings large or intimate. The Chef's Kitchen is a culinary sanctuary featuring an island, breakfast bar, gourmet gas cooktop, pot filler, stainless steel appliances, and stunning granite countertops. A spacious walk-in pantry ensures ample storage, while abundant natural light and multiple windows infuse the space with warmth and openness. The split floor plan provides privacy and flexibility, with each Bedroom boasting its own private en-suite Bath. The Primary Suite is a serene retreat with dual walk-in closets, separate vanities, extensive cabinetry, a soaking tub, and an oversized walk-in showeran ideal blend of elegance and relaxation. Step outside to your own resort-inspired backyard oasis, complete with a sparkling play pool and cascading water feature, full outdoor kitchen, authentic pizza oven, fire pit, and lush green lawn. Whether hosting sunset soirées or enjoying quiet evenings under the stars, this space is pure perfection. Possible 4th Bedroom conversion. Plan in photos. Additional highlights include a Tesla Solar Package with Powerwall, offering energy efficiency and backup power storage. Located just minutes from Desert Ridge and historic downtown Cave Creek, and a short stroll to the community's five-acre park featuring pickleball, basketball, and playgrounds. This home truly has it all. Come experience luxury living reimagined in Montevista where every detail has been thoughtfully crafted for those who expect the extraordinary.
Contact an agent
Home facts
- Year built:2015
- Listing ID #:6934888
- Updated:January 22, 2026 at 04:17 PM
Rooms and interior
- Bedrooms:3
- Total bathrooms:4
- Full bathrooms:3
- Half bathrooms:1
- Living area:3,944 sq. ft.
Heating and cooling
- Cooling:Ceiling Fan(s), Programmable Thermostat
- Heating:Natural Gas
Structure and exterior
- Year built:2015
- Building area:3,944 sq. ft.
- Lot area:0.29 Acres
Schools
- High school:Cactus Shadows High School
- Middle school:Sonoran Trails Middle School
- Elementary school:Lone Mountain Elementary School
Utilities
- Water:City Water
Finances and disclosures
- Price:$1,850,000
- Price per sq. ft.:$469.07
- Tax amount:$4,210 (2024)
New listings near 5430 E Las Piedras Way
- New
 $744,900Active4 beds 4 baths3,043 sq. ft.
$744,900Active4 beds 4 baths3,043 sq. ft.25846 N 108th Avenue, Peoria, AZ 85383
MLS# 6972446Listed by: MY HOME GROUP REAL ESTATE - New
 $910,000Active3 beds 4 baths3,395 sq. ft.
$910,000Active3 beds 4 baths3,395 sq. ft.7242 W Rowel Road, Peoria, AZ 85383
MLS# 6972450Listed by: RE/MAX FINE PROPERTIES - New
 $715,000Active4 beds 3 baths2,357 sq. ft.
$715,000Active4 beds 3 baths2,357 sq. ft.6974 W Spur Drive, Peoria, AZ 85383
MLS# 6972385Listed by: HOMESMART - New
 $649,900Active3 beds 2 baths2,297 sq. ft.
$649,900Active3 beds 2 baths2,297 sq. ft.27242 N Whitehorn Trail, Peoria, AZ 85383
MLS# 6972393Listed by: AWARD REALTY - New
 $330,000Active3 beds 3 baths1,467 sq. ft.
$330,000Active3 beds 3 baths1,467 sq. ft.10263 W Potter Drive, Peoria, AZ 85382
MLS# 6972360Listed by: BULLSEYE PROPERTY MANAGEMENT, LLC  $623,000Pending3 beds 3 baths1,964 sq. ft.
$623,000Pending3 beds 3 baths1,964 sq. ft.2434 W Maximo Way, Phoenix, AZ 85085
MLS# 6972319Listed by: RISEWELL HOMES- New
 $1,000,000Active5 beds 3 baths3,397 sq. ft.
$1,000,000Active5 beds 3 baths3,397 sq. ft.34105 N 44th Place, Cave Creek, AZ 85331
MLS# 6972300Listed by: THE NOBLE AGENCY - New
 $1,295,000Active2 beds 2 baths1,927 sq. ft.
$1,295,000Active2 beds 2 baths1,927 sq. ft.8502 E Cave Creek Road #31, Carefree, AZ 85377
MLS# 6972316Listed by: RUSS LYON SOTHEBY'S INTERNATIONAL REALTY - New
 $875,000Active4 beds 3 baths2,291 sq. ft.
$875,000Active4 beds 3 baths2,291 sq. ft.2048 E Park View Lane, Phoenix, AZ 85024
MLS# 6972271Listed by: FATHOM REALTY ELITE - New
 $430,000Active3 beds 2 baths1,645 sq. ft.
$430,000Active3 beds 2 baths1,645 sq. ft.9729 W Burnett Road, Peoria, AZ 85382
MLS# 6972220Listed by: WEST USA REALTY
