5526 E Skinner Drive, Deer Valley, AZ 85331
Local realty services provided by:Better Homes and Gardens Real Estate BloomTree Realty
5526 E Skinner Drive,Cave Creek, AZ 85331
$975,000
- 3 Beds
- 3 Baths
- 1,930 sq. ft.
- Single family
- Active
Listed by:janice k delong
Office:homesmart
MLS#:6929761
Source:ARMLS
Price summary
- Price:$975,000
- Price per sq. ft.:$505.18
About this home
Prepare to be amazed by this beautifully remodeled 3-bedroom, 3-bath home situated on over an acre of pristine Arizona land. Step inside to a captivating great room featuring a cozy fireplace and seamless flow into the stunning modern kitchen, complete with quartz countertops, stainless steel appliances, a breakfast island, and elegant brass fixtures.
The newly added primary suite is a true retreat, boasting vaulted ceilings, an adjoining office or sitting area, dual closets, and a spa-inspired bathroom with a soaking tub, dual sinks, and a remarkable walk-in shower—plus private access to the backyard.
Beyond the great room, discover your own Desert Oasis—a versatile outdoor haven perfect for relaxing or entertaining while taking in Arizona's breathtaking sunsets. Enjoy ample space for horses, donkeys or additional entertainment!
Contact an agent
Home facts
- Year built:1978
- Listing ID #:6929761
- Updated:October 12, 2025 at 03:18 PM
Rooms and interior
- Bedrooms:3
- Total bathrooms:3
- Full bathrooms:3
- Living area:1,930 sq. ft.
Heating and cooling
- Cooling:Evaporative Cooling
- Heating:Electric
Structure and exterior
- Year built:1978
- Building area:1,930 sq. ft.
- Lot area:1.09 Acres
Schools
- High school:Cactus Shadows High School
- Middle school:Sonoran Trails Middle School
- Elementary school:Horseshoe Trails Elementary School
Utilities
- Water:City Water
- Sewer:Septic In & Connected
Finances and disclosures
- Price:$975,000
- Price per sq. ft.:$505.18
- Tax amount:$1,266 (2024)
New listings near 5526 E Skinner Drive
- Open Sat, 11am to 4pmNew
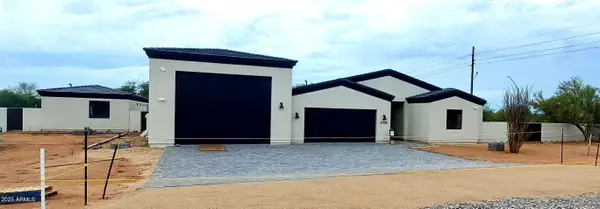 $2,775,000Active5 beds 5 baths4,652 sq. ft.
$2,775,000Active5 beds 5 baths4,652 sq. ft.5709 E Lone Mountain Road, Cave Creek, AZ 85331
MLS# 6932225Listed by: KELLER WILLIAMS REALTY SONORAN LIVING - Open Sun, 11am to 2pmNew
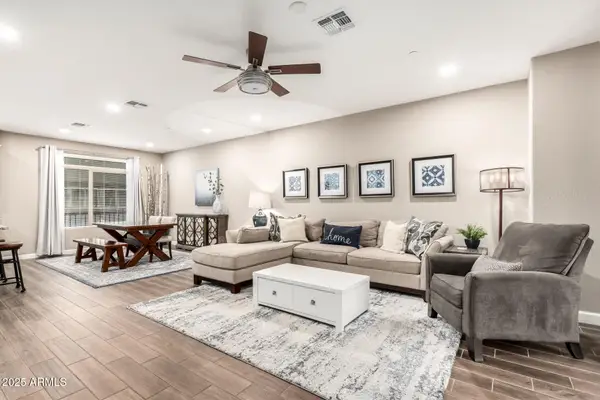 $350,000Active3 beds 3 baths1,479 sq. ft.
$350,000Active3 beds 3 baths1,479 sq. ft.2150 W Alameda Road #1098, Phoenix, AZ 85085
MLS# 6932528Listed by: GRAYSTONE REALTY - New
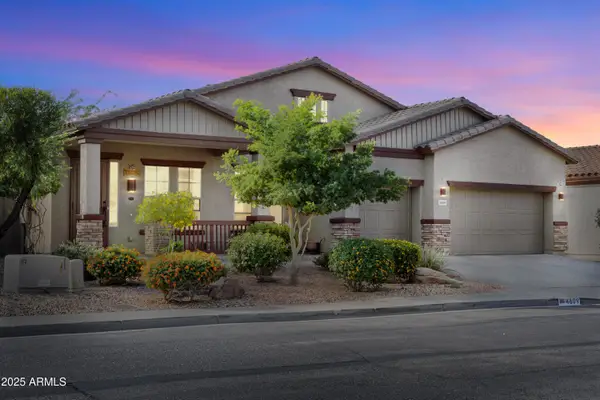 $599,000Active4 beds 3 baths2,940 sq. ft.
$599,000Active4 beds 3 baths2,940 sq. ft.4609 W Challenger Trail, New River, AZ 85087
MLS# 6932490Listed by: CITIEA - New
 $840,000Active5 beds 4 baths3,833 sq. ft.
$840,000Active5 beds 4 baths3,833 sq. ft.7180 W Tombstone Trail, Peoria, AZ 85383
MLS# 6932413Listed by: COMPASS - New
 $340,000Active2 beds 2 baths1,000 sq. ft.
$340,000Active2 beds 2 baths1,000 sq. ft.1825 W Owens Way, Anthem, AZ 85086
MLS# 6932327Listed by: THE KLAWE GROUP - New
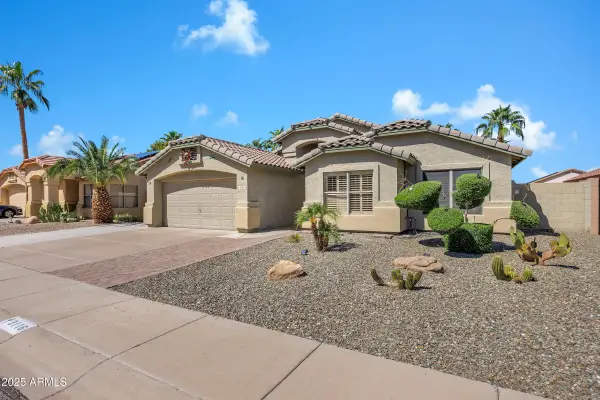 $625,000Active3 beds 2 baths1,961 sq. ft.
$625,000Active3 beds 2 baths1,961 sq. ft.3116 W Vista Bonita Drive, Phoenix, AZ 85027
MLS# 6932331Listed by: THE KLAWE GROUP - New
 $429,900Active2 beds 2 baths1,344 sq. ft.
$429,900Active2 beds 2 baths1,344 sq. ft.2951 W Plum Hollow Drive, Anthem, AZ 85086
MLS# 6932287Listed by: FATHOM REALTY ELITE - New
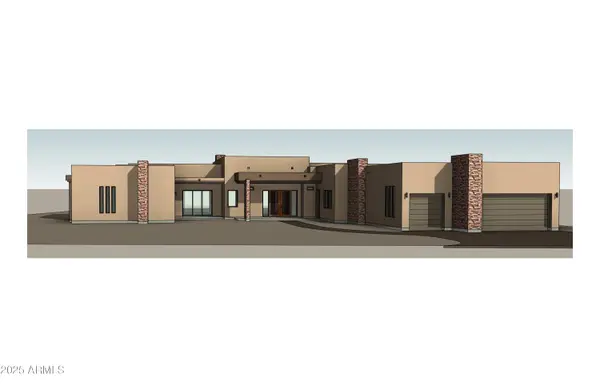 $4,275,000Active5 beds 6 baths6,600 sq. ft.
$4,275,000Active5 beds 6 baths6,600 sq. ft.31xxx N 57th Terrace, Cave Creek, AZ 85331
MLS# 6932257Listed by: KELLER WILLIAMS REALTY SONORAN LIVING - New
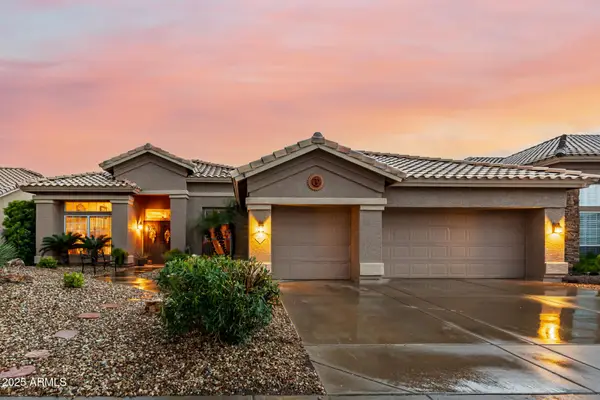 $830,000Active4 beds 2 baths2,284 sq. ft.
$830,000Active4 beds 2 baths2,284 sq. ft.6127 W Donald Drive, Glendale, AZ 85310
MLS# 6932258Listed by: MY HOME GROUP REAL ESTATE - Open Sat, 11am to 4pmNew
 $1,799,000Active3 beds 4 baths3,273 sq. ft.
$1,799,000Active3 beds 4 baths3,273 sq. ft.5713 E Lone Mountain Road, Cave Creek, AZ 85331
MLS# 6932244Listed by: KELLER WILLIAMS REALTY SONORAN LIVING
