5533 E Lone Mountain Road, Cave Creek, AZ 85331
Local realty services provided by:Better Homes and Gardens Real Estate S.J. Fowler
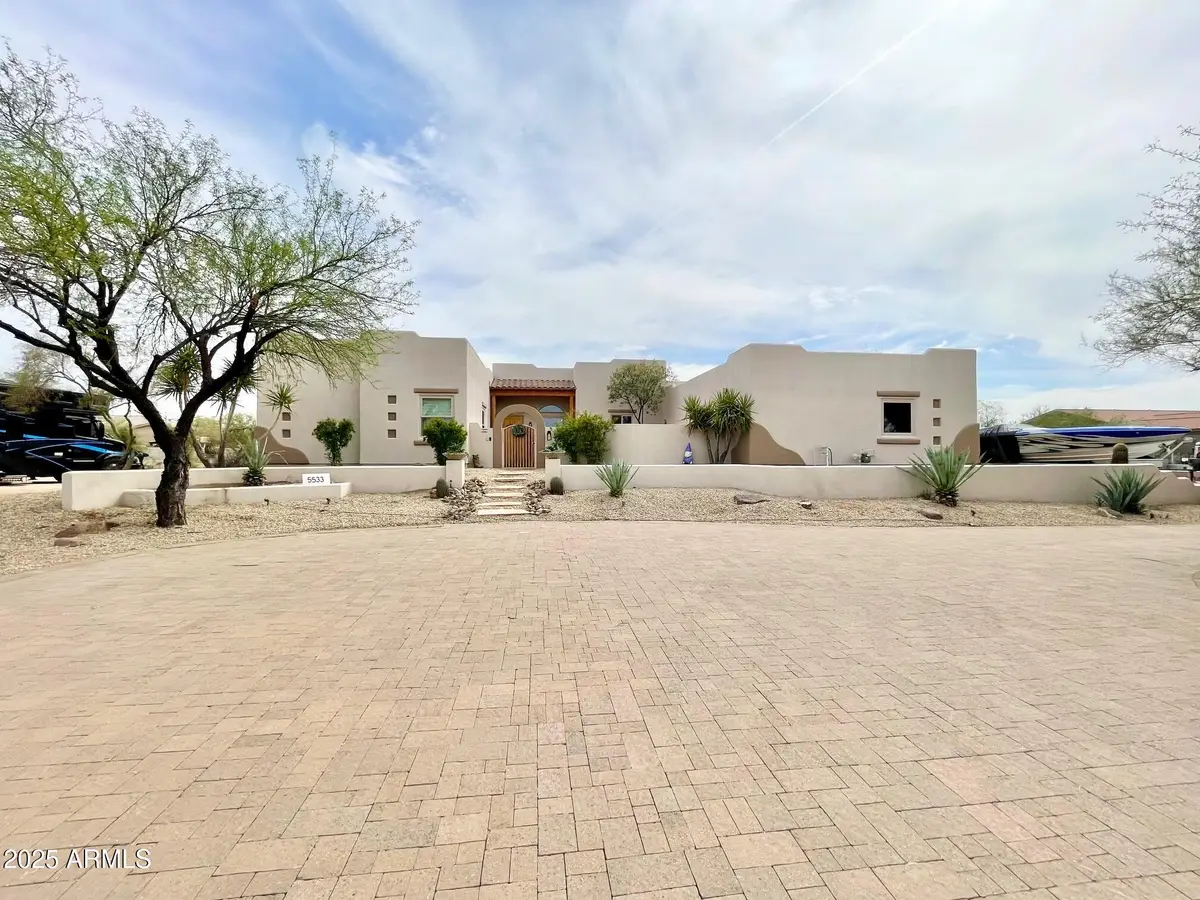
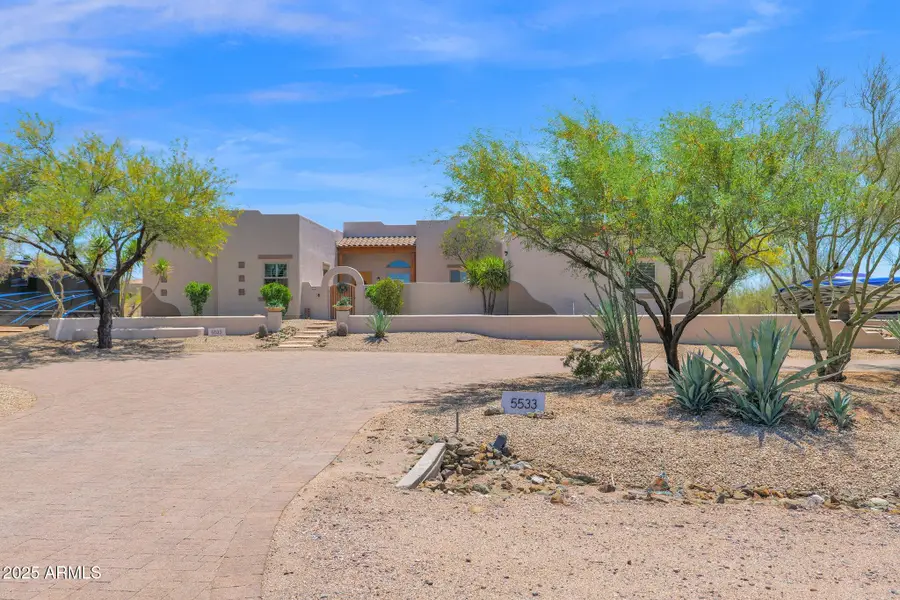
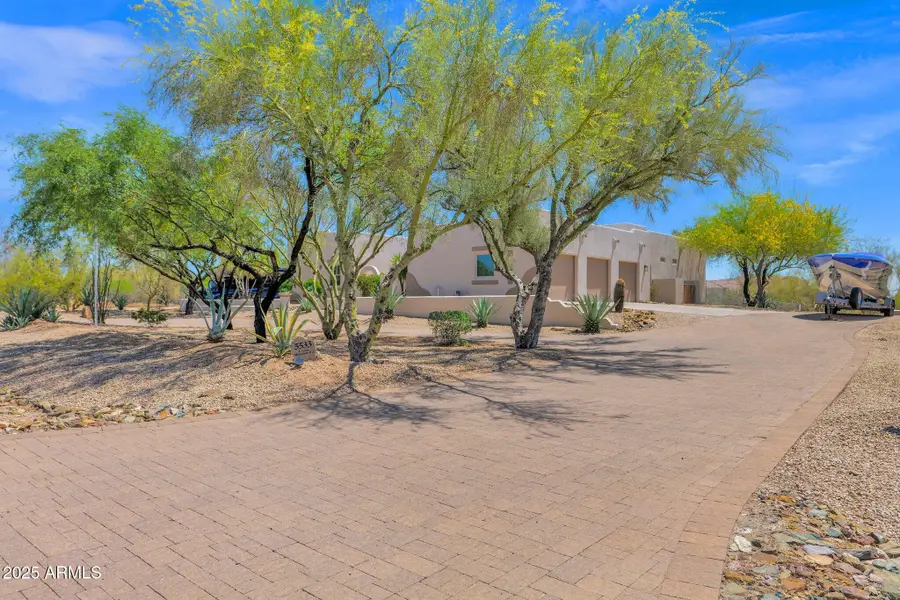
5533 E Lone Mountain Road,Cave Creek, AZ 85331
$1,175,000
- 5 Beds
- 2 Baths
- 3,123 sq. ft.
- Single family
- Active
Listed by:rodney a coty
Office:compass
MLS#:6843944
Source:ARMLS
Price summary
- Price:$1,175,000
- Price per sq. ft.:$376.24
About this home
TERRITORIAL STYLE 5BR/2BTH HOME IN BEAUTIFUL CAVE CREEK! MASSIVE 1.5+ ACRE LOT W/HORSE PRIVILEGES. ENDLESS POSSIBILITIES W/THIS EXPANSIVE PROPERTY. PAVER CIRCLE DRIVE. N/S EXPOSURE. LARGE PRIVATE FRONT COURTYARD ENTRANCE. TILE FLOORING T/O EXCEPT BEDS/LIVING. SPLIT FLOOR-PLAN. PRIMARY SUITE WAS UPDATED WITH FREESTANDING TUB, REFINISHED DUAL VANITY, AND LIGHT FIXTURES. REMAINING 4 BRS SHARE A COMMON RM. POTENTIAL STUDY OR DEN. OPEN GREAT ROOM CONCEPT. BUILT-IN ENTERTAINMENT NOOK W/CABINETS. 12FT+ FLAT CEILINGS FOR A NICE OPEN FEEL. SPACIOUS KITCHEN W/ NEWLY REFINISHED CABINETS. GRANITE COUNTER TOPS/SLAB BACKSPLASH, POT FILLER, STAINLESS STEEL APPLIANCES, WALK-IN PANTRY, & BREAKFAST BAR. RECESSED LIGHTING. UPDATED LIGHT FIXTURES/FANS T/O. BEAUTIFUL PLANTATION SHUTTERS/CUSTOM BLINDS. NEW LEVER STYLE DOOR HARDWARE. NEW INTERIOR PAINT. OVERSIZED LAUNDRY RM. W/TONS OF STORAGE SPACE. UPPER/LOWER CABINETS WITH GRANITE COUNTERS/SLAB BACKSPLASH. GAS WATER HEATER RECENTLY REPLACED. REAR COVERED PATIO W/EXTENDED DECK, SPIRAL STAIRCASE TO ROOFTOP DECK. MOUNTAIN VIEWS! HOME CONNECTED TO CITY SEWER. OVERSIZED 3 CAR GARAGE JUST PAINTED & FRESH EPOXY PAINTED FLOOR. ENJOY DOWNTOWN CAVE CREEK EATERIES. POPULAR HIKING/BIKING TRAILS JUST MINUTES AWAY!
Contact an agent
Home facts
- Year built:2003
- Listing Id #:6843944
- Updated:August 14, 2025 at 06:44 PM
Rooms and interior
- Bedrooms:5
- Total bathrooms:2
- Full bathrooms:2
- Living area:3,123 sq. ft.
Heating and cooling
- Cooling:Ceiling Fan(s), Programmable Thermostat
- Heating:Natural Gas
Structure and exterior
- Year built:2003
- Building area:3,123 sq. ft.
- Lot area:1.5 Acres
Schools
- High school:Cactus Shadows High School
- Middle school:Sonoran Trails Middle School
- Elementary school:Lone Mountain Elementary School
Utilities
- Water:City Water
Finances and disclosures
- Price:$1,175,000
- Price per sq. ft.:$376.24
- Tax amount:$3,697
New listings near 5533 E Lone Mountain Road
- New
 $282,500Active1 beds 1 baths742 sq. ft.
$282,500Active1 beds 1 baths742 sq. ft.29606 N Tatum Boulevard #149, Cave Creek, AZ 85331
MLS# 6905846Listed by: HOMESMART - New
 $759,900Active4 beds 3 baths2,582 sq. ft.
$759,900Active4 beds 3 baths2,582 sq. ft.44622 N 41st Drive, Phoenix, AZ 85087
MLS# 6905865Listed by: REALTY ONE GROUP - New
 $800,000Active3 beds 3 baths2,661 sq. ft.
$800,000Active3 beds 3 baths2,661 sq. ft.42019 N Golf Crest Road, Anthem, AZ 85086
MLS# 6905695Listed by: MOMENTUM BROKERS LLC - New
 $369,000Active3 beds 2 baths1,475 sq. ft.
$369,000Active3 beds 2 baths1,475 sq. ft.10761 W Beaubien Drive, Peoria, AZ 85373
MLS# 6905719Listed by: BERKSHIRE HATHAWAY HOMESERVICES ARIZONA PROPERTIES - New
 $872,216Active4 beds 3 baths2,770 sq. ft.
$872,216Active4 beds 3 baths2,770 sq. ft.7392 W Gambit Trail, Peoria, AZ 85383
MLS# 6905720Listed by: HOMELOGIC REAL ESTATE - New
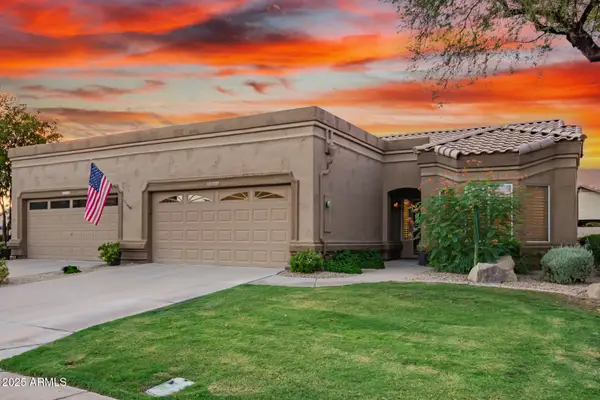 $423,900Active2 beds 2 baths1,448 sq. ft.
$423,900Active2 beds 2 baths1,448 sq. ft.9064 W Marco Polo Road, Peoria, AZ 85382
MLS# 6905736Listed by: HOMESMART - New
 $314,000Active2 beds 3 baths1,030 sq. ft.
$314,000Active2 beds 3 baths1,030 sq. ft.2150 W Alameda Road #1390, Phoenix, AZ 85085
MLS# 6905768Listed by: HOMESMART - New
 $598,744Active4 beds 3 baths2,373 sq. ft.
$598,744Active4 beds 3 baths2,373 sq. ft.32597 N 122nd Lane, Peoria, AZ 85383
MLS# 6905690Listed by: TAYLOR MORRISON (MLS ONLY) - New
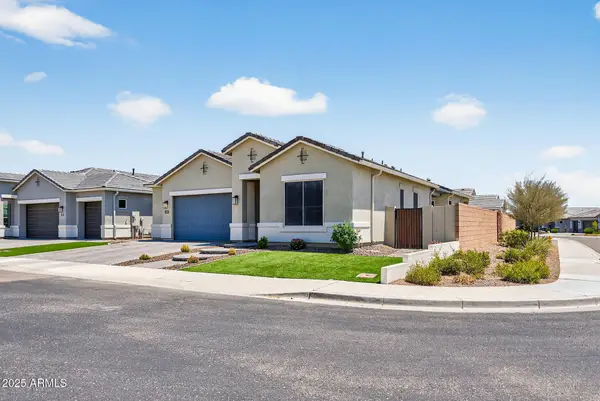 $650,000Active3 beds 2 baths2,165 sq. ft.
$650,000Active3 beds 2 baths2,165 sq. ft.21379 N 105th Avenue, Peoria, AZ 85382
MLS# 6905661Listed by: BROKERS HUB REALTY, LLC - New
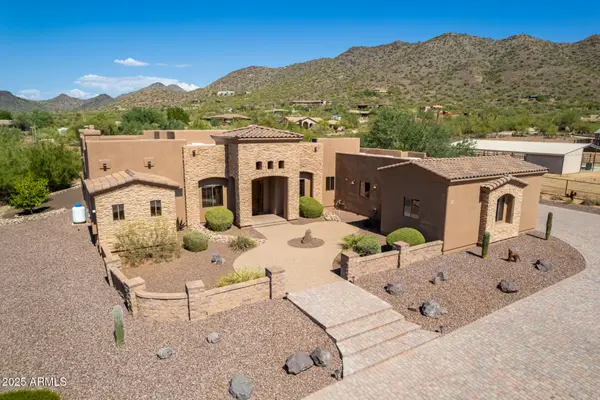 $1,385,000Active4 beds 3 baths3,264 sq. ft.
$1,385,000Active4 beds 3 baths3,264 sq. ft.3730 E Cloud Road, Cave Creek, AZ 85331
MLS# 6905634Listed by: DAISY DREAM HOMES REAL ESTATE, LLC
