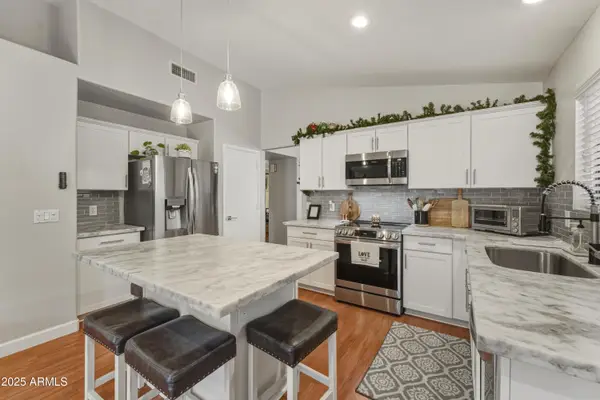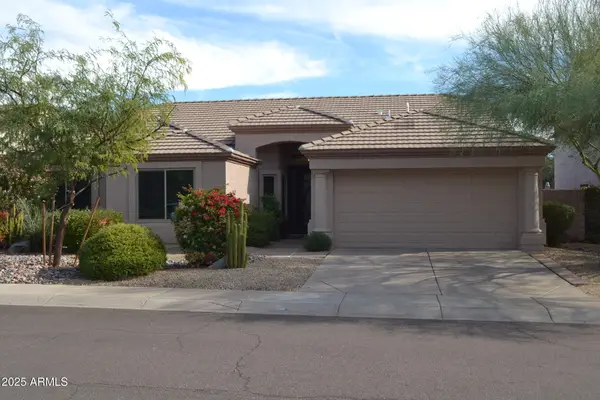5537 W Desperado Way, Deer Valley, AZ 85083
Local realty services provided by:Better Homes and Gardens Real Estate BloomTree Realty
Listed by: kerri schrand, david schrand
Office: coldwell banker realty
MLS#:6938857
Source:ARMLS
Price summary
- Price:$674,000
- Price per sq. ft.:$288.53
- Monthly HOA dues:$98.33
About this home
Beautiful Stetson Valley Home with Mountain Views! This meticulously maintained 3-bedroom + den, 2.5-bath home offers an ideal split floor plan with two-tone paint, 8 ft interior doors, and an inviting courtyard entry. The spacious kitchen features stainless steel appliances, double ovens, gas cooktop, and breakfast bar overlooking the great room. The serene backyard includes mountain views, extended pergola, paver decking, built-in bar, a professional misting system — perfect for entertaining! Practical Highlights include a 3-car garage, extended parking w/RV Gate, dog run & doggie door on side yard, and a whole-house Kinetico water softener. Primary suite offers access to backyard, soaking tub, tiled shower, and a walk-in closet. You'll love the Stetson Valley lifestyle with multiple parks, playgrounds and sports courts, plus miles of scenic hiking and biking trails surrounded by breathtaking desert and mountain views. The community also offers convenient access to Inspiration Mountain School, as well as nearby shopping, dining and entertainment and easy connections to the 101, 303 and I-17 freeways.
This beautiful home shows true pride of ownership a perfect blend of comfort, functionality and Arizona outdoor living. Don't let this one get away!
Contact an agent
Home facts
- Year built:2008
- Listing ID #:6938857
- Updated:December 17, 2025 at 08:04 PM
Rooms and interior
- Bedrooms:3
- Total bathrooms:3
- Full bathrooms:2
- Half bathrooms:1
- Living area:2,336 sq. ft.
Heating and cooling
- Cooling:Ceiling Fan(s), Programmable Thermostat
- Heating:Ceiling, Natural Gas
Structure and exterior
- Year built:2008
- Building area:2,336 sq. ft.
- Lot area:0.19 Acres
Schools
- High school:Sandra Day O'Connor High School
- Middle school:Inspiration Mountain School
- Elementary school:Inspiration Mountain School
Utilities
- Water:City Water
Finances and disclosures
- Price:$674,000
- Price per sq. ft.:$288.53
- Tax amount:$3,511 (2025)
New listings near 5537 W Desperado Way
- New
 $450,000Active3 beds 2 baths1,215 sq. ft.
$450,000Active3 beds 2 baths1,215 sq. ft.2105 E Robin Lane, Phoenix, AZ 85024
MLS# 6961396Listed by: LPT REALTY, LLC - New
 $424,900Active2 beds 2 baths1,352 sq. ft.
$424,900Active2 beds 2 baths1,352 sq. ft.7401 W Arrowhead Clubhouse Drive #1015, Glendale, AZ 85308
MLS# 6961359Listed by: KAPPA REAL ESTATE - New
 $349,000Active2 beds 2 baths1,541 sq. ft.
$349,000Active2 beds 2 baths1,541 sq. ft.11001 W Yukon Drive, Peoria, AZ 85373
MLS# 6961329Listed by: HOMESMART - New
 $890,000Active3 beds 3 baths2,326 sq. ft.
$890,000Active3 beds 3 baths2,326 sq. ft.38822 N 21st Avenue, Phoenix, AZ 85086
MLS# 6961290Listed by: SDF REALTY, LLC - New
 $1,349,000Active3 beds 3 baths3,500 sq. ft.
$1,349,000Active3 beds 3 baths3,500 sq. ft.31320 N 54th Place, Cave Creek, AZ 85331
MLS# 6961293Listed by: REAL BROKER - New
 $525,000Active4 beds 3 baths2,452 sq. ft.
$525,000Active4 beds 3 baths2,452 sq. ft.1725 E Cielo Grande Avenue E, Phoenix, AZ 85024
MLS# 6961276Listed by: ARIZONA SUNSET REALTY - Open Sun, 12 to 3pmNew
 $3,100,000Active5 beds 5 baths4,680 sq. ft.
$3,100,000Active5 beds 5 baths4,680 sq. ft.8512 E Eagle Claw Drive, Scottsdale, AZ 85266
MLS# 6961201Listed by: RUSS LYON SOTHEBY'S INTERNATIONAL REALTY - New
 $849,000Active4 beds 2 baths2,151 sq. ft.
$849,000Active4 beds 2 baths2,151 sq. ft.25819 N 43rd Place, Phoenix, AZ 85050
MLS# 6961216Listed by: LEVERAGE REAL ESTATE - New
 $550,000Active3 beds 2 baths1,474 sq. ft.
$550,000Active3 beds 2 baths1,474 sq. ft.42805 N 7th Street, New River, AZ 85087
MLS# 6961168Listed by: EPIQUE REALTY - New
 $1,100,777Active3 beds 3 baths2,756 sq. ft.
$1,100,777Active3 beds 3 baths2,756 sq. ft.8451 W Daley Lane, Peoria, AZ 85383
MLS# 6961124Listed by: REAL BROKER
