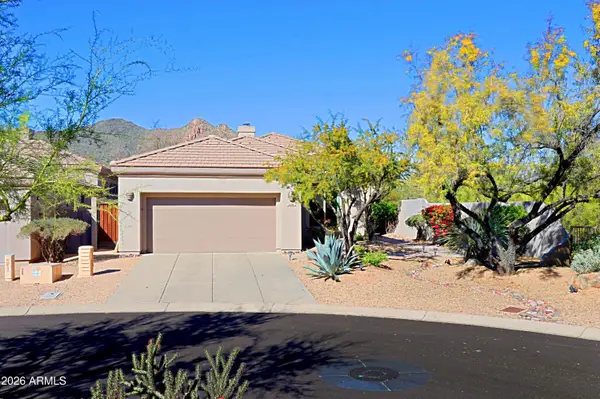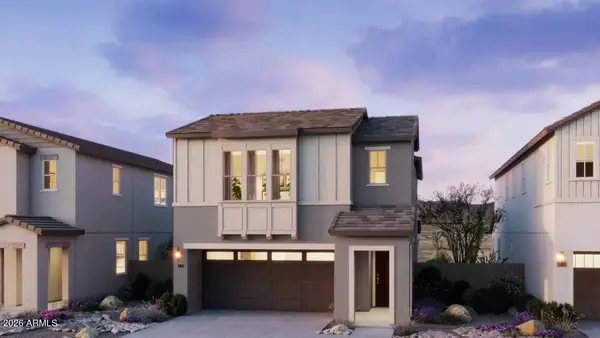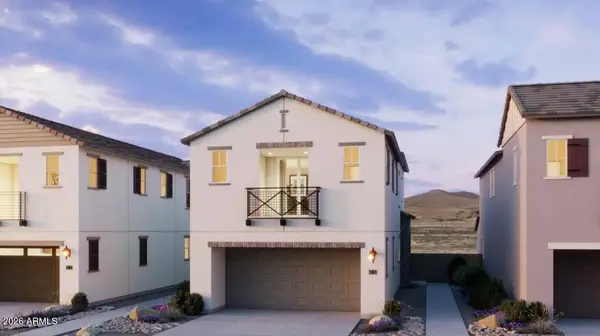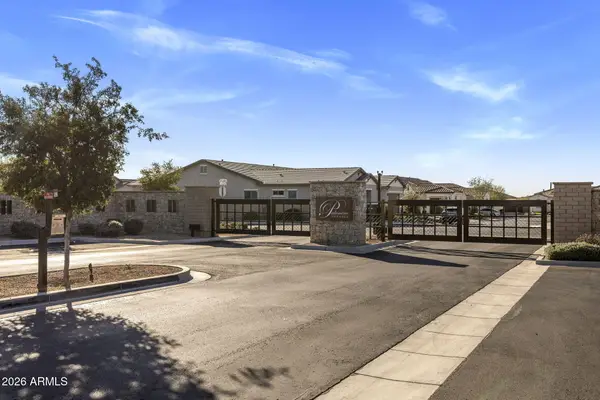5544 E Dusty Wren Drive, Deer Valley, AZ 85331
Local realty services provided by:Better Homes and Gardens Real Estate BloomTree Realty
Listed by: megan l dante, brett worsencroft
Office: real broker
MLS#:6892307
Source:ARMLS
Price summary
- Price:$949,500
- Price per sq. ft.:$300.95
- Monthly HOA dues:$105.5
About this home
This charming 4-bedroom, 3-bath home offers both functionality and flexibility, with a spacious bonus room that could easily serve as a 5th bedroom, home office, or even a 3rd car garage conversion—tailored to fit your lifestyle. Thoughtfully designed with cozy, livable spaces and just the right touches of character, this home blends comfort and charm effortlessly. Whether you're gathering with family or entertaining guests, there's plenty of room to spread out, relax, and enjoy every corner of this cute and versatile home.
This property is part of an enclave of less than a dozen homes in Colina del Norte that end in a cul de sac offering privacy, space, and a true sense of community. What sets this lot apart is its exceptional positioning—no neighboring homes on any side, and none to be builtensuring beautiful views, peace, and privacy for years to come. A rare find in Cave Creek, this unique setting combines the serenity of open space with the charm of a small, close-knit neighborhood.
This homes backyard is a serene desert oasis designed for effortless living. The low-maintenance layout features lush, green artificial turf that stays vibrant year-round without the upkeep. A sleek view fence opens to unobstructed views of the surrounding Sonoran landscapeno neighboring homes in sight, just wide-open skies and natural desert beauty. A tranquil fountain creates a peaceful ambiance, the gentle sound of water blending perfectly with the quietude of the setting. Whether you're enjoying morning coffee or a sunset glass of wine, this backyard offers a private, meditative retreat that captures the spirit of desert livingquiet, natural, and beautifully simple.
Contact an agent
Home facts
- Year built:2000
- Listing ID #:6892307
- Updated:January 23, 2026 at 04:16 PM
Rooms and interior
- Bedrooms:4
- Total bathrooms:3
- Full bathrooms:3
- Living area:3,155 sq. ft.
Heating and cooling
- Cooling:Ceiling Fan(s)
- Heating:Electric
Structure and exterior
- Year built:2000
- Building area:3,155 sq. ft.
- Lot area:0.22 Acres
Schools
- High school:Cactus Shadows High School
- Middle school:Sonoran Trails Middle School
- Elementary school:Desert Willow Elementary School
Utilities
- Water:City Water
Finances and disclosures
- Price:$949,500
- Price per sq. ft.:$300.95
- Tax amount:$2,096 (2024)
New listings near 5544 E Dusty Wren Drive
- New
 $384,500Active2 beds 2 baths1,291 sq. ft.
$384,500Active2 beds 2 baths1,291 sq. ft.9707 W Oraibi Drive, Peoria, AZ 85382
MLS# 6973240Listed by: REALTY ONE GROUP - New
 $537,500Active3 beds 2 baths1,667 sq. ft.
$537,500Active3 beds 2 baths1,667 sq. ft.19980 N 63rd Drive, Glendale, AZ 85308
MLS# 6973245Listed by: HOMESMART - Open Sat, 12 to 2pmNew
 $765,000Active2 beds 2 baths1,410 sq. ft.
$765,000Active2 beds 2 baths1,410 sq. ft.7086 E Whispering Mesquite Trail, Scottsdale, AZ 85266
MLS# 6973183Listed by: SONORAN PROPERTIES ASSOCIATES - Open Sun, 12 to 3pmNew
 $1,450,000Active4 beds 3 baths3,375 sq. ft.
$1,450,000Active4 beds 3 baths3,375 sq. ft.34858 N 81st Street, Scottsdale, AZ 85266
MLS# 6973185Listed by: KELLER WILLIAMS ARIZONA REALTY - New
 $640,000Active3 beds 2 baths2,142 sq. ft.
$640,000Active3 beds 2 baths2,142 sq. ft.9964 W Patrick Lane, Peoria, AZ 85383
MLS# 6973113Listed by: MY HOME GROUP REAL ESTATE  $689,990Pending4 beds 4 baths2,511 sq. ft.
$689,990Pending4 beds 4 baths2,511 sq. ft.26415 N 24th Drive, Phoenix, AZ 85085
MLS# 6973089Listed by: RISEWELL HOMES $599,990Pending3 beds 3 baths1,964 sq. ft.
$599,990Pending3 beds 3 baths1,964 sq. ft.2441 W Maximo Way, Phoenix, AZ 85085
MLS# 6973096Listed by: RISEWELL HOMES- Open Sun, 1 to 4pmNew
 $1,495,000Active3 beds 3 baths3,127 sq. ft.
$1,495,000Active3 beds 3 baths3,127 sq. ft.5529 E Via Caballo Blanco --, Cave Creek, AZ 85331
MLS# 6973044Listed by: BERKSHIRE HATHAWAY HOMESERVICES ARIZONA PROPERTIES  $2,195,000Active4 beds 5 baths4,124 sq. ft.
$2,195,000Active4 beds 5 baths4,124 sq. ft.6811 E Dale Lane, Scottsdale, AZ 85266
MLS# 6946898Listed by: RE/MAX FINE PROPERTIES- Open Sat, 12 to 3pmNew
 $815,000Active4 beds 3 baths2,405 sq. ft.
$815,000Active4 beds 3 baths2,405 sq. ft.7351 W Bent Tree Drive, Peoria, AZ 85383
MLS# 6972948Listed by: REAL ESTATE COLLECTION
