5630 E Peak View Road, Cave Creek, AZ 85331
Local realty services provided by:Better Homes and Gardens Real Estate BloomTree Realty

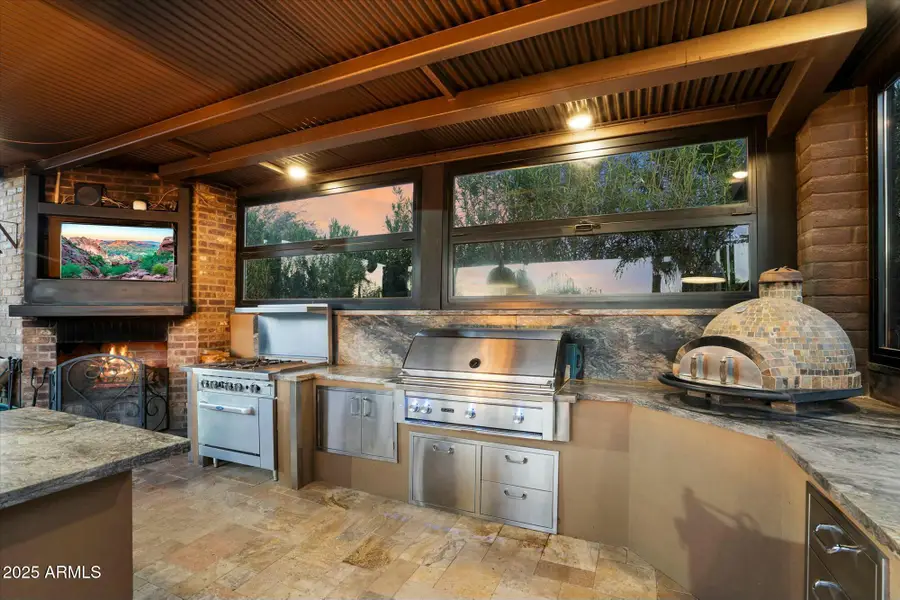
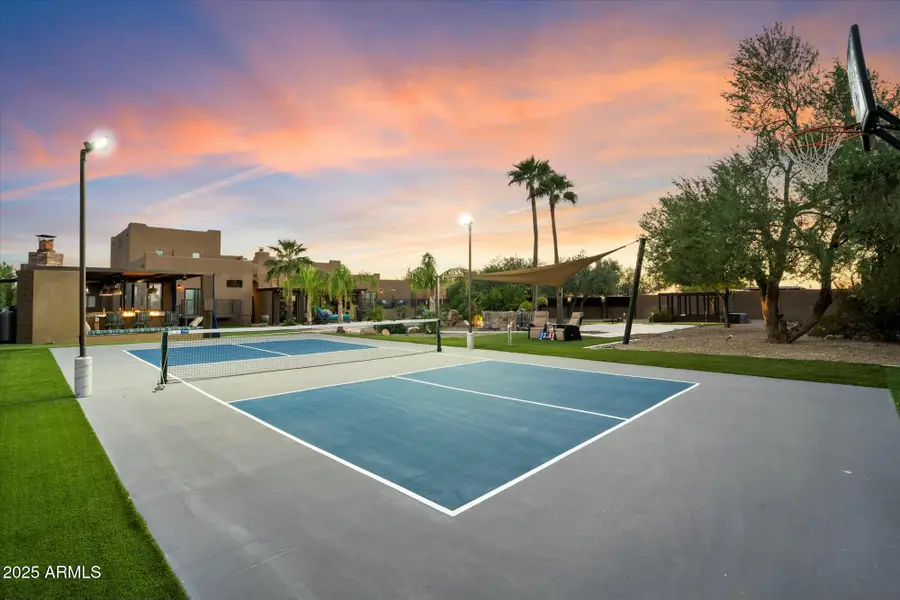
Listed by:debora belcher
Office:my home group real estate
MLS#:6875249
Source:ARMLS
Price summary
- Price:$2,000,000
- Price per sq. ft.:$426.99
About this home
SELLER IS OFFERING INTEREST RATE OR CLOSING COST BUYDOWNS. Positioned between North Scottsdale and Cave Creek on a County Island with no HOA, this 6-bedroom, 5-bathroom custom home offers exceptional short-term rental potential. Nearly every visitor has said the same thing - it's the kind of place they'd book with a group of friends for a weeklong getaway. The spacious layout easily accommodates larger groups, featuring two primary en suites with private patios and a bonus room above the garage - ideal for a future game room, media lounge, or additional hangout zone. With nearly an acre of land, paved access, RV gates, and a 5-car garage, the setup offers flexibility and ample parking - perfect for hosting. But it's the resort-style backyard that truly sets this home apart, pool with a baja shelf, separate hot tub, lighted pickleball court, putting and chipping green, horseshoe pit, citrus trees, and enclosed garden beds, plus a fully equipped outdoor chef's kitchen with a pizza oven, gas range, fridge, sink, storage, misters, fire table island, and a wood-burning fireplace. Every element has been designed for unforgettable guest experiences and 5-star reviews. Add in owned solar panels to help offset operating costs, no HOA restrictions, and a location with easy access to both outdoor adventure and high-end dining and shopping - and you've got a rare opportunity to build a high-performing STR in one of the Valley's most desirable destinations.
Contact an agent
Home facts
- Year built:1970
- Listing Id #:6875249
- Updated:August 13, 2025 at 03:06 PM
Rooms and interior
- Bedrooms:6
- Total bathrooms:5
- Full bathrooms:5
- Living area:4,684 sq. ft.
Heating and cooling
- Cooling:Ceiling Fan(s), Mini Split
- Heating:Electric
Structure and exterior
- Year built:1970
- Building area:4,684 sq. ft.
- Lot area:0.99 Acres
Schools
- High school:Cactus Shadows High School
- Middle school:Sonoran Trails Middle School
- Elementary school:Desert Sun Academy
Utilities
- Water:City Water
- Sewer:Septic In & Connected
Finances and disclosures
- Price:$2,000,000
- Price per sq. ft.:$426.99
- Tax amount:$1,500 (2024)
New listings near 5630 E Peak View Road
- New
 $282,500Active1 beds 1 baths742 sq. ft.
$282,500Active1 beds 1 baths742 sq. ft.29606 N Tatum Boulevard #149, Cave Creek, AZ 85331
MLS# 6905846Listed by: HOMESMART - New
 $759,900Active4 beds 3 baths2,582 sq. ft.
$759,900Active4 beds 3 baths2,582 sq. ft.44622 N 41st Drive, Phoenix, AZ 85087
MLS# 6905865Listed by: REALTY ONE GROUP - New
 $800,000Active3 beds 3 baths2,661 sq. ft.
$800,000Active3 beds 3 baths2,661 sq. ft.42019 N Golf Crest Road, Anthem, AZ 85086
MLS# 6905695Listed by: MOMENTUM BROKERS LLC - New
 $369,000Active3 beds 2 baths1,475 sq. ft.
$369,000Active3 beds 2 baths1,475 sq. ft.10761 W Beaubien Drive, Peoria, AZ 85373
MLS# 6905719Listed by: BERKSHIRE HATHAWAY HOMESERVICES ARIZONA PROPERTIES - New
 $872,216Active4 beds 3 baths2,770 sq. ft.
$872,216Active4 beds 3 baths2,770 sq. ft.7392 W Gambit Trail, Peoria, AZ 85383
MLS# 6905720Listed by: HOMELOGIC REAL ESTATE - New
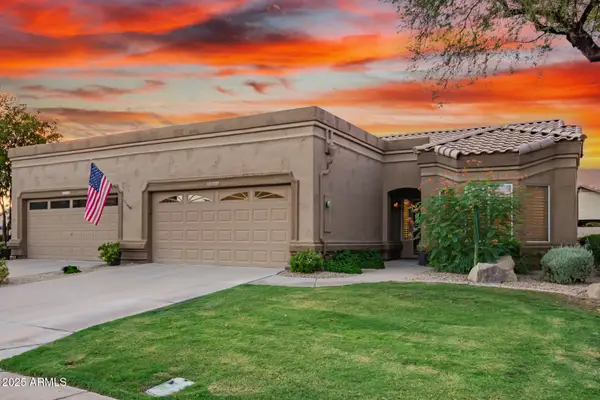 $423,900Active2 beds 2 baths1,448 sq. ft.
$423,900Active2 beds 2 baths1,448 sq. ft.9064 W Marco Polo Road, Peoria, AZ 85382
MLS# 6905736Listed by: HOMESMART - New
 $314,000Active2 beds 3 baths1,030 sq. ft.
$314,000Active2 beds 3 baths1,030 sq. ft.2150 W Alameda Road #1390, Phoenix, AZ 85085
MLS# 6905768Listed by: HOMESMART - New
 $598,744Active4 beds 3 baths2,373 sq. ft.
$598,744Active4 beds 3 baths2,373 sq. ft.32597 N 122nd Lane, Peoria, AZ 85383
MLS# 6905690Listed by: TAYLOR MORRISON (MLS ONLY) - New
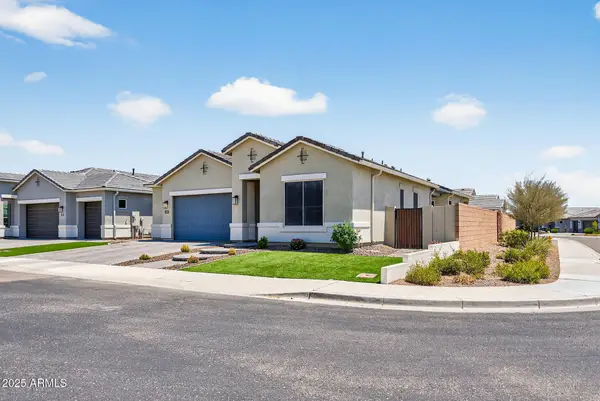 $650,000Active3 beds 2 baths2,165 sq. ft.
$650,000Active3 beds 2 baths2,165 sq. ft.21379 N 105th Avenue, Peoria, AZ 85382
MLS# 6905661Listed by: BROKERS HUB REALTY, LLC - New
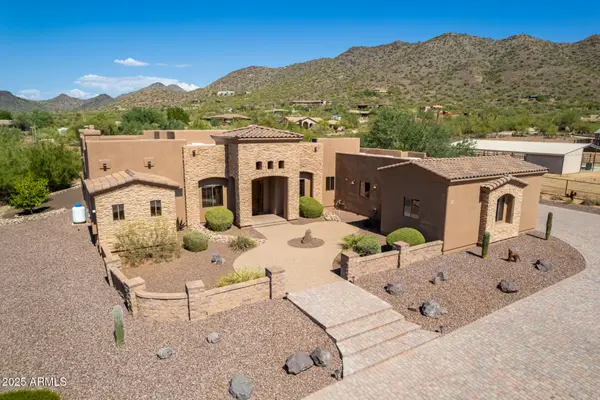 $1,385,000Active4 beds 3 baths3,264 sq. ft.
$1,385,000Active4 beds 3 baths3,264 sq. ft.3730 E Cloud Road, Cave Creek, AZ 85331
MLS# 6905634Listed by: DAISY DREAM HOMES REAL ESTATE, LLC
