5902 W Gambit Trail, Deer Valley, AZ 85083
Local realty services provided by:Better Homes and Gardens Real Estate S.J. Fowler
Listed by: karen davis
Office: century 21 arizona foothills
MLS#:6807370
Source:ARMLS
Price summary
- Price:$820,000
- Price per sq. ft.:$227.59
- Monthly HOA dues:$60.33
About this home
BACK ON MARKET, A FRESH NEW LOOK. Whether you're hosting a lively gathering in the expansive backyard or savoring a quiet sunrise with coffee by the pool, this lovingly maintained home has it all. The chef's dream kitchen - complete with upgraded hickory cabinetry, double ovens, a gas range, butler's pantry, and walk-in pantry - flows seamlessly into the dining and living spaces, making it the heart of the home.
The main-floor primary suite is a true retreat, featuring direct access to the backyard for evening swims or stargazing by the firepit. Upstairs, three additional bedrooms, two full baths, and a spacious game room with balcony create the perfect balance of private and shared spaces. Whether it's movie nights, billiards with friends, or quiet study time, this floor has it all. Step outside to your resort-styl backyard, where the pool, built-in BBQ, and firepit were designed for entertaining and unwinding alike. Surrounded by mountain vistas and lush landscaping, it's easy to imagine both weekend celebrations and peaceful evenings under Arizona skies.
This is more than a houseit's a place where everyday life feels like a getaway, and every detail shines with pride of ownership. Come experience the lifestyle waiting for you here.
Contact an agent
Home facts
- Year built:2002
- Listing ID #:6807370
- Updated:December 17, 2025 at 07:24 PM
Rooms and interior
- Bedrooms:4
- Total bathrooms:4
- Full bathrooms:3
- Half bathrooms:1
- Living area:3,603 sq. ft.
Heating and cooling
- Cooling:Ceiling Fan(s), Programmable Thermostat
- Heating:Natural Gas
Structure and exterior
- Year built:2002
- Building area:3,603 sq. ft.
- Lot area:0.3 Acres
Schools
- High school:Sandra Day O'Connor High School
- Middle school:Inspiration Mountain School
- Elementary school:Inspiration Mountain School
Utilities
- Water:City Water
Finances and disclosures
- Price:$820,000
- Price per sq. ft.:$227.59
- Tax amount:$3,868 (2024)
New listings near 5902 W Gambit Trail
- New
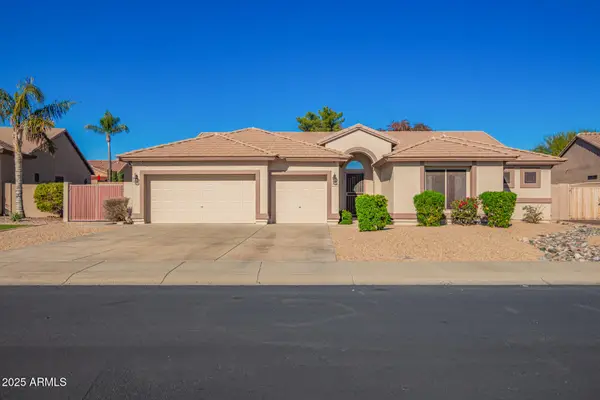 $775,000Active4 beds 3 baths2,591 sq. ft.
$775,000Active4 beds 3 baths2,591 sq. ft.4616 W Whispering Wind Drive, Glendale, AZ 85310
MLS# 6959464Listed by: MY HOME GROUP REAL ESTATE - New
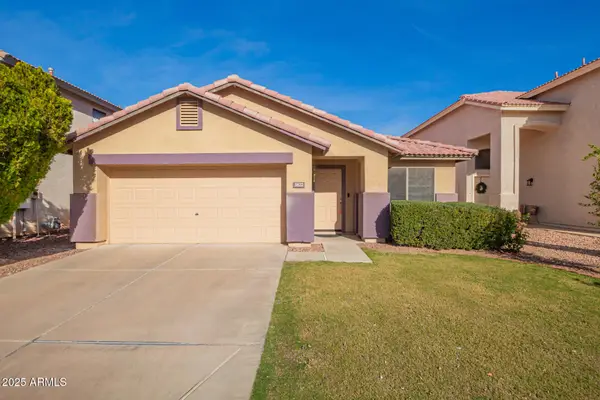 $489,900Active3 beds 2 baths1,705 sq. ft.
$489,900Active3 beds 2 baths1,705 sq. ft.3822 W Fallen Leaf Lane, Glendale, AZ 85310
MLS# 6959400Listed by: DELEX REALTY - New
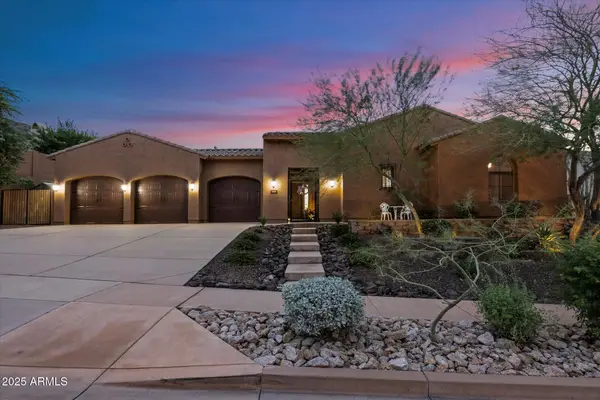 $997,000Active4 beds 4 baths4,014 sq. ft.
$997,000Active4 beds 4 baths4,014 sq. ft.2323 W Villa Cassandra Drive, Phoenix, AZ 85086
MLS# 6959333Listed by: RUSS LYON SOTHEBY'S INTERNATIONAL REALTY - New
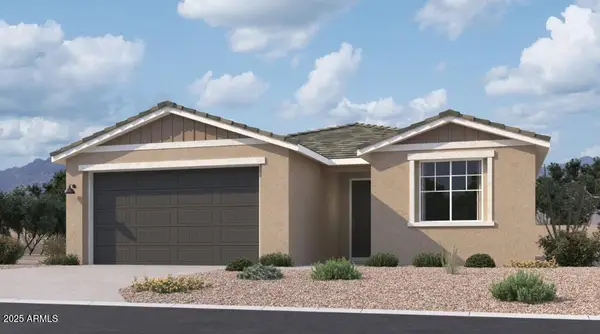 $569,990Active3 beds 2 baths1,779 sq. ft.
$569,990Active3 beds 2 baths1,779 sq. ft.7571 W Avenida Del Rey --, Peoria, AZ 85383
MLS# 6959256Listed by: COMPASS - New
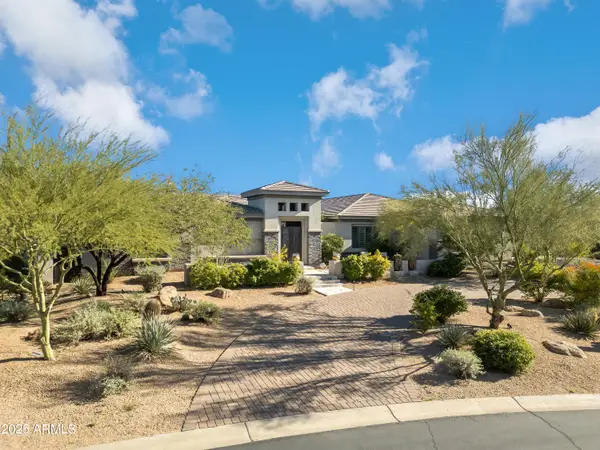 $1,990,000Active5 beds 5 baths4,947 sq. ft.
$1,990,000Active5 beds 5 baths4,947 sq. ft.27897 N 71st Street, Scottsdale, AZ 85266
MLS# 6959259Listed by: EXP REALTY - New
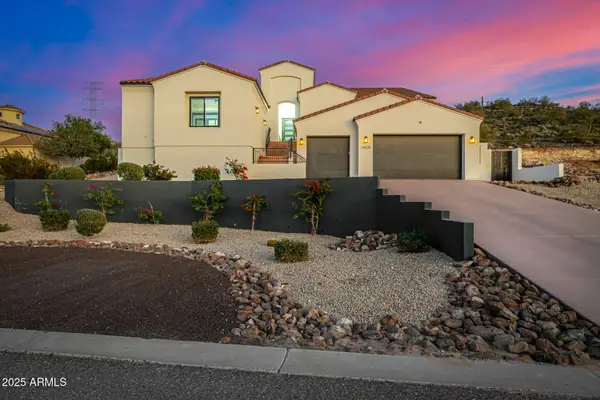 $1,749,000Active4 beds 5 baths3,270 sq. ft.
$1,749,000Active4 beds 5 baths3,270 sq. ft.24225 N 65th Avenue, Glendale, AZ 85310
MLS# 6959211Listed by: PRESTON PORTER REALTY INC - New
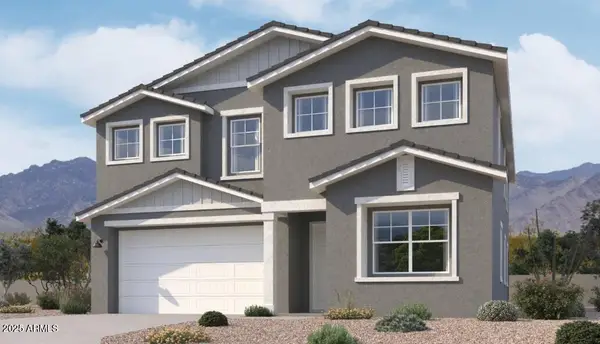 $689,990Active4 beds 4 baths3,024 sq. ft.
$689,990Active4 beds 4 baths3,024 sq. ft.25499 N 75th Lane, Peoria, AZ 85383
MLS# 6959218Listed by: COMPASS - New
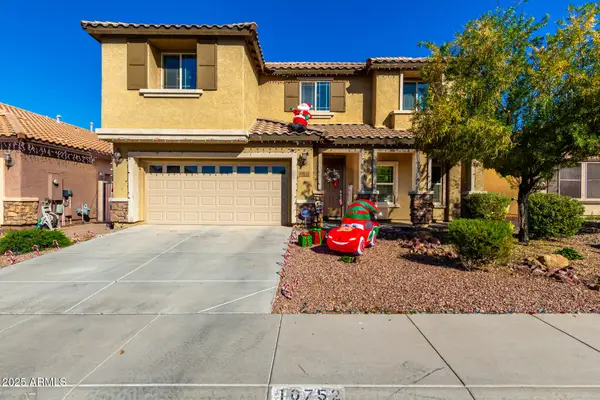 $649,318Active5 beds 3 baths3,120 sq. ft.
$649,318Active5 beds 3 baths3,120 sq. ft.10752 W Desert Elm Lane, Peoria, AZ 85383
MLS# 6958984Listed by: WEST USA REALTY - New
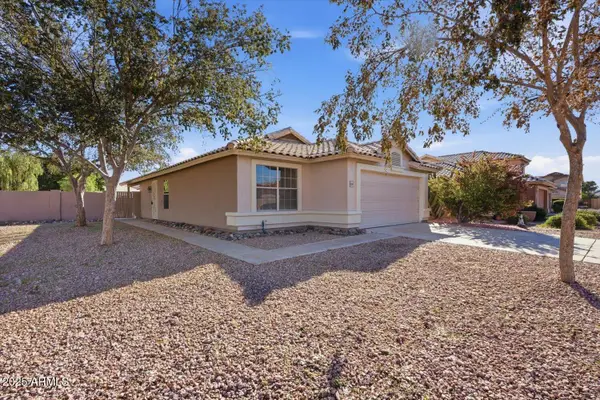 $399,950Active3 beds 2 baths1,289 sq. ft.
$399,950Active3 beds 2 baths1,289 sq. ft.19519 N 53rd Drive, Glendale, AZ 85308
MLS# 6959006Listed by: REALTY ONE GROUP - Open Sat, 11am to 4pmNew
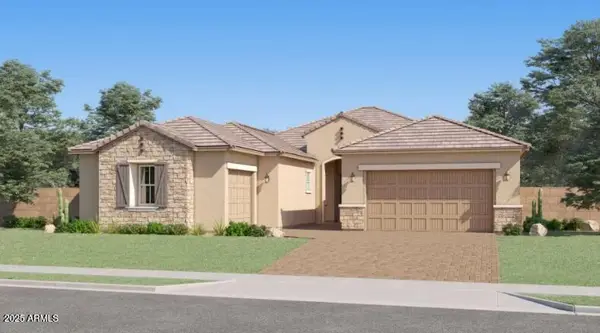 $907,990Active4 beds 3 baths3,024 sq. ft.
$907,990Active4 beds 3 baths3,024 sq. ft.26403 N 79th Drive, Peoria, AZ 85383
MLS# 6959023Listed by: LENNAR SALES CORP
