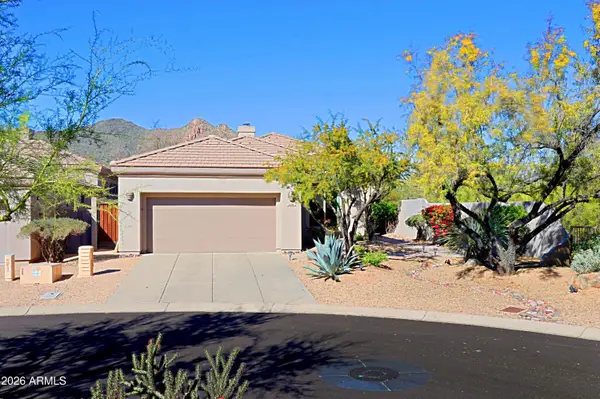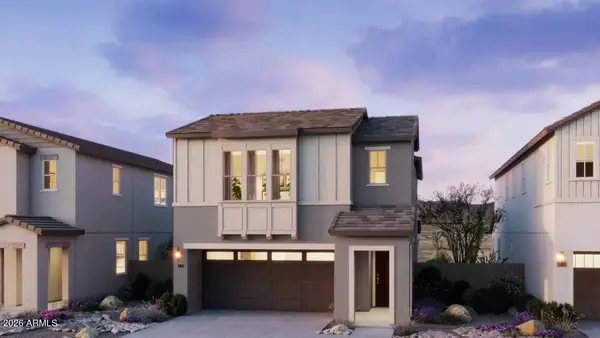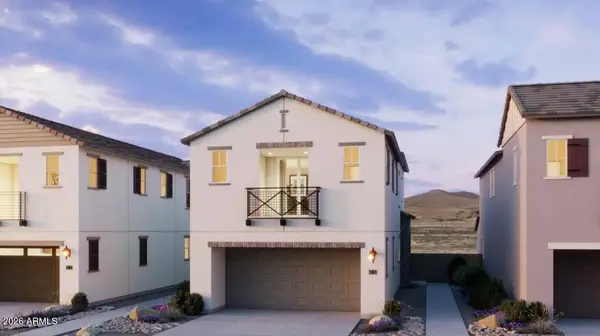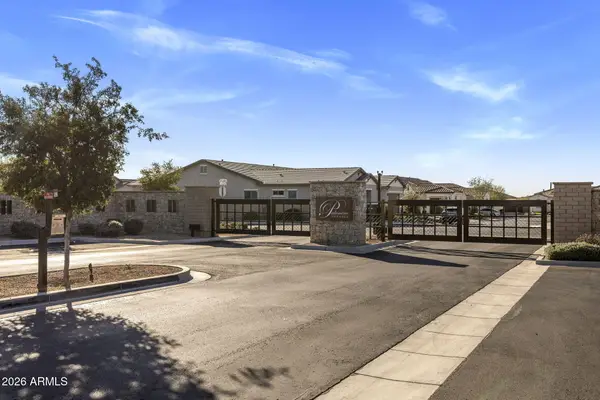6003 W Oberlin Way, Deer Valley, AZ 85083
Local realty services provided by:Better Homes and Gardens Real Estate BloomTree Realty
6003 W Oberlin Way,Phoenix, AZ 85083
$720,000
- 5 Beds
- 3 Baths
- 3,138 sq. ft.
- Single family
- Active
Listed by: stephen horn, taylor melander
Office: real broker
MLS#:6927783
Source:ARMLS
Price summary
- Price:$720,000
- Price per sq. ft.:$229.45
- Monthly HOA dues:$60.33
About this home
Stunning corner lot residence with a backdrop of beautiful mountain views & no neighbors behind! Showcasing excellent curb appeal, a 3-car garage, RV gate, & manicured landscaping. The bright living areas are highlighted by a high ceiling in the living/dining room, neutral paint, & durable tile floors on the main level with plush carpet upstairs. A dry bar in the dining area makes entertaining seamless, while the family room with surround sound speakers creates the perfect gathering space. The immaculate kitchen includes granite counters, wood cabinetry, subway tile backsplash, SS appliances, a walk-in pantry, & a center island with a breakfast bar. Large main bedroom retreat offers sliding doors to a private balcony & a lavish ensuite featuring dual sinks, a separate tub/shower, & a mirrored walk-in closet. Additional downstairs bedrooms provide flexibility, while a spacious upstairs office is ideal for working from home! The backyard is a true oasis with a full-length covered patio with ceiling fans, artificial turf, a view fence, a built-in BBQ, & a sparkling blue pool with a boulder waterfall, all while enjoying unobstructed mountain views. This home is a rare find! Seize this opportunity!
Contact an agent
Home facts
- Year built:2003
- Listing ID #:6927783
- Updated:January 23, 2026 at 04:40 PM
Rooms and interior
- Bedrooms:5
- Total bathrooms:3
- Full bathrooms:3
- Living area:3,138 sq. ft.
Heating and cooling
- Cooling:Ceiling Fan(s)
- Heating:Electric
Structure and exterior
- Year built:2003
- Building area:3,138 sq. ft.
- Lot area:0.18 Acres
Schools
- High school:Sandra Day O'Connor High School
- Middle school:Hillcrest Middle School
- Elementary school:Inspiration Mountain School
Utilities
- Water:City Water
Finances and disclosures
- Price:$720,000
- Price per sq. ft.:$229.45
- Tax amount:$3,349 (2024)
New listings near 6003 W Oberlin Way
- New
 $384,500Active2 beds 2 baths1,291 sq. ft.
$384,500Active2 beds 2 baths1,291 sq. ft.9707 W Oraibi Drive, Peoria, AZ 85382
MLS# 6973240Listed by: REALTY ONE GROUP - New
 $537,500Active3 beds 2 baths1,667 sq. ft.
$537,500Active3 beds 2 baths1,667 sq. ft.19980 N 63rd Drive, Glendale, AZ 85308
MLS# 6973245Listed by: HOMESMART - Open Sat, 12 to 2pmNew
 $765,000Active2 beds 2 baths1,410 sq. ft.
$765,000Active2 beds 2 baths1,410 sq. ft.7086 E Whispering Mesquite Trail, Scottsdale, AZ 85266
MLS# 6973183Listed by: SONORAN PROPERTIES ASSOCIATES - Open Sun, 12 to 3pmNew
 $1,450,000Active4 beds 3 baths3,375 sq. ft.
$1,450,000Active4 beds 3 baths3,375 sq. ft.34858 N 81st Street, Scottsdale, AZ 85266
MLS# 6973185Listed by: KELLER WILLIAMS ARIZONA REALTY - New
 $640,000Active3 beds 2 baths2,142 sq. ft.
$640,000Active3 beds 2 baths2,142 sq. ft.9964 W Patrick Lane, Peoria, AZ 85383
MLS# 6973113Listed by: MY HOME GROUP REAL ESTATE  $689,990Pending4 beds 4 baths2,511 sq. ft.
$689,990Pending4 beds 4 baths2,511 sq. ft.26415 N 24th Drive, Phoenix, AZ 85085
MLS# 6973089Listed by: RISEWELL HOMES $599,990Pending3 beds 3 baths1,964 sq. ft.
$599,990Pending3 beds 3 baths1,964 sq. ft.2441 W Maximo Way, Phoenix, AZ 85085
MLS# 6973096Listed by: RISEWELL HOMES- Open Sun, 1 to 4pmNew
 $1,495,000Active3 beds 3 baths3,127 sq. ft.
$1,495,000Active3 beds 3 baths3,127 sq. ft.5529 E Via Caballo Blanco --, Cave Creek, AZ 85331
MLS# 6973044Listed by: BERKSHIRE HATHAWAY HOMESERVICES ARIZONA PROPERTIES  $2,195,000Active4 beds 5 baths4,124 sq. ft.
$2,195,000Active4 beds 5 baths4,124 sq. ft.6811 E Dale Lane, Scottsdale, AZ 85266
MLS# 6946898Listed by: RE/MAX FINE PROPERTIES- Open Sat, 12 to 3pmNew
 $815,000Active4 beds 3 baths2,405 sq. ft.
$815,000Active4 beds 3 baths2,405 sq. ft.7351 W Bent Tree Drive, Peoria, AZ 85383
MLS# 6972948Listed by: REAL ESTATE COLLECTION
