6017 E Rancho Del Oro Drive, Deer Valley, AZ 85331
Local realty services provided by:Better Homes and Gardens Real Estate BloomTree Realty
Listed by: heather candelaria
Office: compass
MLS#:6916811
Source:ARMLS
Price summary
- Price:$1,100,000
- Price per sq. ft.:$566.43
About this home
Find yourself surrounded by the tranquility of the high desert in Cave Creek in this beautifully maintained Hacienda located on over an acre with NO HOA! The possibilities are endless—bring your horses, add a guest house, or create the outdoor retreat of your dreams with plenty of room to expand. Inside, you'll find warm interiors where recent updates blend seamlessly with the home's character. The newly remodeled kitchen boasts a Bosch appliance package and custom cabinetry, while the expanded primary bath, new Andersen picture windows and doors, and an inground spa add a touch of modern luxury. Enjoy stunning mountain views, spectacular Arizona sunsets, and peaceful privacy, all while being just minutes from Cave Creek's unique shops and dining.
Contact an agent
Home facts
- Year built:1990
- Listing ID #:6916811
- Updated:December 17, 2025 at 07:44 PM
Rooms and interior
- Bedrooms:4
- Total bathrooms:2
- Full bathrooms:2
- Living area:1,942 sq. ft.
Heating and cooling
- Cooling:Ceiling Fan(s)
- Heating:Electric
Structure and exterior
- Year built:1990
- Building area:1,942 sq. ft.
- Lot area:1.11 Acres
Schools
- High school:Cactus Shadows High School
- Middle school:Sonoran Trails Middle School
- Elementary school:Lone Mountain Elementary School
Utilities
- Water:City Water
- Sewer:Septic In & Connected
Finances and disclosures
- Price:$1,100,000
- Price per sq. ft.:$566.43
- Tax amount:$1,180 (2024)
New listings near 6017 E Rancho Del Oro Drive
- New
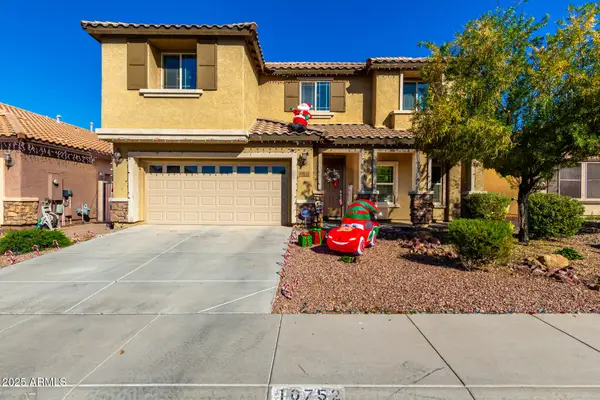 $649,318Active5 beds 3 baths3,120 sq. ft.
$649,318Active5 beds 3 baths3,120 sq. ft.10752 W Desert Elm Lane, Peoria, AZ 85383
MLS# 6958984Listed by: WEST USA REALTY - New
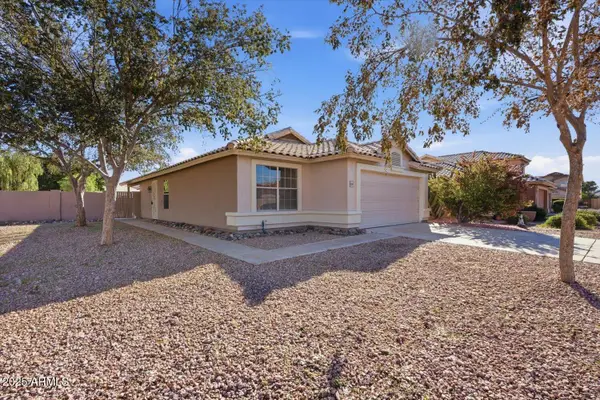 $399,950Active3 beds 2 baths1,289 sq. ft.
$399,950Active3 beds 2 baths1,289 sq. ft.19519 N 53rd Drive, Glendale, AZ 85308
MLS# 6959006Listed by: REALTY ONE GROUP - New
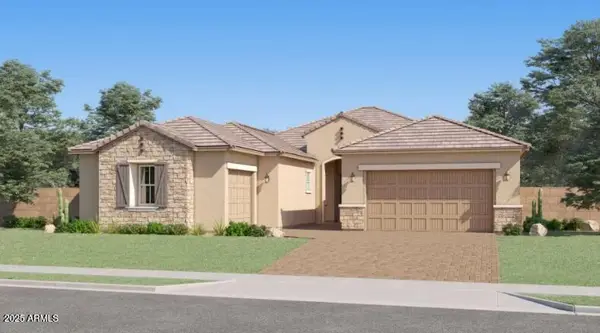 $907,990Active4 beds 3 baths3,024 sq. ft.
$907,990Active4 beds 3 baths3,024 sq. ft.26403 N 79th Drive, Peoria, AZ 85383
MLS# 6959023Listed by: LENNAR SALES CORP - New
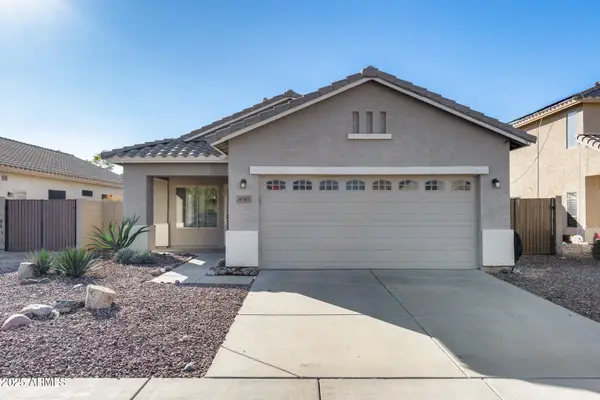 $480,000Active3 beds 2 baths1,264 sq. ft.
$480,000Active3 beds 2 baths1,264 sq. ft.4043 W Desert Hollow Drive, Phoenix, AZ 85083
MLS# 6958832Listed by: MY HOME GROUP REAL ESTATE - New
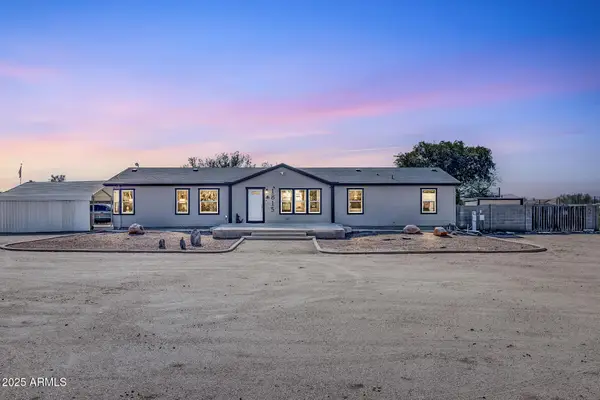 $550,000Active3 beds 2 baths2,160 sq. ft.
$550,000Active3 beds 2 baths2,160 sq. ft.1815 E La Salle Road, Phoenix, AZ 85086
MLS# 6958841Listed by: MY HOME GROUP REAL ESTATE - Open Sat, 8:30am to 3:30pmNew
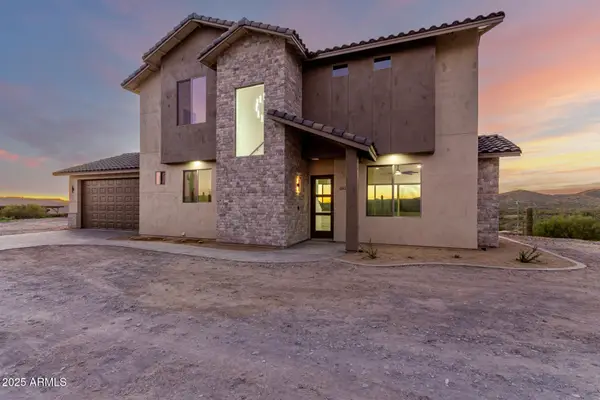 $699,999Active3 beds 3 baths2,028 sq. ft.
$699,999Active3 beds 3 baths2,028 sq. ft.2605 W Ute Court, New River, AZ 85087
MLS# 6958794Listed by: HOMESMART - New
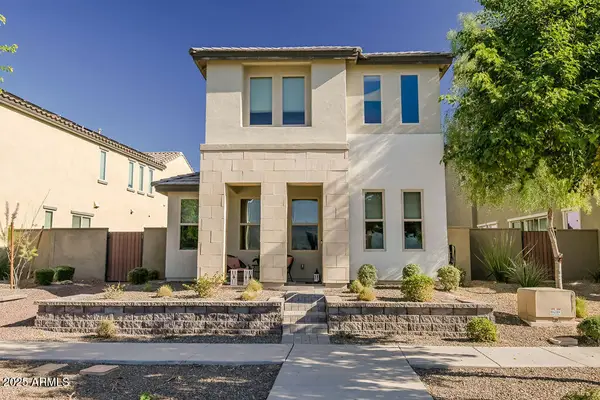 $615,000Active3 beds 3 baths1,942 sq. ft.
$615,000Active3 beds 3 baths1,942 sq. ft.25619 N 21st Avenue, Phoenix, AZ 85085
MLS# 6958586Listed by: RE/MAX FINE PROPERTIES - New
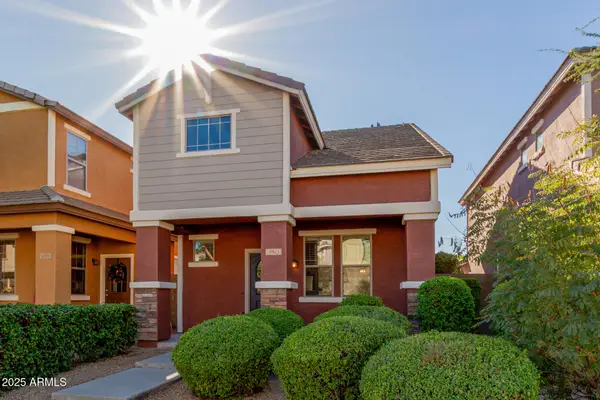 $389,900Active2 beds 3 baths1,201 sq. ft.
$389,900Active2 beds 3 baths1,201 sq. ft.4963 W Escuda Drive, Glendale, AZ 85308
MLS# 6958595Listed by: AMERICAN REALTY BROKERS - New
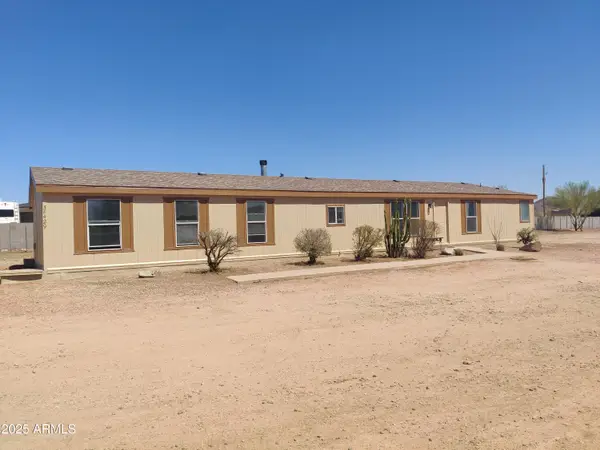 $534,900Active4 beds 2 baths2,128 sq. ft.
$534,900Active4 beds 2 baths2,128 sq. ft.38429 N 27th Avenue, Phoenix, AZ 85086
MLS# 6958632Listed by: BARRETT REAL ESTATE - New
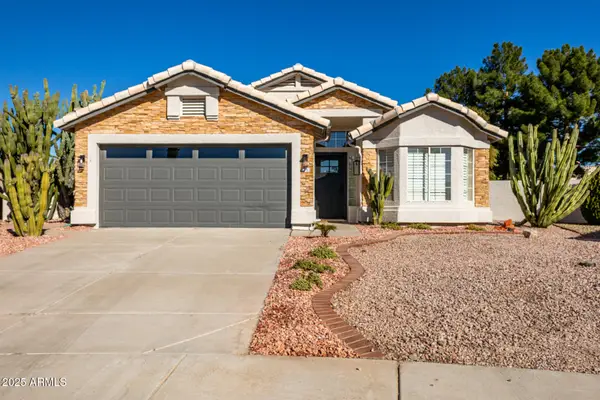 $528,000Active3 beds 2 baths1,528 sq. ft.
$528,000Active3 beds 2 baths1,528 sq. ft.6152 W Blackhawk Drive, Glendale, AZ 85308
MLS# 6958487Listed by: REVINRE
