6030 W Topeka Drive, Glendale, AZ 85308
Local realty services provided by:Better Homes and Gardens Real Estate S.J. Fowler
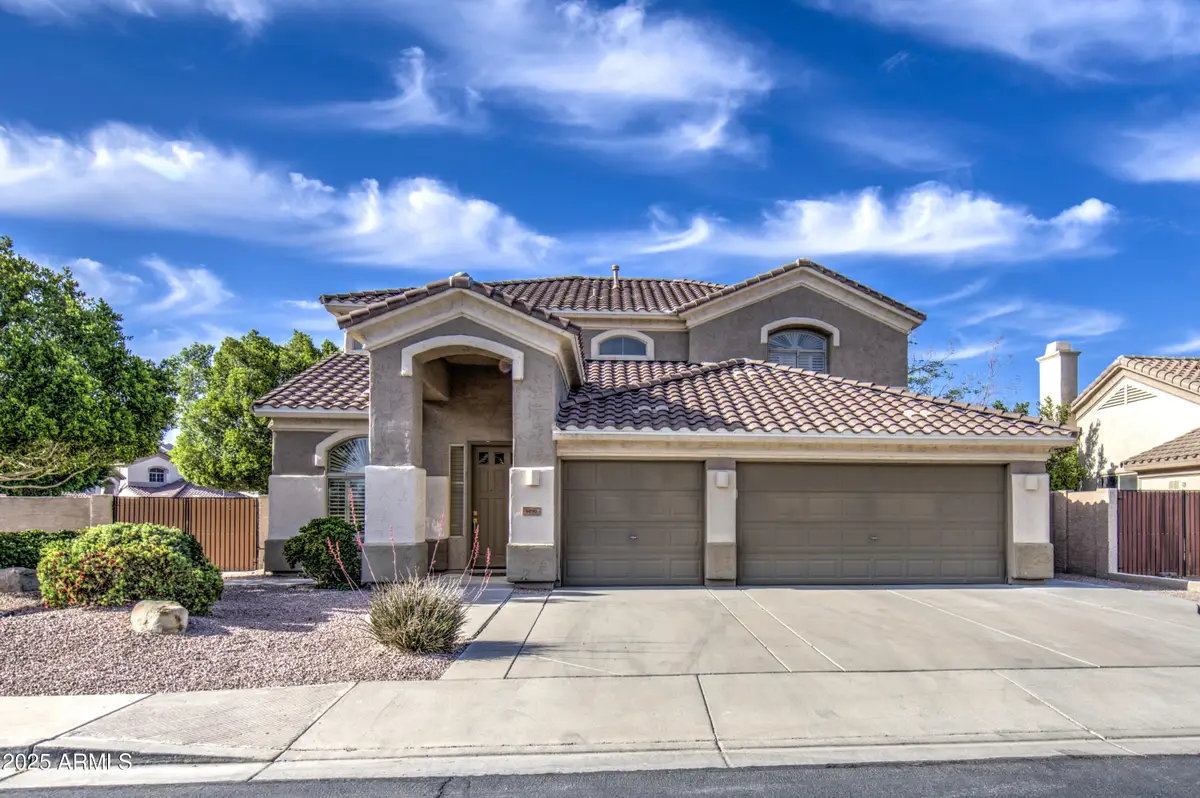

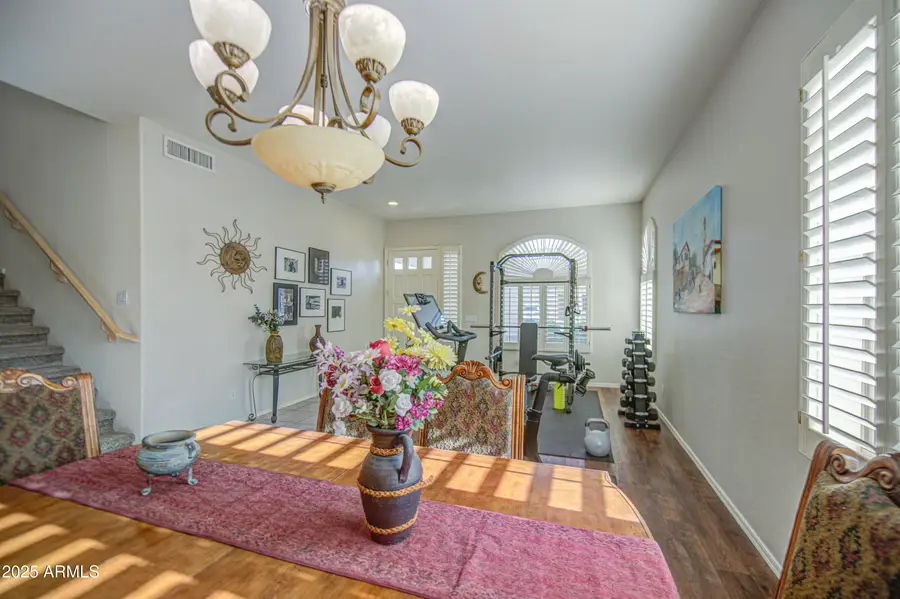
Listed by:cary theall
Office:dpr realty llc.
MLS#:6855928
Source:ARMLS
Price summary
- Price:$739,000
- Price per sq. ft.:$213.71
- Monthly HOA dues:$75.33
About this home
This impressive home offers a perfect blend of luxury and lifestyle with the convenience of a downstairs bedroom w/ensuite. The large kitchen features granite countertops, gourmet gas stove, and breakfast nook that flows nicely into your inviting great room. The private media room can be your entertainment heaven. The owners' suite includes a stunning walk-in shower, dual sinks & huge walk-in closet. The loft can serve as the 5th bedrm. The huge backyard is designed for entertaining and relaxing with a full-length covered patio, pool, and waterfall. No worries; well maintained: new roof 2025, AC and Pebble Tec are 2 yrs old, outside paint 2021. Enjoy the in-community green belts & lakes, nearby shopping, restaurants, recreation, easy Loop 101 access & highly coveted elementary school.
Contact an agent
Home facts
- Year built:1997
- Listing Id #:6855928
- Updated:August 14, 2025 at 02:53 PM
Rooms and interior
- Bedrooms:4
- Total bathrooms:4
- Full bathrooms:3
- Half bathrooms:1
- Living area:3,458 sq. ft.
Heating and cooling
- Cooling:Ceiling Fan(s)
- Heating:Ceiling, Natural Gas
Structure and exterior
- Year built:1997
- Building area:3,458 sq. ft.
- Lot area:0.19 Acres
Schools
- High school:Deer Valley High School
- Middle school:Highland Lakes School
- Elementary school:Highland Lakes School
Utilities
- Water:City Water
Finances and disclosures
- Price:$739,000
- Price per sq. ft.:$213.71
- Tax amount:$600 (2024)
New listings near 6030 W Topeka Drive
- New
 $282,500Active1 beds 1 baths742 sq. ft.
$282,500Active1 beds 1 baths742 sq. ft.29606 N Tatum Boulevard #149, Cave Creek, AZ 85331
MLS# 6905846Listed by: HOMESMART - New
 $759,900Active4 beds 3 baths2,582 sq. ft.
$759,900Active4 beds 3 baths2,582 sq. ft.44622 N 41st Drive, Phoenix, AZ 85087
MLS# 6905865Listed by: REALTY ONE GROUP - New
 $800,000Active3 beds 3 baths2,661 sq. ft.
$800,000Active3 beds 3 baths2,661 sq. ft.42019 N Golf Crest Road, Anthem, AZ 85086
MLS# 6905695Listed by: MOMENTUM BROKERS LLC - New
 $369,000Active3 beds 2 baths1,475 sq. ft.
$369,000Active3 beds 2 baths1,475 sq. ft.10761 W Beaubien Drive, Peoria, AZ 85373
MLS# 6905719Listed by: BERKSHIRE HATHAWAY HOMESERVICES ARIZONA PROPERTIES - New
 $872,216Active4 beds 3 baths2,770 sq. ft.
$872,216Active4 beds 3 baths2,770 sq. ft.7392 W Gambit Trail, Peoria, AZ 85383
MLS# 6905720Listed by: HOMELOGIC REAL ESTATE - New
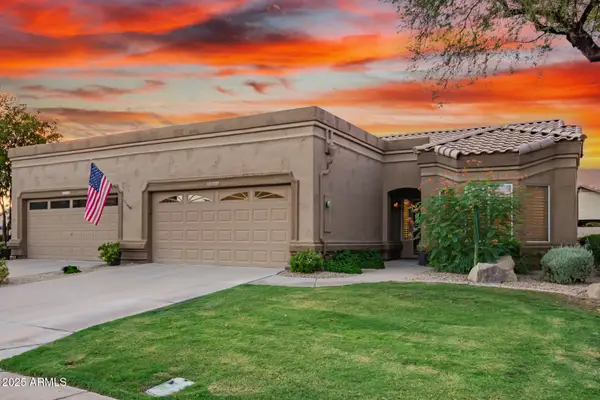 $423,900Active2 beds 2 baths1,448 sq. ft.
$423,900Active2 beds 2 baths1,448 sq. ft.9064 W Marco Polo Road, Peoria, AZ 85382
MLS# 6905736Listed by: HOMESMART - New
 $314,000Active2 beds 3 baths1,030 sq. ft.
$314,000Active2 beds 3 baths1,030 sq. ft.2150 W Alameda Road #1390, Phoenix, AZ 85085
MLS# 6905768Listed by: HOMESMART - New
 $598,744Active4 beds 3 baths2,373 sq. ft.
$598,744Active4 beds 3 baths2,373 sq. ft.32597 N 122nd Lane, Peoria, AZ 85383
MLS# 6905690Listed by: TAYLOR MORRISON (MLS ONLY) - New
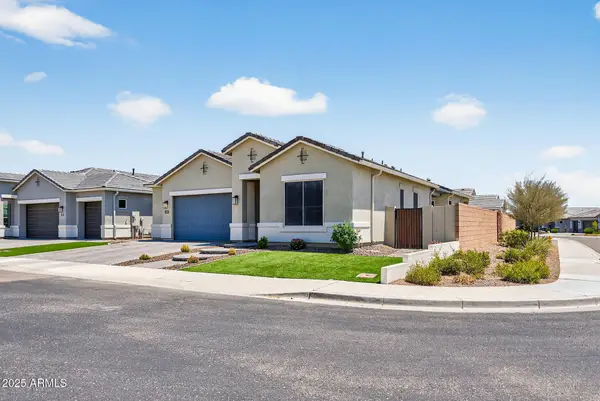 $650,000Active3 beds 2 baths2,165 sq. ft.
$650,000Active3 beds 2 baths2,165 sq. ft.21379 N 105th Avenue, Peoria, AZ 85382
MLS# 6905661Listed by: BROKERS HUB REALTY, LLC - New
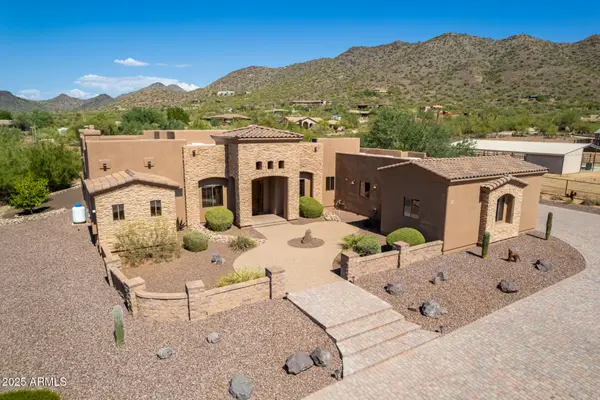 $1,385,000Active4 beds 3 baths3,264 sq. ft.
$1,385,000Active4 beds 3 baths3,264 sq. ft.3730 E Cloud Road, Cave Creek, AZ 85331
MLS# 6905634Listed by: DAISY DREAM HOMES REAL ESTATE, LLC
