6224 E Calle Marita --, Cave Creek, AZ 85331
Local realty services provided by:Better Homes and Gardens Real Estate S.J. Fowler
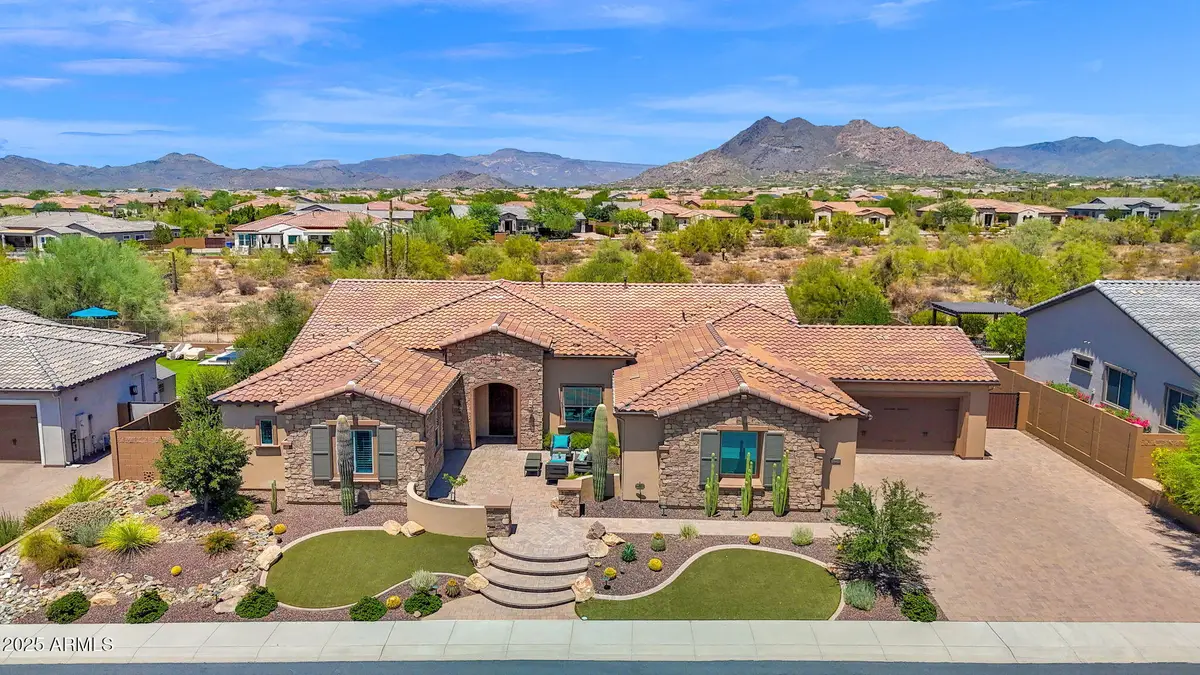
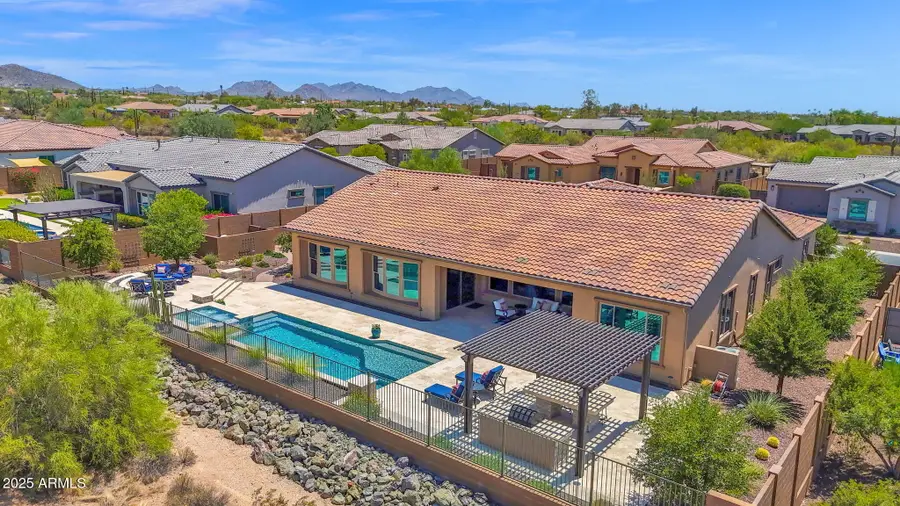
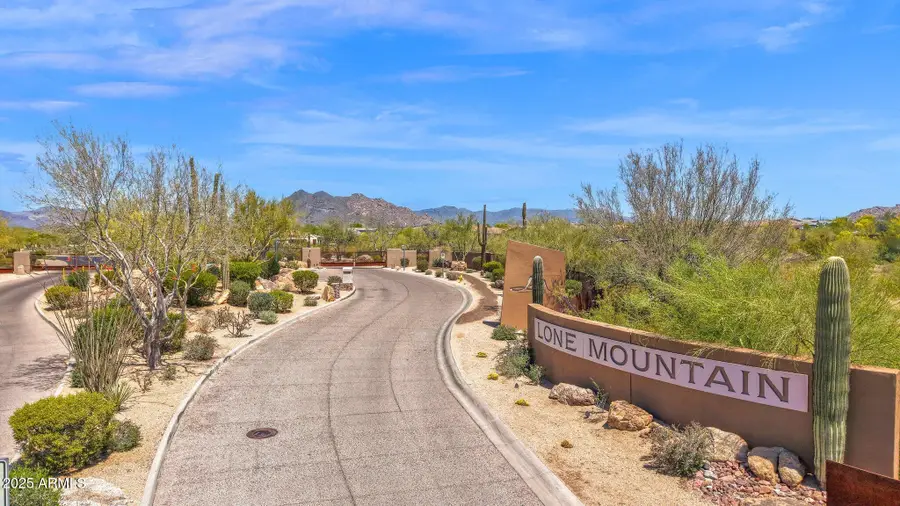
6224 E Calle Marita --,Cave Creek, AZ 85331
$2,100,000
- 4 Beds
- 5 Baths
- 3,714 sq. ft.
- Single family
- Active
Listed by:jeane adinolfi
Office:russ lyon sotheby's international realty
MLS#:6907961
Source:ARMLS
Price summary
- Price:$2,100,000
- Price per sq. ft.:$565.43
About this home
Welcome to a Home that Redefines Arizona Luxury Living - an Elegant and Sophisticated Southwest Contemporary Retreat with Breathtaking Black Mountain Views. Situated on Over One-Third of An Acre, this Thoughtfully Designed Home Offers Open-Concept Living with a Bright Great Room Floor Plan and a Gourmet Kitchen Perfect for Entertaining. Experience Cinematic Immersion with a State-of-the-Art Dolby Atmos System Delivering 3D Surround Sound. A private Guest House with its own Entrance, Living Space, Bedroom, and Full Bath Offers Ideal Accommodations for Visitors. The Resort-Style Backyard Features a Heated Pool and Spa, a Raised Fire Feature with Cozy Sitting Area, and Panoramic Mountain Views that Create an Unforgettable Setting that evolves throughout the day, from golden morning light to Vibrant Desert Sunsets. Offering 4 Bedrooms, 4.5 Baths, a Dedicated Office, and a Media / Flex Room, this is More than a Home - it's a Sanctuary of Comfort, Style, and Desert Elegance. Experience this Extraordinary Retreat Firsthand.
Contact an agent
Home facts
- Year built:2018
- Listing Id #:6907961
- Updated:August 20, 2025 at 03:25 AM
Rooms and interior
- Bedrooms:4
- Total bathrooms:5
- Full bathrooms:4
- Half bathrooms:1
- Living area:3,714 sq. ft.
Heating and cooling
- Cooling:Ceiling Fan(s), Programmable Thermostat
- Heating:Natural Gas
Structure and exterior
- Year built:2018
- Building area:3,714 sq. ft.
- Lot area:0.36 Acres
Schools
- High school:Cactus Shadows High School
- Middle school:Sonoran Trails Middle School
- Elementary school:Black Mountain Elementary School
Utilities
- Water:City Water
Finances and disclosures
- Price:$2,100,000
- Price per sq. ft.:$565.43
- Tax amount:$3,480
New listings near 6224 E Calle Marita --
- New
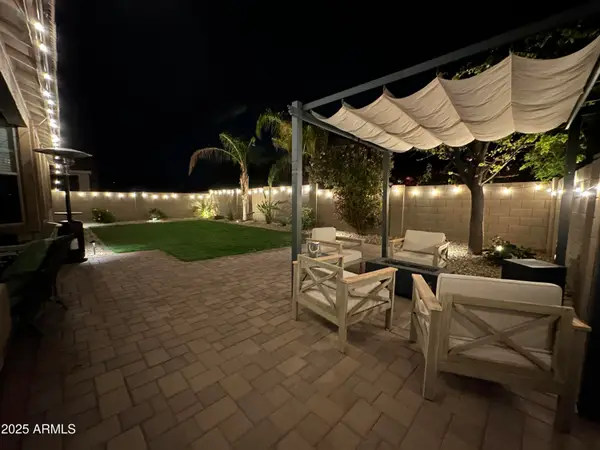 $530,000Active3 beds 2 baths2,113 sq. ft.
$530,000Active3 beds 2 baths2,113 sq. ft.3021 W Trapanotto Road, Phoenix, AZ 85086
MLS# 6908127Listed by: PRIME HOUSE LLC - New
 $536,000Active2 beds 2 baths1,567 sq. ft.
$536,000Active2 beds 2 baths1,567 sq. ft.1851 W Fetlock Trail, Phoenix, AZ 85085
MLS# 6907899Listed by: OPENDOOR BROKERAGE, LLC - New
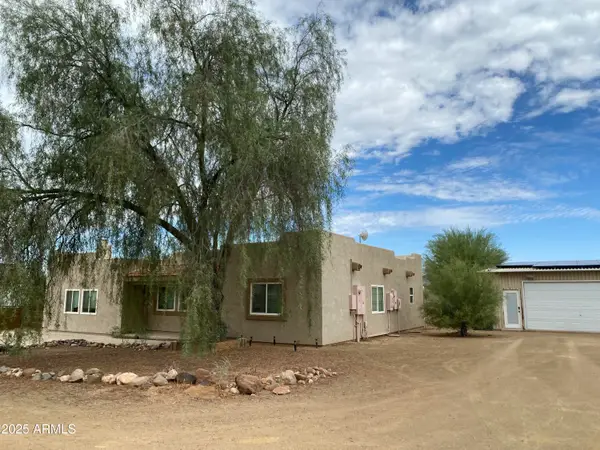 $1Active3 beds 3 baths2,027 sq. ft.
$1Active3 beds 3 baths2,027 sq. ft.37406 N 15th Avenue, Phoenix, AZ 85086
MLS# 6907918Listed by: OLSON GOUGH - New
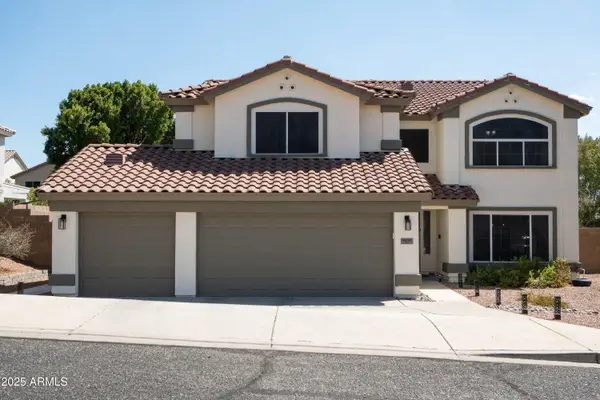 $650,000Active4 beds 3 baths2,555 sq. ft.
$650,000Active4 beds 3 baths2,555 sq. ft.6337 W Avenida Del Rey --, Phoenix, AZ 85083
MLS# 6907858Listed by: THE AVE COLLECTIVE - New
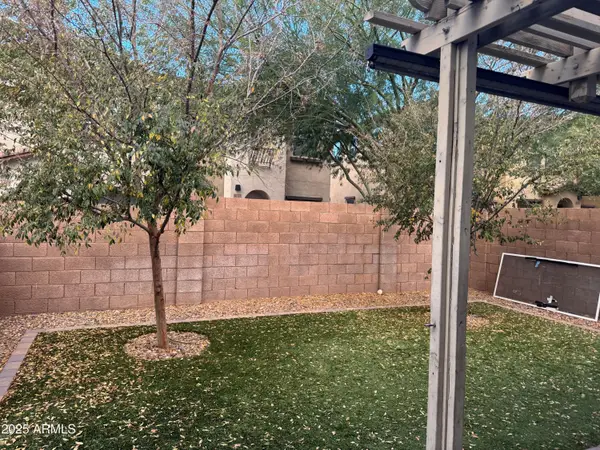 $399,900Active3 beds 3 baths1,766 sq. ft.
$399,900Active3 beds 3 baths1,766 sq. ft.19814 N 49th Drive, Glendale, AZ 85308
MLS# 6907883Listed by: ON TIME REAL ESTATE - New
 $1,875,000Active4 beds 4 baths3,570 sq. ft.
$1,875,000Active4 beds 4 baths3,570 sq. ft.35407 N Palo Verde Way, Cave Creek, AZ 85331
MLS# 6907730Listed by: VENTURE REI, LLC - New
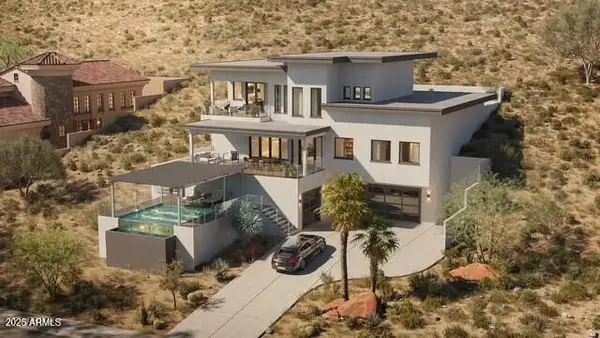 $2,499,900Active4 beds 6 baths4,240 sq. ft.
$2,499,900Active4 beds 6 baths4,240 sq. ft.6131 W Alameda Road, Glendale, AZ 85310
MLS# 6907709Listed by: COLDWELL BANKER REALTY - New
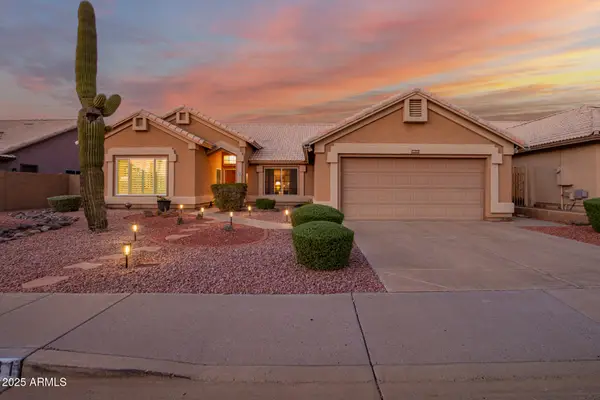 $670,000Active4 beds 2 baths2,186 sq. ft.
$670,000Active4 beds 2 baths2,186 sq. ft.30641 N 42nd Place, Cave Creek, AZ 85331
MLS# 6907684Listed by: OUR COMMUNITY REAL ESTATE LLC - New
 $865,000Active4 beds 2 baths2,331 sq. ft.
$865,000Active4 beds 2 baths2,331 sq. ft.1687 E Creek Canyon Road, Phoenix, AZ 85086
MLS# 6907662Listed by: GENTRY REAL ESTATE
