6328 W Fetlock Trail, Phoenix, AZ 85083
Local realty services provided by:Better Homes and Gardens Real Estate S.J. Fowler
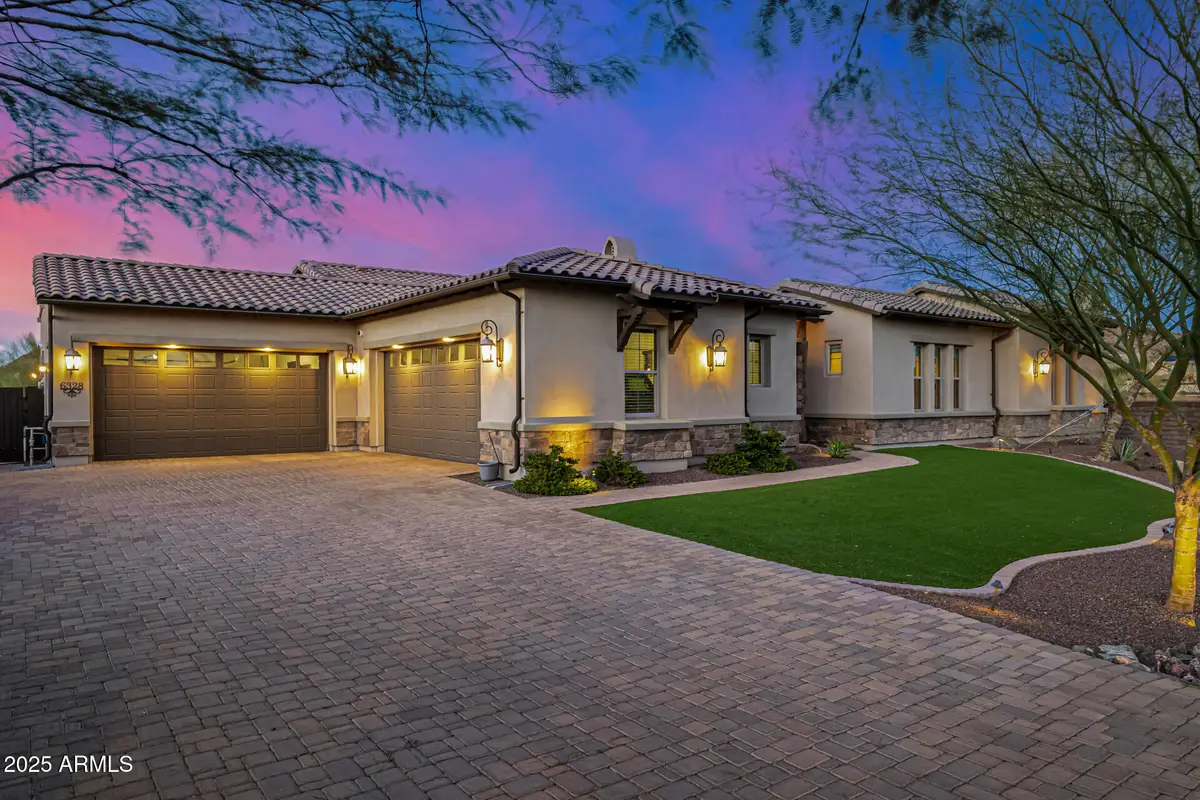
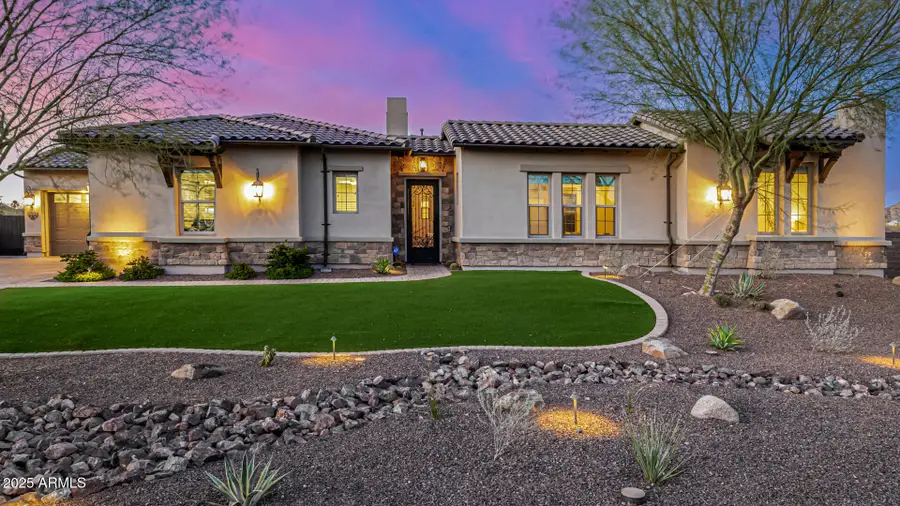
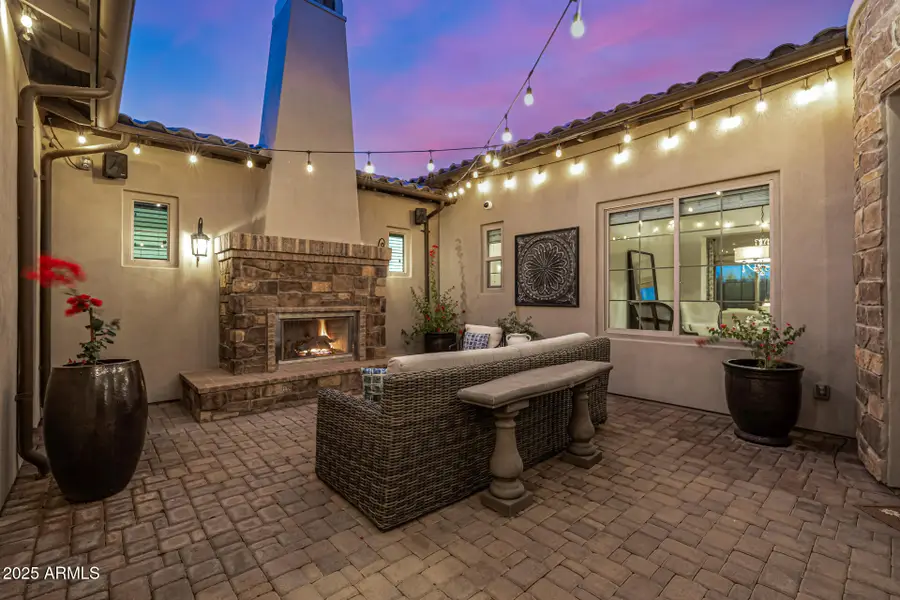
6328 W Fetlock Trail,Phoenix, AZ 85083
$1,795,550
- 4 Beds
- 4 Baths
- 3,401 sq. ft.
- Single family
- Pending
Listed by:matt s. mccormick
Office:realty one group
MLS#:6838902
Source:ARMLS
Price summary
- Price:$1,795,550
- Price per sq. ft.:$527.95
- Monthly HOA dues:$183.33
About this home
A true Showstopper by Camelot Homes! This custom built home in North Phoenix is located in one of The Valley's fastest growing areas near the 303 Fwy & the TSMC chip plant. Gold Mountain Preserve, a private & gated luxury home community perfectly situated triangularly to Thunderbird Conservation Park, Peoria Regional Preserve & Deem Hills Recreation Area, offers no shortage of mountain views, amazing sunset backdrops or endless outdoor activities to enjoy everyday. This modern transitional home begins to WOW you the moment you open the custom iron/steel gate into the amazing courtyard entryway that impresses with its stone & steel designed gas fireplace sitting area. Entering the home, you are greeted in the circular foyer entrance by an overwhelming feeling of elegance & luxury living. The open & split floorplan with high ceilings immediately sets the tone for this home being well designed for an active family &/or those that love to entertain all their family & friends. High-end materials & designer finishes are the standard in this custom home, including wide-plank hardwood flooring throughout, a granite stack stone accent entertainment wall, an 8' leathered granite island w/breakfast bar seating, tile backsplash, Milgard windows & doors with woven-wood window coverings & automatic roller shades, surround sound speakers indoor/outdoor & in the guest's wing 2nd family room. The kitchen is perfect for entertaining & well appointed with a Chef's preferred Wolf & Sub-Zero SS appliances that include a gas range cooktop & a separate beverage refrigerator, plenty of storage cabinets & drawers, as well as a walk-in pantry & eat-in kitchen area with backyard & mountain views. The large Primary Suite boasts a sitting area, a luxuriously styled bath area with separate vanities, a floor to ceiling tiled walk-in shower, free-standing soaking tub & a fabulous California Closets walk-in closet. Guest bedrooms are very spacious & include an ensuite bedroom with a California Closets walk-in as well. The 6+ car garage spaces that includes an oversized 4 car high-ceiling garage, with a rear access overhead door, car enthusiasts will have plenty of room to add several lifts for their car collection &/or provide all the space one might need for any campers & trailers, desert sand toys, boats, in addition to the side-yard RV slab parking area behind a 10' gate. The Best for Last, Arizona's Indoor/Outdoor Lifestyle Living is all yours thanks to the 18' slider door that opens from the family room/kitchen area onto the covered patio & a resort styled entertainer's backyard that is truly magical; featuring travertine decking, a heated pool & spa combo with water & fire features, cool LED lighting, a separate pool ramada outdoor kitchen area w/built-in gas BULL BBQ & pizza oven, under-counter refrigerator & bar area seating, gas fire pit, a large grassy area for family fun & games, citrus trees & raised garden beds for your farm to table choices. This custom built Camelot home is the luxury indulgence and will not disappoint, so be sure to seize this opportunity quickly to now make it your new home!
Contact an agent
Home facts
- Year built:2016
- Listing Id #:6838902
- Updated:August 19, 2025 at 02:49 PM
Rooms and interior
- Bedrooms:4
- Total bathrooms:4
- Full bathrooms:3
- Half bathrooms:1
- Living area:3,401 sq. ft.
Heating and cooling
- Cooling:Ceiling Fan(s), Programmable Thermostat
- Heating:Natural Gas
Structure and exterior
- Year built:2016
- Building area:3,401 sq. ft.
- Lot area:0.48 Acres
Schools
- High school:Mountain Ridge High School
- Middle school:Terramar Academy of the Arts
- Elementary school:Terramar Academy of the Arts
Utilities
- Water:City Water
- Sewer:Sewer in & Connected
Finances and disclosures
- Price:$1,795,550
- Price per sq. ft.:$527.95
- Tax amount:$5,886 (2024)
New listings near 6328 W Fetlock Trail
- New
 $1,875,000Active4 beds 4 baths3,570 sq. ft.
$1,875,000Active4 beds 4 baths3,570 sq. ft.35407 N Palo Verde Way, Cave Creek, AZ 85331
MLS# 6907730Listed by: VENTURE REI, LLC - New
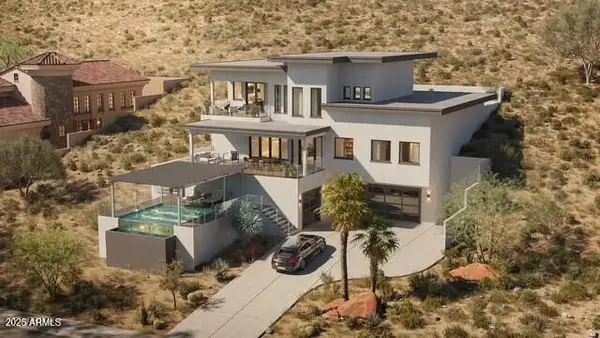 $2,499,900Active4 beds 6 baths4,240 sq. ft.
$2,499,900Active4 beds 6 baths4,240 sq. ft.6131 W Alameda Road, Glendale, AZ 85310
MLS# 6907709Listed by: COLDWELL BANKER REALTY - New
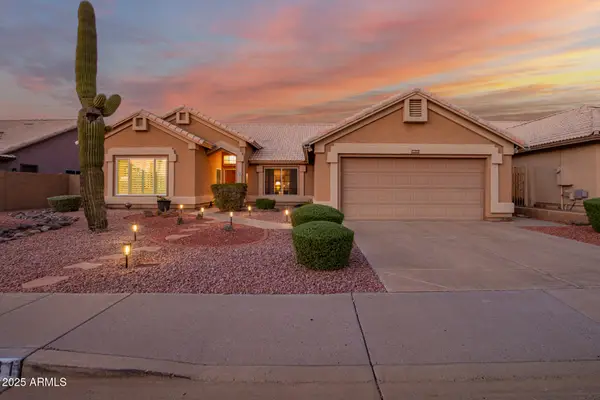 $670,000Active4 beds 2 baths2,186 sq. ft.
$670,000Active4 beds 2 baths2,186 sq. ft.30641 N 42nd Place, Cave Creek, AZ 85331
MLS# 6907684Listed by: OUR COMMUNITY REAL ESTATE LLC - New
 $865,000Active4 beds 2 baths2,331 sq. ft.
$865,000Active4 beds 2 baths2,331 sq. ft.1687 E Creek Canyon Road, Phoenix, AZ 85086
MLS# 6907662Listed by: GENTRY REAL ESTATE - New
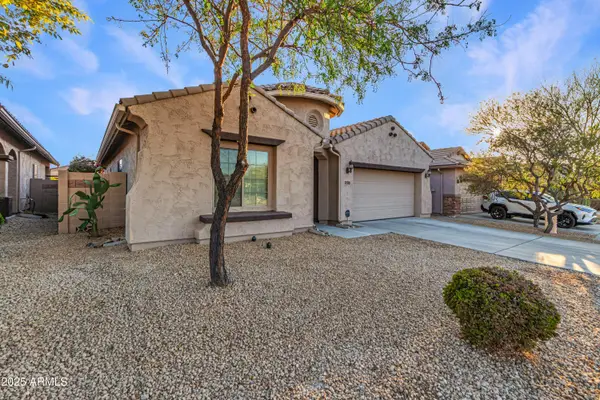 $589,000Active4 beds 2 baths2,294 sq. ft.
$589,000Active4 beds 2 baths2,294 sq. ft.2521 W Mark Lane, Phoenix, AZ 85085
MLS# 6907649Listed by: REAL BROKER - New
 $357,500Active3 beds 3 baths1,375 sq. ft.
$357,500Active3 beds 3 baths1,375 sq. ft.10370 W Sands Drive #463, Peoria, AZ 85383
MLS# 6907618Listed by: HOMESMART - New
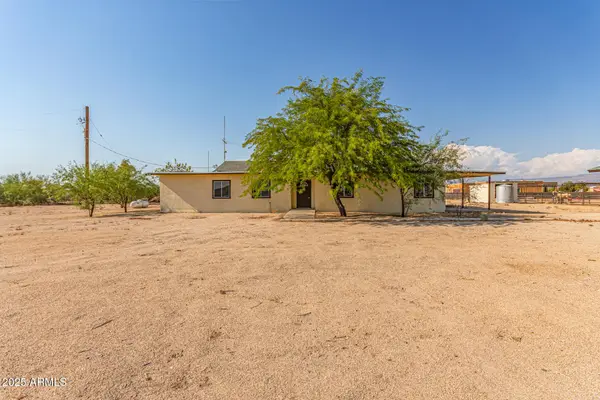 $699,000Active4 beds 2 baths3,520 sq. ft.
$699,000Active4 beds 2 baths3,520 sq. ft.1430 W Maddock Road, Phoenix, AZ 85086
MLS# 6907433Listed by: MOUNTAIN LAKE REALTY - New
 $789,000Active4 beds 4 baths2,918 sq. ft.
$789,000Active4 beds 4 baths2,918 sq. ft.40614 N Laurel Valley Way, Anthem, AZ 85086
MLS# 6907367Listed by: RE/MAX FINE PROPERTIES - New
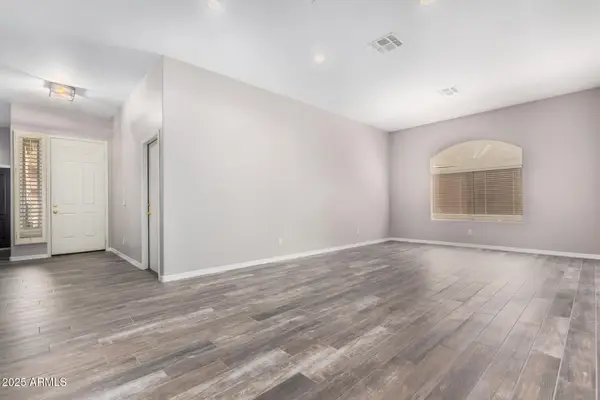 $525,000Active4 beds 2 baths2,078 sq. ft.
$525,000Active4 beds 2 baths2,078 sq. ft.6617 W Molly Lane, Phoenix, AZ 85083
MLS# 6907325Listed by: MY HOME GROUP REAL ESTATE - New
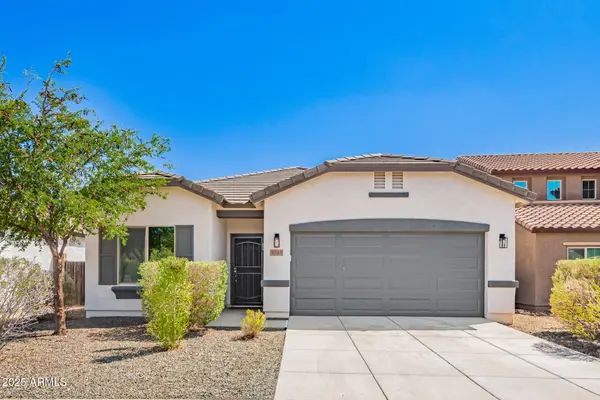 $569,000Active3 beds 2 baths1,504 sq. ft.
$569,000Active3 beds 2 baths1,504 sq. ft.1747 W Straight Arrow Lane, Phoenix, AZ 85085
MLS# 6907264Listed by: REAL BROKER
