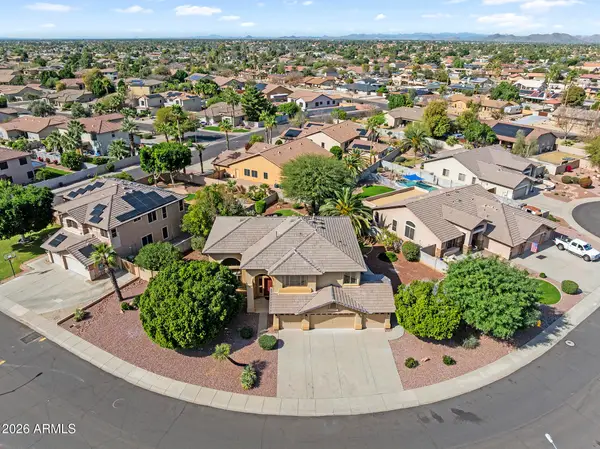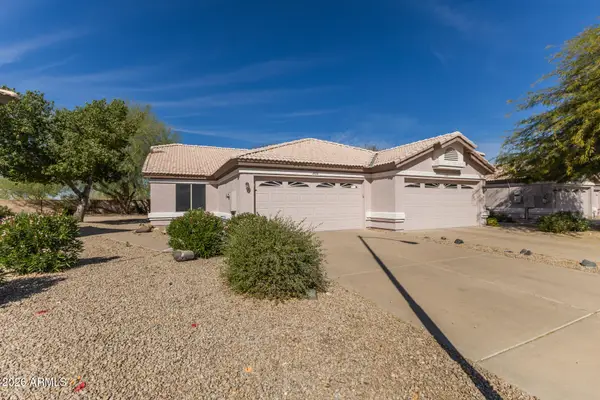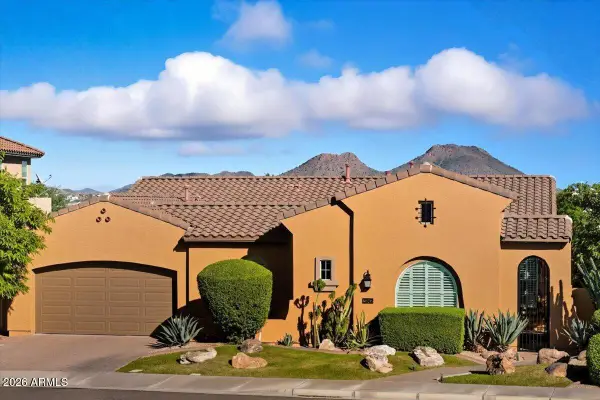6409 W Lucia Drive, Deer Valley, AZ 85083
Local realty services provided by:Better Homes and Gardens Real Estate BloomTree Realty
6409 W Lucia Drive,Phoenix, AZ 85083
$600,000
- 4 Beds
- 3 Baths
- 2,547 sq. ft.
- Single family
- Pending
Listed by: dawne celeste klemke623-271-9742
Office: libertas real estate
MLS#:6947167
Source:ARMLS
Price summary
- Price:$600,000
- Price per sq. ft.:$235.57
- Monthly HOA dues:$145
About this home
MOUNTAIN VIEWS! Paid off Solar! New pool equitment, that is 3 years old! Boasting 4 bedrooms, 3 bathrooms, lovely curb appeal, a split 3-car garage, an RV gate, and a low-care landscape. The interior exudes sophistication with bountiful natural light, a designer palette, tile & wood flooring throughout, and vaulted ceilings that add to the airy feel. You'll love the welcoming living & dining room and a desirable great room enhanced by a cozy fireplace & an entertainment center! The impressive kitchen offers stainless steel appliances, quartz counters, ample gray cabinetry, recessed lighting, a walk-in pantry, a breakfast nook, and an island w/breakfast bar. Under-stair pet cubby is a plus! One bedroom with outdoor access, and one bathroom complete the downstairs Upstairs, the main bedroom features an ensuite with dual sinks, a separate tub/shower, & a walk-in closet. Also including sliding doors that open to the attached balcony, where you can relax and savor the tranquil mountain vistas! Laundry room with a sink & cabinetry. Enjoy the spacious backyard oasis, ideal for relaxation and gatherings! A covered patio, artificial turf, and a sparkling pool with a rock waterfall. Don't miss out on this gem!
Contact an agent
Home facts
- Year built:2006
- Listing ID #:6947167
- Updated:February 13, 2026 at 09:18 PM
Rooms and interior
- Bedrooms:4
- Total bathrooms:3
- Full bathrooms:3
- Living area:2,547 sq. ft.
Heating and cooling
- Heating:Natural Gas
Structure and exterior
- Year built:2006
- Building area:2,547 sq. ft.
- Lot area:0.18 Acres
Schools
- High school:Mountain Ridge High School
- Middle school:Terramar Academy of the Arts
- Elementary school:Terramar Academy of the Arts
Utilities
- Water:City Water
Finances and disclosures
- Price:$600,000
- Price per sq. ft.:$235.57
- Tax amount:$2,787 (2024)
New listings near 6409 W Lucia Drive
- New
 $1,250,000Active4 beds 3 baths3,300 sq. ft.
$1,250,000Active4 beds 3 baths3,300 sq. ft.31214 N Ranch Road, Cave Creek, AZ 85331
MLS# 6982923Listed by: DELEX REALTY - New
 $1,088,000Active4 beds 3 baths2,622 sq. ft.
$1,088,000Active4 beds 3 baths2,622 sq. ft.23705 N 104th Avenue, Peoria, AZ 85383
MLS# 203338Listed by: REAL BROKER AZ - New
 $690,000Active5 beds 3 baths3,200 sq. ft.
$690,000Active5 beds 3 baths3,200 sq. ft.6740 W Angela Drive, Glendale, AZ 85308
MLS# 6984205Listed by: HOMESMART - New
 $405,000Active2 beds 3 baths1,455 sq. ft.
$405,000Active2 beds 3 baths1,455 sq. ft.2822 W White Feather Lane, Phoenix, AZ 85085
MLS# 6984058Listed by: MY HOME GROUP REAL ESTATE - New
 $465,000Active2 beds 2 baths1,461 sq. ft.
$465,000Active2 beds 2 baths1,461 sq. ft.20132 N 92nd Avenue, Peoria, AZ 85382
MLS# 6984144Listed by: RETSY - New
 $950,000Active4 beds 3 baths2,986 sq. ft.
$950,000Active4 beds 3 baths2,986 sq. ft.42416 N Crosswater Way, Anthem, AZ 85086
MLS# 6984176Listed by: REALTY ONE GROUP - New
 $739,000Active3 beds 3 baths2,357 sq. ft.
$739,000Active3 beds 3 baths2,357 sq. ft.6875 W Spur Drive, Peoria, AZ 85383
MLS# 6984185Listed by: REALTY ONE GROUP - New
 $284,900Active2 beds 2 baths1,171 sq. ft.
$284,900Active2 beds 2 baths1,171 sq. ft.20630 N 104th Avenue, Peoria, AZ 85382
MLS# 6984191Listed by: KELLER WILLIAMS, PROFESSIONAL PARTNERS - New
 $910,000Active4 beds 3 baths3,037 sq. ft.
$910,000Active4 beds 3 baths3,037 sq. ft.25943 N 84th Drive, Peoria, AZ 85383
MLS# 6984028Listed by: REAL BROKER - New
 $535,900Active3 beds 2 baths1,389 sq. ft.
$535,900Active3 beds 2 baths1,389 sq. ft.5131 E Juana Court, Cave Creek, AZ 85331
MLS# 6983983Listed by: RE/MAX CORNERSTONE

