6426 W Prickly Pear Trail, Phoenix, AZ 85083
Local realty services provided by:Better Homes and Gardens Real Estate BloomTree Realty
6426 W Prickly Pear Trail,Phoenix, AZ 85083
$475,000
- 4 Beds
- 2 Baths
- 1,868 sq. ft.
- Single family
- Active
Listed by:patricia simpson425-466-1880
Office:citiea
MLS#:6920388
Source:ARMLS
Price summary
- Price:$475,000
- Price per sq. ft.:$254.28
About this home
NORTH PHOENIX I DEER VALLEY SCHOOLS I SINGLE-LEVEL WITH POOL
Welcome to this 4-bedroom, 2-bath single-level home tucked away on a quiet cul-de-sac in one of North Phoenix's most desirable neighborhoods and within the top-rated Deer Valley School District. With views of Ludden Mountain right from your backyard, this home pairs everyday comfort with an unbeatable location.
Inside, you'll find a functional layout featuring an open kitchen and dining area with a sight line to the backyard and pool—perfect for entertaining or keeping an eye on the action outside. Brand-new carpet adds a fresh touch, and the washer and dryer are included Step outside to a backyard designed for Arizona living, complete with shade trees, an extended patio, and a private pool ready for summer fun.
This home has been well loved and could benefit from some updated personal touches and updates. It's the perfect opportunity to create the space you've always wanted in a neighborhood that continues to be in high demand. Don't miss your chance to make this cul-de-sac pool home with mountain views your own. Great rental, DYI, or investment opportunity
Contact an agent
Home facts
- Year built:1998
- Listing ID #:6920388
- Updated:September 16, 2025 at 09:45 PM
Rooms and interior
- Bedrooms:4
- Total bathrooms:2
- Full bathrooms:2
- Living area:1,868 sq. ft.
Heating and cooling
- Heating:Natural Gas
Structure and exterior
- Year built:1998
- Building area:1,868 sq. ft.
- Lot area:0.15 Acres
Schools
- High school:Mountain Ridge High School
- Middle school:Hillcrest Middle School
- Elementary school:Terramar Academy of the Arts
Utilities
- Water:City Water
- Sewer:Septic In & Connected
Finances and disclosures
- Price:$475,000
- Price per sq. ft.:$254.28
- Tax amount:$2,092
New listings near 6426 W Prickly Pear Trail
- New
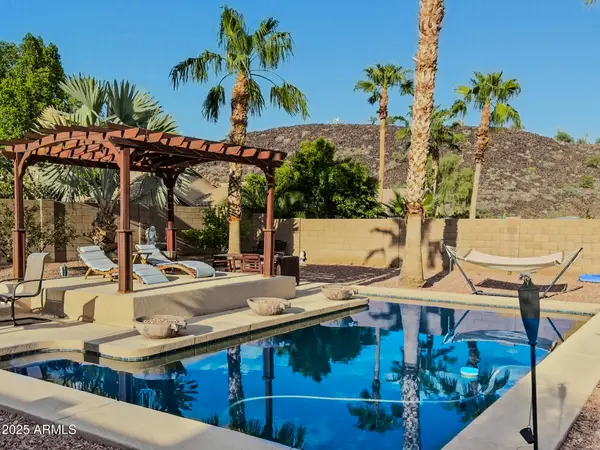 $485,000Active3 beds 2 baths1,336 sq. ft.
$485,000Active3 beds 2 baths1,336 sq. ft.3122 W Vista Bonita Drive, Phoenix, AZ 85027
MLS# 6920495Listed by: ARIZONA PROPER REAL ESTATE LLC - New
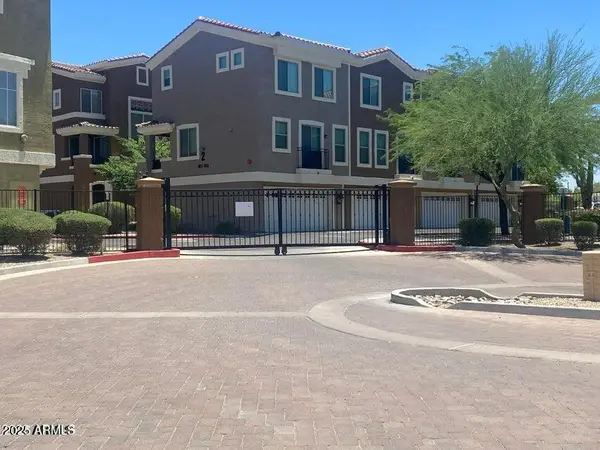 $289,900Active2 beds 3 baths1,322 sq. ft.
$289,900Active2 beds 3 baths1,322 sq. ft.22125 N 29th Avenue #101, Phoenix, AZ 85027
MLS# 6920418Listed by: MORGAN TAYLOR REALTY - New
 $400,000Active3 beds 2 baths1,464 sq. ft.
$400,000Active3 beds 2 baths1,464 sq. ft.7101 W Beardsley Road #1104, Glendale, AZ 85308
MLS# 6920295Listed by: RE/MAX PROFESSIONALS - New
 $255,000Active2 beds 2 baths1,001 sq. ft.
$255,000Active2 beds 2 baths1,001 sq. ft.9273 W Jason Drive, Peoria, AZ 85382
MLS# 6920225Listed by: CADACI REALTY - New
 $600,000Active5 beds 4 baths3,936 sq. ft.
$600,000Active5 beds 4 baths3,936 sq. ft.3005 W Via De Pedro Miguel --, Phoenix, AZ 85086
MLS# 6920121Listed by: RE/MAX ALLIANCE GROUP - New
 $4,900,000Active5 beds 9 baths7,908 sq. ft.
$4,900,000Active5 beds 9 baths7,908 sq. ft.7311 E Arroyo Hondo Road, Scottsdale, AZ 85266
MLS# 6920066Listed by: RETSY - New
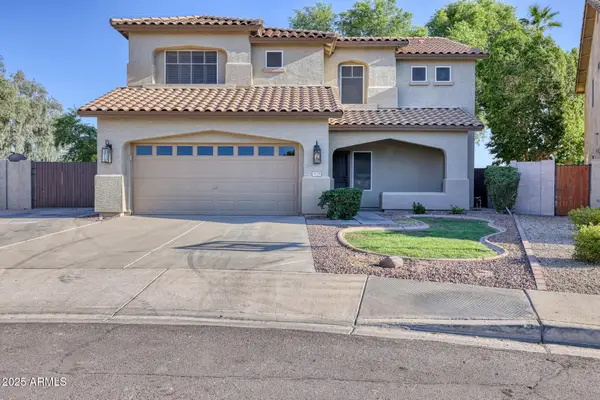 $599,900Active4 beds 3 baths2,337 sq. ft.
$599,900Active4 beds 3 baths2,337 sq. ft.8129 W Ross Avenue, Peoria, AZ 85382
MLS# 6920050Listed by: HOMESMART - New
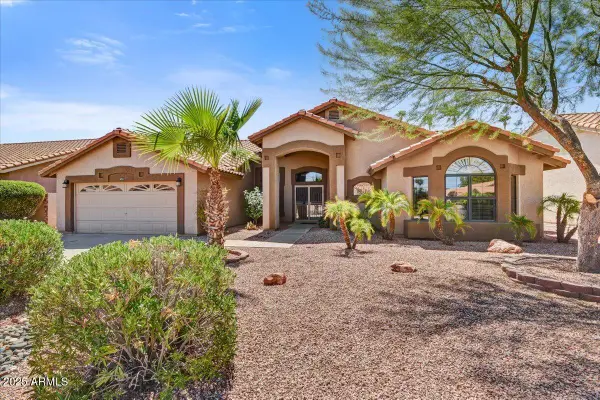 $559,000Active2 beds 2 baths2,191 sq. ft.
$559,000Active2 beds 2 baths2,191 sq. ft.9717 W Marco Polo Road, Peoria, AZ 85382
MLS# 6919989Listed by: RUSS LYON SOTHEBY'S INTERNATIONAL REALTY - New
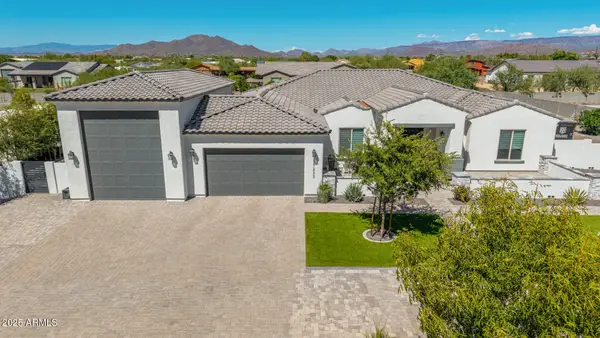 $1,487,000Active4 beds 4 baths3,064 sq. ft.
$1,487,000Active4 beds 4 baths3,064 sq. ft.37233 N 11th Avenue, Phoenix, AZ 85086
MLS# 6920013Listed by: HOMESMART
