6435 W Buckskin Trail, Deer Valley, AZ 85083
Local realty services provided by:Better Homes and Gardens Real Estate S.J. Fowler
6435 W Buckskin Trail,Phoenix, AZ 85083
$850,000
- 5 Beds
- 3 Baths
- 3,596 sq. ft.
- Single family
- Active
Listed by:cindie wellscawells11@cox.net
Office:service first realty llc.
MLS#:6924691
Source:ARMLS
Price summary
- Price:$850,000
- Price per sq. ft.:$236.37
- Monthly HOA dues:$48.67
About this home
Immaculate multi-level home nestled in quiet culdesac lot in north Phoenix. Beautiful mountain view from front yard. Homes boasts of room for all at 3596 square feet and a 3car garage.
This 5 bedroom 3 bath home will wow you from the minute you walk through the front door with its openness and soaring ceiling. All tile flooring on first level. Large formal living room that is just a few steps down from the formal dining room. As you go through the dining room, you will see the kitchen with bay window eating area, kitchen island, stainless steel appliances (including gas range), pantry and granite counter tops. Looking down from the kitchen area, you will notice the large family room with gas fireplace and built in entertainment niches. There is also a den off of the family room that could be used as a home office, a large laundry room with storage and laundry sink, and a ¾ bath.
Follow the majestic staircase upstairs to the bedrooms. Notice the beautiful luxury vinyl flooring throughout. 2 of the secondary bedrooms have walk in closets. Large linen closet. Up a few steps to the entry to the oversized master bedroom with huge walkin closet. Master bath with newly tiled shower, large garden tub, separate his & her vanities with makeup area.
Add the 3 car garage with overhead storage and the pool in the backyard with the covered patio and additional gazebo for outside entertainment with built in barbecue and this home rates a 10! You will not be disappointed!
Contact an agent
Home facts
- Year built:1999
- Listing ID #:6924691
- Updated:September 26, 2025 at 03:23 PM
Rooms and interior
- Bedrooms:5
- Total bathrooms:3
- Full bathrooms:3
- Living area:3,596 sq. ft.
Heating and cooling
- Heating:Natural Gas
Structure and exterior
- Year built:1999
- Building area:3,596 sq. ft.
- Lot area:0.15 Acres
Schools
- High school:Mountain Ridge High School
- Middle school:Hillcrest Middle School
- Elementary school:Las Brisas Elementary School
Utilities
- Water:City Water
Finances and disclosures
- Price:$850,000
- Price per sq. ft.:$236.37
- Tax amount:$3,185 (2025)
New listings near 6435 W Buckskin Trail
- New
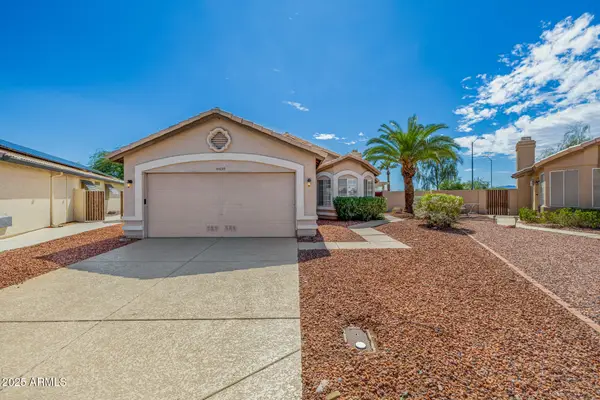 $359,900Active2 beds 2 baths1,299 sq. ft.
$359,900Active2 beds 2 baths1,299 sq. ft.10659 W Yukon Drive, Peoria, AZ 85382
MLS# 6925063Listed by: WEST USA REALTY - New
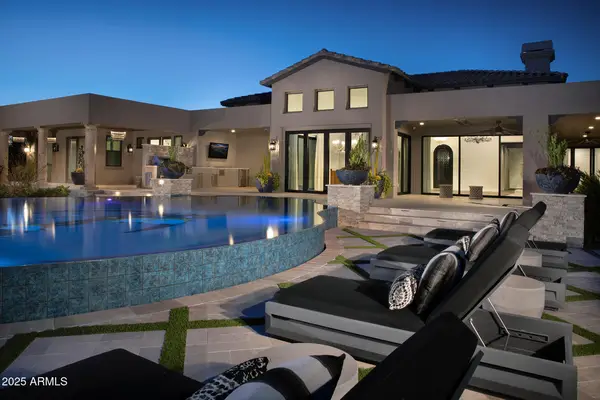 $3,999,900Active5 beds 6 baths5,713 sq. ft.
$3,999,900Active5 beds 6 baths5,713 sq. ft.7131 E Navarro Way, Scottsdale, AZ 85266
MLS# 6925066Listed by: COMPASS - Open Sat, 11am to 2pmNew
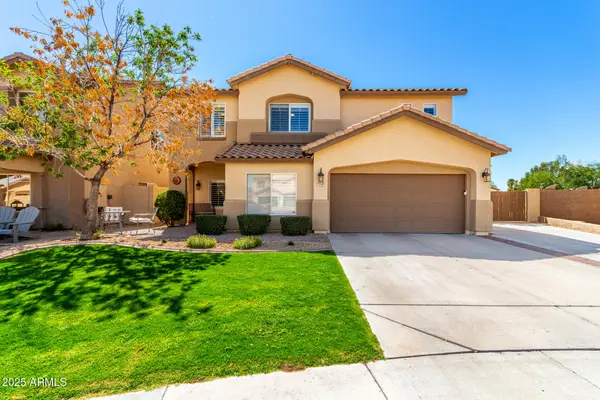 $585,000Active5 beds 3 baths2,302 sq. ft.
$585,000Active5 beds 3 baths2,302 sq. ft.7849 W Via Del Sol --, Peoria, AZ 85383
MLS# 6925043Listed by: HOMESMART - New
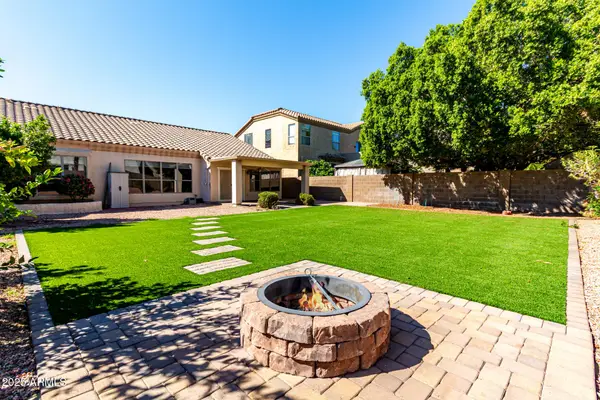 $575,000Active3 beds 2 baths2,152 sq. ft.
$575,000Active3 beds 2 baths2,152 sq. ft.6410 W Buckskin Trail, Phoenix, AZ 85083
MLS# 6925009Listed by: WEST USA REALTY - New
 $799,900Active4 beds 3 baths3,945 sq. ft.
$799,900Active4 beds 3 baths3,945 sq. ft.34701 N 24th Avenue, Phoenix, AZ 85086
MLS# 6925023Listed by: HOMESMART - New
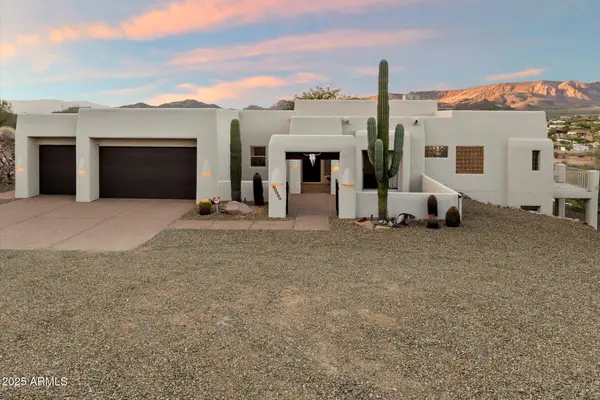 $750,000Active4 beds 3 baths2,455 sq. ft.
$750,000Active4 beds 3 baths2,455 sq. ft.43908 N 10th Street, New River, AZ 85087
MLS# 6925005Listed by: RUSS LYON SOTHEBY'S INTERNATIONAL REALTY - New
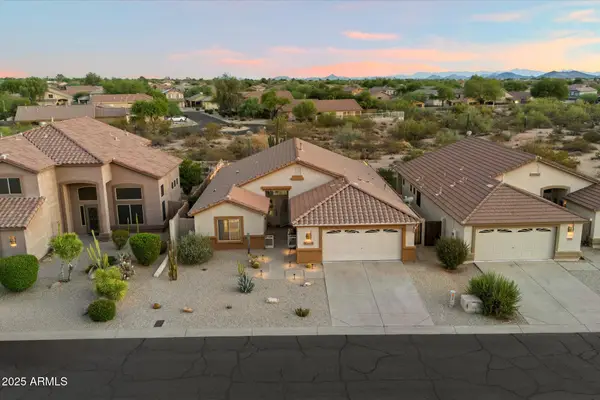 $750,000Active3 beds 2 baths1,894 sq. ft.
$750,000Active3 beds 2 baths1,894 sq. ft.4615 E Night Glow Drive, Cave Creek, AZ 85331
MLS# 6924969Listed by: EXP REALTY - New
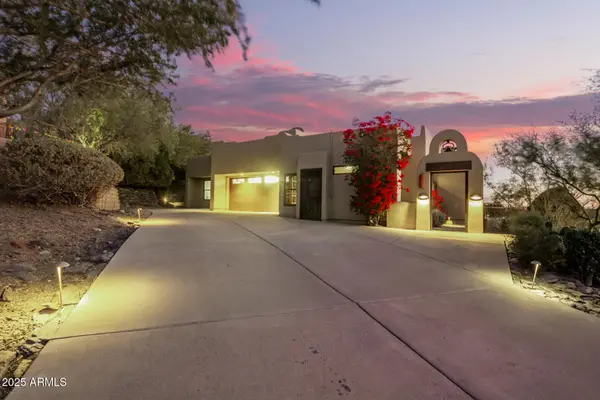 $1,599,000Active4 beds 3 baths3,379 sq. ft.
$1,599,000Active4 beds 3 baths3,379 sq. ft.35621 N Mamie Maude Drive, Carefree, AZ 85377
MLS# 6924901Listed by: MY HOME GROUP REAL ESTATE - New
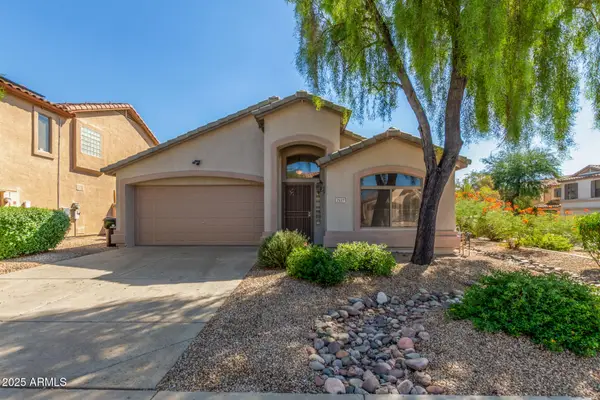 $459,000Active3 beds 2 baths1,522 sq. ft.
$459,000Active3 beds 2 baths1,522 sq. ft.2537 W Red Fox Road, Phoenix, AZ 85085
MLS# 6924908Listed by: VACAY AZ - New
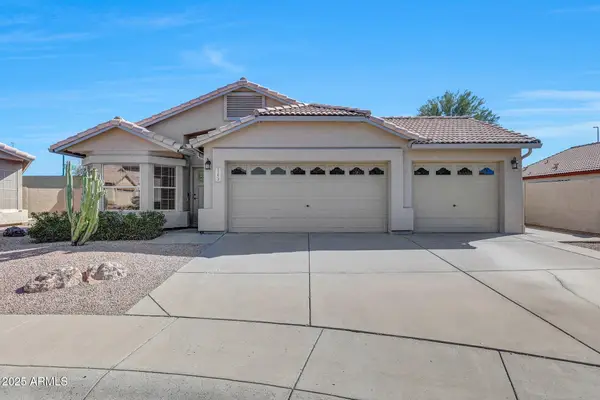 $465,000Active3 beds 2 baths1,679 sq. ft.
$465,000Active3 beds 2 baths1,679 sq. ft.5153 W Pontiac Drive, Glendale, AZ 85308
MLS# 6924815Listed by: W AND PARTNERS, LLC
