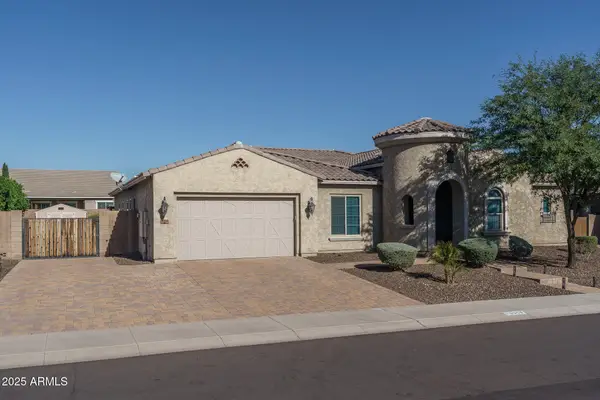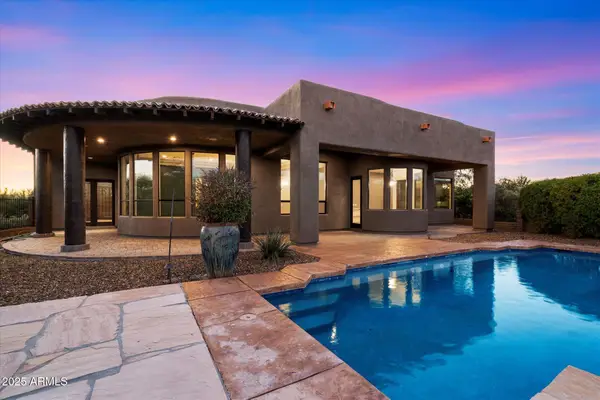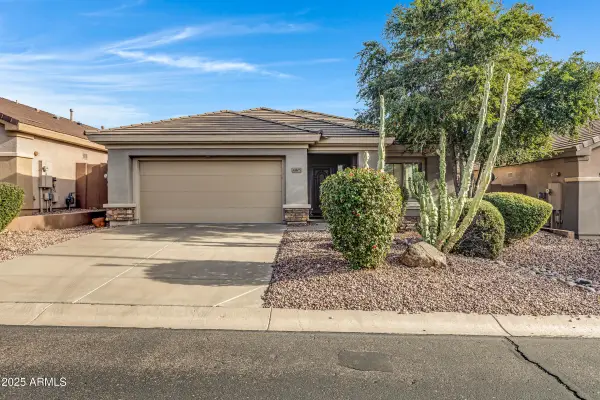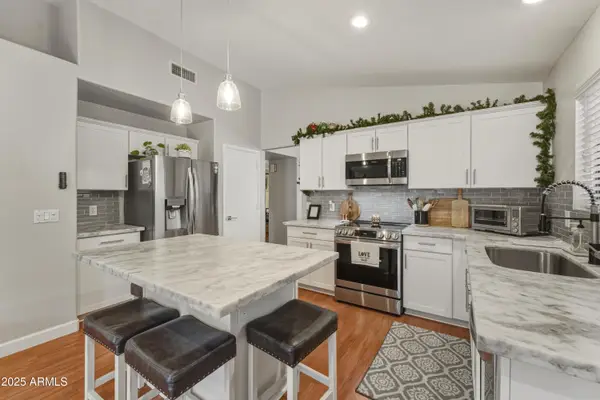6506 W Side Canyon Trail, Deer Valley, AZ 85083
Local realty services provided by:Better Homes and Gardens Real Estate BloomTree Realty
6506 W Side Canyon Trail,Phoenix, AZ 85083
$579,000
- 3 Beds
- 3 Baths
- 2,044 sq. ft.
- Single family
- Active
Listed by: rose guillen, brooklyn tacheny
Office: exp realty
MLS#:6924191
Source:ARMLS
Price summary
- Price:$579,000
- Price per sq. ft.:$283.27
About this home
Welcome to this meticulously cared-for 3 bedroom, 2.5 bathroom home with a versatile den/flex room, offering just over 2,000 sq. ft. of thoughtfully designed living space. Built in 2018 and lovingly maintained by its original owner, this residence combines modern upgrades with timeless comfort. Inside, you'll find wood plank flooring and shutters throughout, adding both warmth and elegance. The split floorplan offers privacy with two bedrooms and a den at the front of the home, while the spacious master suite is tucked away at the back. The master bathroom includes dual sinks, a walk-in shower, and a generous walk-in closet. At the heart of the home, the gourmet kitchen is a chef's dreamcomplete with espresso cabinetry, granite countertops, double ovens, a gas range, walk-in pantry, and stainless steel appliances. A charming dining nook just off the kitchen flows seamlessly to the backyard for easy indoor-outdoor living. Step outside to enjoy a large paved covered patio overlooking a landscaped yard with lush grass, mature trees, and shrubsperfect for relaxing or entertaining. Nestled in a prime location backing the scenic Deem Hills Mountain, this home offers both stunning views and close proximity to top-rated schools, restaurants, and freeway access.
Contact an agent
Home facts
- Year built:2018
- Listing ID #:6924191
- Updated:December 29, 2025 at 10:48 PM
Rooms and interior
- Bedrooms:3
- Total bathrooms:3
- Full bathrooms:2
- Half bathrooms:1
- Living area:2,044 sq. ft.
Heating and cooling
- Cooling:Programmable Thermostat
- Heating:Natural Gas
Structure and exterior
- Year built:2018
- Building area:2,044 sq. ft.
- Lot area:0.14 Acres
Schools
- High school:Sandra Day O'Connor High School
- Middle school:Hillcrest Middle School
- Elementary school:Copper Creek Elementary School
Utilities
- Water:City Water
Finances and disclosures
- Price:$579,000
- Price per sq. ft.:$283.27
- Tax amount:$2,557
New listings near 6506 W Side Canyon Trail
- New
 $749,999Active3 beds 3 baths2,335 sq. ft.
$749,999Active3 beds 3 baths2,335 sq. ft.44807 N 12th Street, New River, AZ 85087
MLS# 6961584Listed by: HOMESMART - New
 $724,900Active3 beds 2 baths2,150 sq. ft.
$724,900Active3 beds 2 baths2,150 sq. ft.37441 N 19th Avenue, Phoenix, AZ 85086
MLS# 6961592Listed by: REALTYONEGROUP MOUNTAIN DESERT - New
 $1,200,000Active4 beds 4 baths3,749 sq. ft.
$1,200,000Active4 beds 4 baths3,749 sq. ft.9358 W Robin Lane, Peoria, AZ 85383
MLS# 6961618Listed by: KELLER WILLIAMS ARIZONA REALTY - New
 $1,350,000Active4 beds 3 baths3,293 sq. ft.
$1,350,000Active4 beds 3 baths3,293 sq. ft.8670 E Arroyo Hondo Road, Scottsdale, AZ 85262
MLS# 6961496Listed by: CITIEA - New
 $515,000Active3 beds 2 baths2,082 sq. ft.
$515,000Active3 beds 2 baths2,082 sq. ft.41105 N Prestancia Drive, Phoenix, AZ 85086
MLS# 6961461Listed by: GENTRY REAL ESTATE - New
 $1,150,000Active3 beds 3 baths2,434 sq. ft.
$1,150,000Active3 beds 3 baths2,434 sq. ft.37237 N Sunset Trail, Cave Creek, AZ 85331
MLS# 6961470Listed by: FATHOM REALTY ELITE - New
 $450,000Active3 beds 2 baths1,215 sq. ft.
$450,000Active3 beds 2 baths1,215 sq. ft.2105 E Robin Lane, Phoenix, AZ 85024
MLS# 6961396Listed by: LPT REALTY, LLC - New
 $424,900Active2 beds 2 baths1,352 sq. ft.
$424,900Active2 beds 2 baths1,352 sq. ft.7401 W Arrowhead Clubhouse Drive #1015, Glendale, AZ 85308
MLS# 6961359Listed by: KAPPA REAL ESTATE - New
 $349,000Active2 beds 2 baths1,541 sq. ft.
$349,000Active2 beds 2 baths1,541 sq. ft.11001 W Yukon Drive, Peoria, AZ 85373
MLS# 6961329Listed by: HOMESMART - New
 $890,000Active3 beds 3 baths2,326 sq. ft.
$890,000Active3 beds 3 baths2,326 sq. ft.38822 N 21st Avenue, Phoenix, AZ 85086
MLS# 6961290Listed by: SDF REALTY, LLC
