6530 W Prickly Pear Trail, Deer Valley, AZ 85083
Local realty services provided by:Better Homes and Gardens Real Estate BloomTree Realty
6530 W Prickly Pear Trail,Phoenix, AZ 85083
$435,000
- 3 Beds
- 2 Baths
- 1,280 sq. ft.
- Single family
- Pending
Listed by: alex abraham
Office: unique legacy realty
MLS#:6951705
Source:ARMLS
Price summary
- Price:$435,000
- Price per sq. ft.:$339.84
- Monthly HOA dues:$25.33
About this home
Experience comfort, style, and beautiful outdoor surroundings in this updated 3-bedroom home in a desirable Plano location. The interior offers a spacious, open layout with vaulted ceilings, abundant natural light, and a fresh modern color palette. Newly installed vinyl/laminate flooring, updated baseboards, and new window blinds enhance the clean and contemporary feel throughout. The refreshed kitchen features granite counters, a peninsula with breakfast bar seating, stainless steel appliances, ample cabinetry, and a pass-through window ideal for serving and entertaining. The private main suite includes a generous closet and a fully remodeled bathroom with dual sinks and modern finishes. Additional improvements include upgraded LED lighting, recessed canned lighting, stylish new fixtures, and brand-new ceiling fans for added comfort. The secondary bathroom has also been beautifully remodeled. Outside, enjoy a covered patio, newly installed turf, updated landscaping, fresh plants, and well-laid paversperfect for relaxation or outdoor activities. A 2-car garage with attached storage cabinets provides convenience and functionality. This move-in-ready home is a standout opportunity.
Contact an agent
Home facts
- Year built:1999
- Listing ID #:6951705
- Updated:January 08, 2026 at 04:30 PM
Rooms and interior
- Bedrooms:3
- Total bathrooms:2
- Full bathrooms:2
- Living area:1,280 sq. ft.
Heating and cooling
- Cooling:Ceiling Fan(s)
- Heating:Natural Gas
Structure and exterior
- Year built:1999
- Building area:1,280 sq. ft.
- Lot area:0.13 Acres
Schools
- High school:Mountain Ridge High School
- Middle school:Hillcrest Middle School
- Elementary school:Las Brisas Elementary School
Utilities
- Water:City Water
Finances and disclosures
- Price:$435,000
- Price per sq. ft.:$339.84
- Tax amount:$1,816 (2025)
New listings near 6530 W Prickly Pear Trail
- New
 $485,000Active4 beds 3 baths2,004 sq. ft.
$485,000Active4 beds 3 baths2,004 sq. ft.7742 W Mcrae Way, Glendale, AZ 85308
MLS# 6965013Listed by: ATLAS AZ, LLC - New
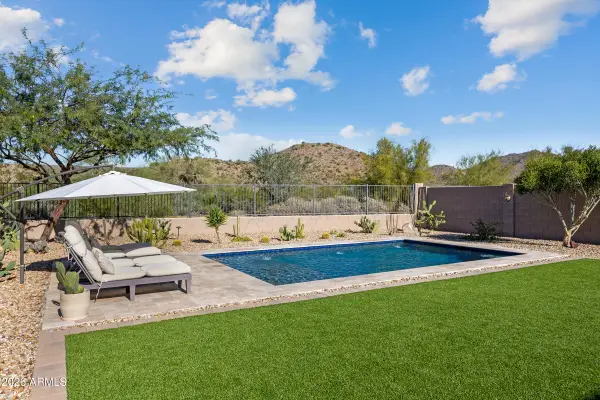 $575,000Active4 beds 2 baths1,772 sq. ft.
$575,000Active4 beds 2 baths1,772 sq. ft.7676 W Fetlock Trail, Peoria, AZ 85383
MLS# 6965047Listed by: LIMITLESS REAL ESTATE - New
 $525,000Active4 beds 2 baths2,045 sq. ft.
$525,000Active4 beds 2 baths2,045 sq. ft.2322 W Peak View Road, Phoenix, AZ 85085
MLS# 6965056Listed by: LOCAL LUXURY CHRISTIE'S INTERNATIONAL REAL ESTATE - New
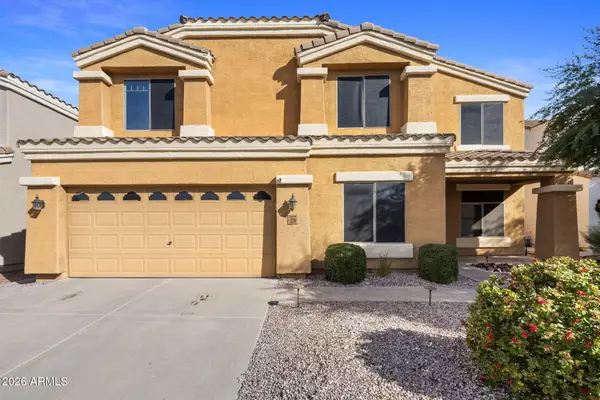 $995,000Active6 beds 4 baths4,135 sq. ft.
$995,000Active6 beds 4 baths4,135 sq. ft.2538 E Mine Creek Road, Phoenix, AZ 85024
MLS# 6965064Listed by: APEX RESIDENTIAL - New
 $1,399,000Active4 beds 3 baths4,100 sq. ft.
$1,399,000Active4 beds 3 baths4,100 sq. ft.34800 N Sunset Trail, Cave Creek, AZ 85331
MLS# 6965006Listed by: AZARCHITECTURE/JARSON & JARSON - New
 $849,900Active4 beds 3 baths2,361 sq. ft.
$849,900Active4 beds 3 baths2,361 sq. ft.2140 E Alameda Road, Phoenix, AZ 85024
MLS# 6964968Listed by: WEST USA REALTY - New
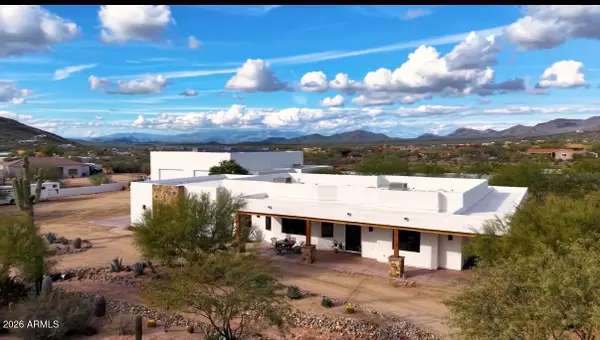 $1,775,000Active3 beds 2 baths2,670 sq. ft.
$1,775,000Active3 beds 2 baths2,670 sq. ft.1520 E Magellan Drive, New River, AZ 85087
MLS# 6964949Listed by: MY HOME GROUP REAL ESTATE - New
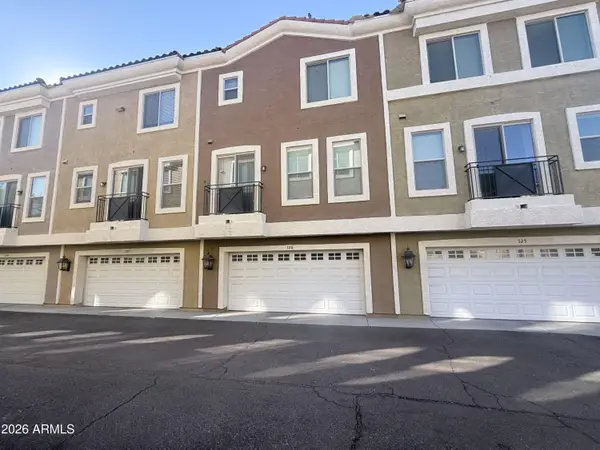 $274,900Active2 beds 3 baths1,322 sq. ft.
$274,900Active2 beds 3 baths1,322 sq. ft.22125 N 29th Avenue #126, Phoenix, AZ 85027
MLS# 6964914Listed by: MORGAN TAYLOR REALTY - New
 $1,250,000Active3 beds 4 baths2,758 sq. ft.
$1,250,000Active3 beds 4 baths2,758 sq. ft.6099 E Gila Circle, Scottsdale, AZ 85266
MLS# 6964879Listed by: REAL BROKER - New
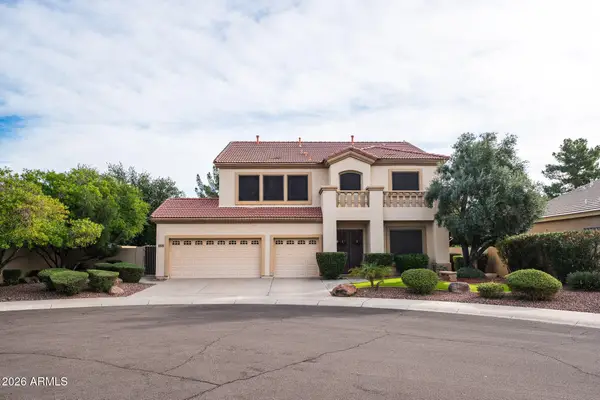 $792,000Active5 beds 4 baths3,065 sq. ft.
$792,000Active5 beds 4 baths3,065 sq. ft.20515 N 80th Lane, Peoria, AZ 85382
MLS# 6964896Listed by: CENTURY 21 ARIZONA FOOTHILLS
