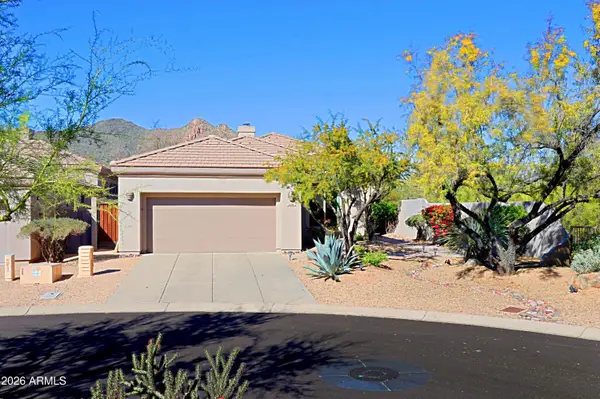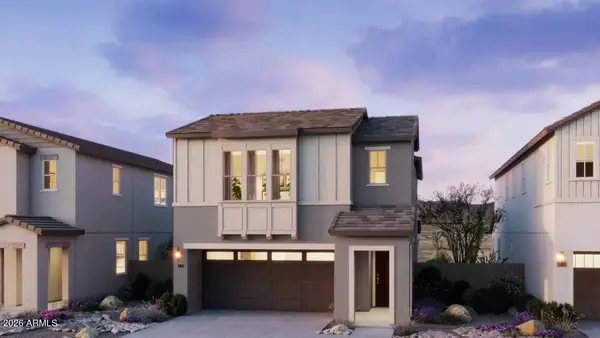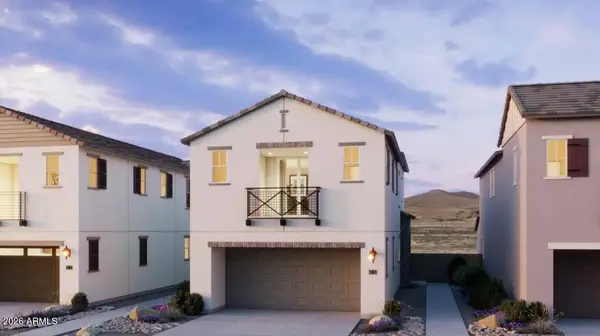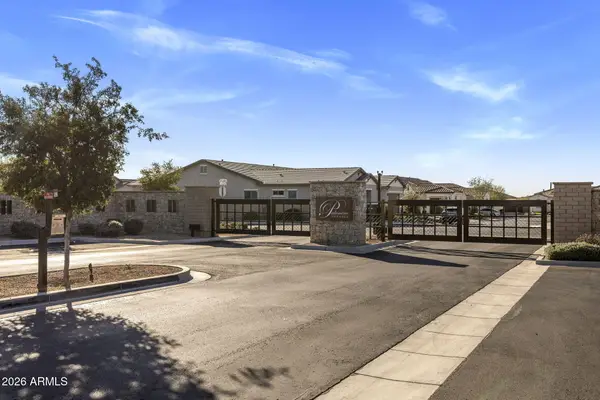7373 E Clubhouse Drive #8, Deer Valley, AZ 85266
Local realty services provided by:Better Homes and Gardens Real Estate BloomTree Realty
7373 E Clubhouse Drive #8,Scottsdale, AZ 85266
$1,795,000
- 4 Beds
- 4 Baths
- 3,209 sq. ft.
- Single family
- Active
Listed by: george turner
Office: re/max excalibur
MLS#:6922556
Source:ARMLS
Price summary
- Price:$1,795,000
- Price per sq. ft.:$559.36
- Monthly HOA dues:$50
About this home
Wonderfully situated mid Fairway on the 6th hole of the Boulders South Golf Course with gorgeous golf course and lake views from nearly every room and the elegant rear covered patio with fireplace. This private home also features outstanding views of the majestic boulder outcroppings, cactus vegetation and fabulous sunsets for which ''The Boulders'' is famous. The spacious, split floorplan, offers a primary ensuite bedroom, a guest ensuite bedroom, plus 2 generous additional bedrooms with a total of 3.5 bathrooms. The gourmet kitchen, of course with granite countertops, walk-in pantry and Viking gas range and ovens, a 42'' Viking refrigerator and Cove dishwasher. Formal dining room has views across the fairway to the lake. Home security monitoring and recording devices are operational. The kitchen, breakfast nook, family and dining rooms all feature wood beamed ceilings. Additional features include travertine stone floors, engineered wood flooring, 8' Knotty Alder paneled doors, r/o water and water softener, additional rooms with wood beamed ceilings, multiple covered patios and built in BBQ island. A Boulders Club Social or Golf Club Membership is required for use of some of the community amenities.
Unit #8 may possibly be added to and serviced by the Hotel Rental pool as other homes in the community have done.
Contact an agent
Home facts
- Year built:2007
- Listing ID #:6922556
- Updated:January 23, 2026 at 04:40 PM
Rooms and interior
- Bedrooms:4
- Total bathrooms:4
- Full bathrooms:3
- Half bathrooms:1
- Living area:3,209 sq. ft.
Heating and cooling
- Heating:Natural Gas
Structure and exterior
- Year built:2007
- Building area:3,209 sq. ft.
- Lot area:0.17 Acres
Schools
- High school:Cactus Shadows High School
- Middle school:Sonoran Trails Middle School
- Elementary school:Black Mountain Elementary School
Utilities
- Water:City Water
- Sewer:Sewer in & Connected
Finances and disclosures
- Price:$1,795,000
- Price per sq. ft.:$559.36
- Tax amount:$5,746 (2024)
New listings near 7373 E Clubhouse Drive #8
- New
 $384,500Active2 beds 2 baths1,291 sq. ft.
$384,500Active2 beds 2 baths1,291 sq. ft.9707 W Oraibi Drive, Peoria, AZ 85382
MLS# 6973240Listed by: REALTY ONE GROUP - New
 $537,500Active3 beds 2 baths1,667 sq. ft.
$537,500Active3 beds 2 baths1,667 sq. ft.19980 N 63rd Drive, Glendale, AZ 85308
MLS# 6973245Listed by: HOMESMART - Open Sat, 12 to 2pmNew
 $765,000Active2 beds 2 baths1,410 sq. ft.
$765,000Active2 beds 2 baths1,410 sq. ft.7086 E Whispering Mesquite Trail, Scottsdale, AZ 85266
MLS# 6973183Listed by: SONORAN PROPERTIES ASSOCIATES - Open Sun, 12 to 3pmNew
 $1,450,000Active4 beds 3 baths3,375 sq. ft.
$1,450,000Active4 beds 3 baths3,375 sq. ft.34858 N 81st Street, Scottsdale, AZ 85266
MLS# 6973185Listed by: KELLER WILLIAMS ARIZONA REALTY - New
 $640,000Active3 beds 2 baths2,142 sq. ft.
$640,000Active3 beds 2 baths2,142 sq. ft.9964 W Patrick Lane, Peoria, AZ 85383
MLS# 6973113Listed by: MY HOME GROUP REAL ESTATE  $689,990Pending4 beds 4 baths2,511 sq. ft.
$689,990Pending4 beds 4 baths2,511 sq. ft.26415 N 24th Drive, Phoenix, AZ 85085
MLS# 6973089Listed by: RISEWELL HOMES $599,990Pending3 beds 3 baths1,964 sq. ft.
$599,990Pending3 beds 3 baths1,964 sq. ft.2441 W Maximo Way, Phoenix, AZ 85085
MLS# 6973096Listed by: RISEWELL HOMES- Open Sun, 1 to 4pmNew
 $1,495,000Active3 beds 3 baths3,127 sq. ft.
$1,495,000Active3 beds 3 baths3,127 sq. ft.5529 E Via Caballo Blanco --, Cave Creek, AZ 85331
MLS# 6973044Listed by: BERKSHIRE HATHAWAY HOMESERVICES ARIZONA PROPERTIES  $2,195,000Active4 beds 5 baths4,124 sq. ft.
$2,195,000Active4 beds 5 baths4,124 sq. ft.6811 E Dale Lane, Scottsdale, AZ 85266
MLS# 6946898Listed by: RE/MAX FINE PROPERTIES- Open Sat, 12 to 3pmNew
 $815,000Active4 beds 3 baths2,405 sq. ft.
$815,000Active4 beds 3 baths2,405 sq. ft.7351 W Bent Tree Drive, Peoria, AZ 85383
MLS# 6972948Listed by: REAL ESTATE COLLECTION
