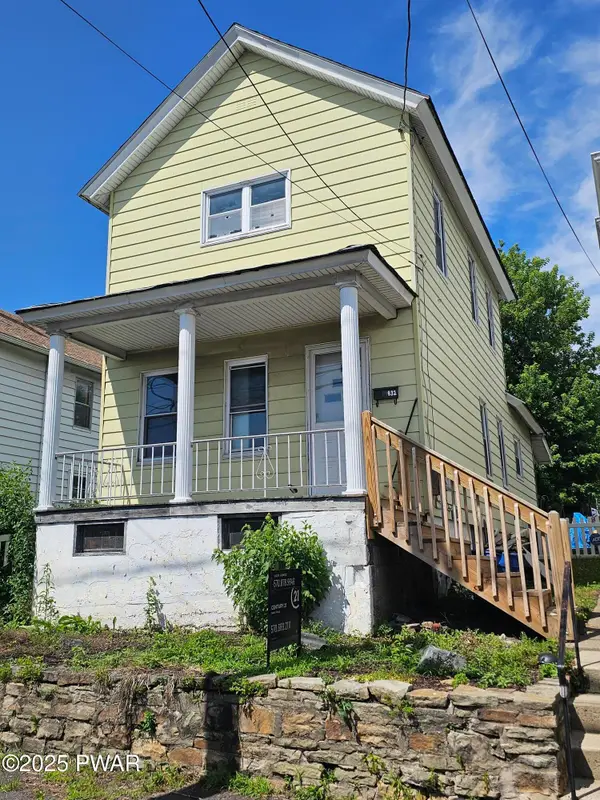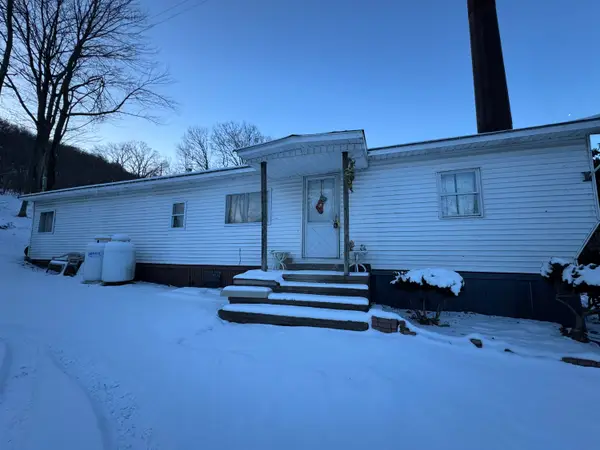1170 N Broken Wagon Trail, Dewey-Humboldt, AZ 86327
Local realty services provided by:Better Homes and Gardens Real Estate BloomTree Realty
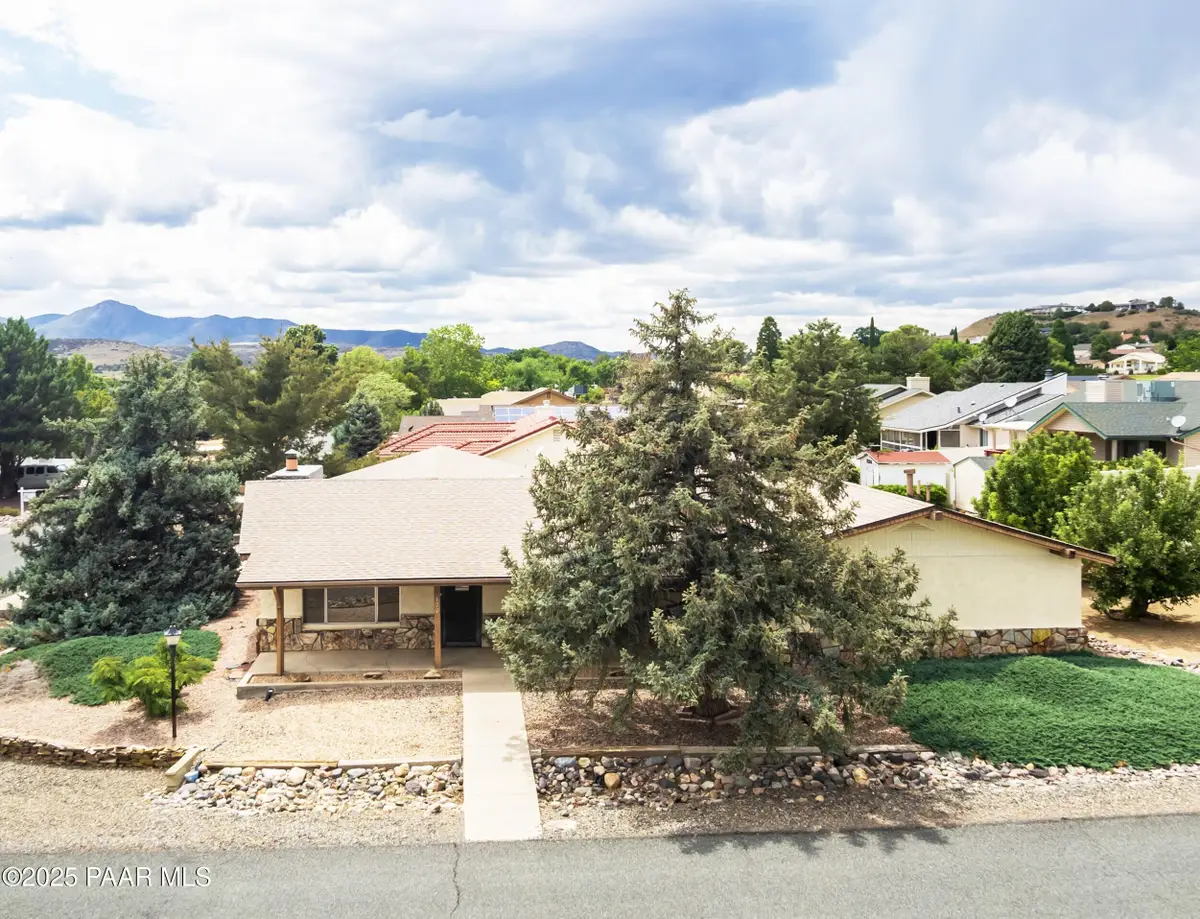
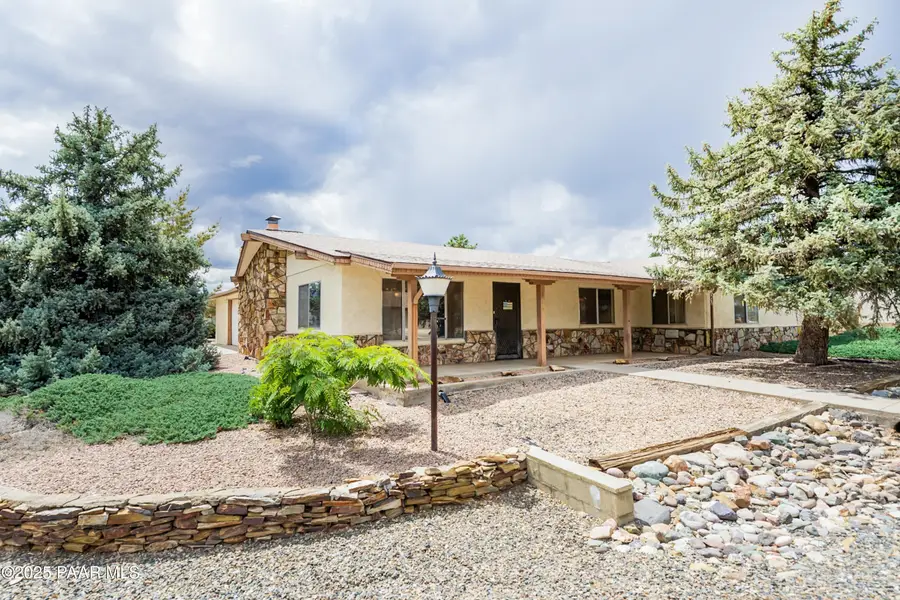
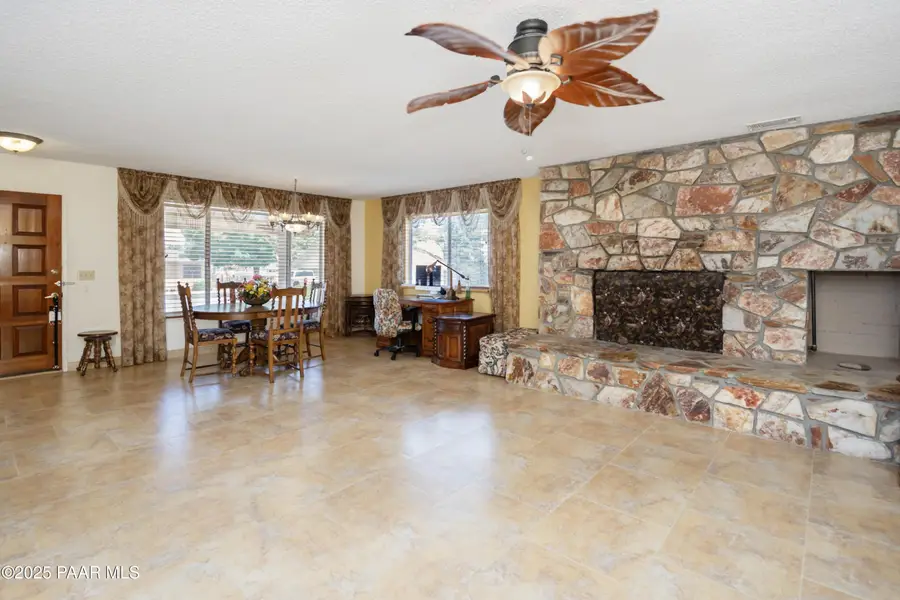
Listed by:dawn shikany
Office:re/max mountain properties
MLS#:1073862
Source:AZ_PAAR
Price summary
- Price:$425,000
- Price per sq. ft.:$200.66
- Monthly HOA dues:$5.17
About this home
Looking for a home with GREAT space?!? This Single Level Home has it!! LARGE Living Space for family gatherings with a Beautiful Rock gas fireplace, Dining room with room to accommodate a nice sized table , 3 en-suite bedrooms, another 1/2 bath for company (3 1/2 baths total) & a 2 car garage! 2118 sf + 260 sf Man Cave/Bonus room off the garage that can be used as a den, office, workshop or bedroom. LARGE Master Suite with walk in closet & a full bath with tub/shower combo & dual sinks. 2nd Suite has walk in closet & outside access. Open Kitchen has lots of cabinets, pantry, Large Island with Breakfast Bar, large dining area, butler's pantry, a 2-burner electric induction cooktop & a large Aga stove with 6 burner gas cooktop & electric ovens. The backyard is fenced in 2 sections and has 2 mature apple trees! Roof was replaced about 3 years ago. Priced to sell & Worth Looking At!!
Contact an agent
Home facts
- Year built:1976
- Listing Id #:1073862
- Added:69 day(s) ago
- Updated:July 25, 2025 at 08:37 PM
Rooms and interior
- Bedrooms:3
- Total bathrooms:4
- Full bathrooms:3
- Half bathrooms:1
- Living area:2,118 sq. ft.
Heating and cooling
- Cooling:Ceiling Fan(s), Central Air
- Heating:Forced - Gas, Natural Gas
Structure and exterior
- Roof:Composition
- Year built:1976
- Building area:2,118 sq. ft.
- Lot area:0.21 Acres
Utilities
- Sewer:Septic Conventional
Finances and disclosures
- Price:$425,000
- Price per sq. ft.:$200.66
- Tax amount:$1,981 (2024)
