965 S Gunsmoke Drive, Dewey Humboldt, AZ 86327
Local realty services provided by:Better Homes and Gardens Real Estate BloomTree Realty
Listed by:clifton wall
Office:re/max mountain properties
MLS#:1074614
Source:AZ_PAAR
Price summary
- Price:$1,089,900
- Price per sq. ft.:$514.59
About this home
**Dream Home for Car Enthusiasts & Nature Lovers!** Discover your sanctuary in this stunning 2,118 sq. ft. home nestled on 1.69 acres of fully fenced land with breathtaking mountain views. This meticulously maintained 3-bedroom, 2.5-bathroom residence boasts a spacious 30x30 ft. epoxy-finished garage & a convenient 18x50 ft. RV canopy, perfect for all your vehicles. But that's not all! A durable 40x60 ft. RV Garage/workshop with 400-AMP, half bath & a loft providing endless possibilities for projects or additional storage. Equally impressive is the 5-stall horse barn, complete with an office, tack room, & hay storage ideal for equestrian enthusiasts or as potential extra parking. Low-maintenance landscaping that enhances outdoor living, complemented by expansive covered patios for relaxation & entertaining. Don't miss this unique opportunity to own a slice of paradise that combines functionality with beauty. Schedule a viewing today this property wont last long! relaxation & entertaining. Don't miss this unique opportunity to own a slice of paradise that combines functionality with beauty. Schedule a viewing todaythis property won't last long!
Contact an agent
Home facts
- Year built:2018
- Listing ID #:1074614
- Added:84 day(s) ago
- Updated:September 25, 2025 at 07:28 PM
Rooms and interior
- Bedrooms:3
- Total bathrooms:4
- Full bathrooms:2
- Half bathrooms:2
- Living area:2,118 sq. ft.
Heating and cooling
- Cooling:Ceiling Fan(s), Central Air, Heat Pump
- Heating:Electric, Heat Pump
Structure and exterior
- Roof:Composition
- Year built:2018
- Building area:2,118 sq. ft.
- Lot area:1.69 Acres
Utilities
- Sewer:Septic Conventional
Finances and disclosures
- Price:$1,089,900
- Price per sq. ft.:$514.59
- Tax amount:$4,353 (2024)
New listings near 965 S Gunsmoke Drive
- New
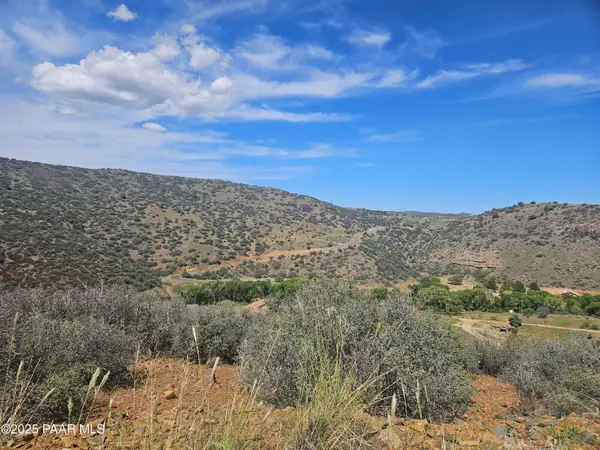 $190,000Active0 Acres
$190,000Active0 Acres0 E Winding View Drive, Dewey-Humboldt, AZ 86327
MLS# 1076617Listed by: SIMPSON & COMPANY - New
 $250,000Active2 beds 2 baths1,456 sq. ft.
$250,000Active2 beds 2 baths1,456 sq. ft.9970 E Tonto Drive, Dewey-Humboldt, AZ 86327
MLS# 1076592Listed by: REALTY ONE GROUP MOUNTAIN DESERT - New
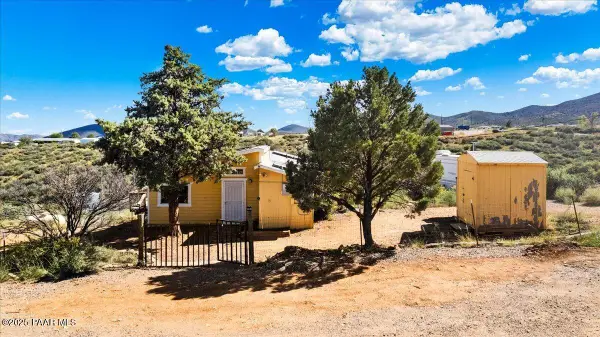 $265,000Active3 beds 1 baths1,023 sq. ft.
$265,000Active3 beds 1 baths1,023 sq. ft.9275 E Chestnut Hill Avenue, Dewey-Humboldt, AZ 86327
MLS# 1076591Listed by: EXP REALTY - New
 $80,000Active0 Acres
$80,000Active0 Acres14355 E Rattlesnake Trail, Dewey-Humboldt, AZ 86329
MLS# 1076574Listed by: SIMPSON & COMPANY - New
 $299,000Active1 beds 1 baths1,021 sq. ft.
$299,000Active1 beds 1 baths1,021 sq. ft.14050 E Ridge Way, Dewey-Humboldt, AZ 86327
MLS# 1076570Listed by: NATIONAL REALTY OF ARIZONA - New
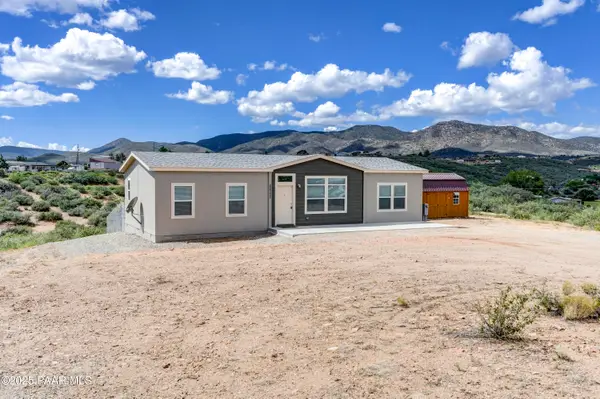 $324,900Active3 beds 2 baths1,394 sq. ft.
$324,900Active3 beds 2 baths1,394 sq. ft.10845 E Janet Way, Dewey-Humboldt, AZ 86327
MLS# 1076487Listed by: GENTRY REAL ESTATE 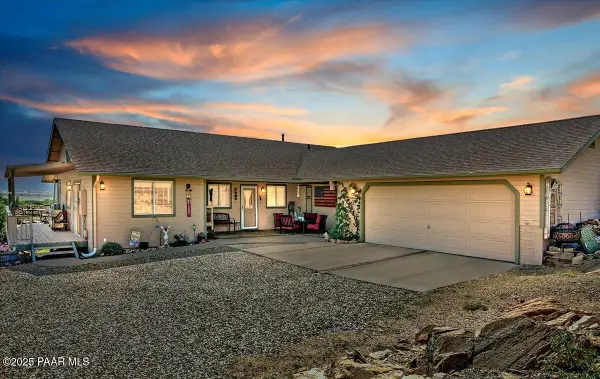 Listed by BHGRE$499,900Active2 beds 2 baths1,728 sq. ft.
Listed by BHGRE$499,900Active2 beds 2 baths1,728 sq. ft.12025 E Yavapai Street, Dewey-Humboldt, AZ 86327
MLS# 1076215Listed by: BETTER HOMES AND GARDENS REAL ESTATE BLOOMTREE REALTY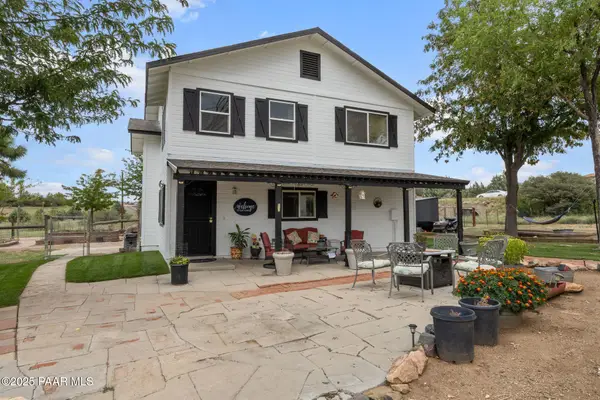 $535,000Active2 beds 2 baths1,585 sq. ft.
$535,000Active2 beds 2 baths1,585 sq. ft.1382 S Foothill Drive, Dewey-Humboldt, AZ 86327
MLS# 1076188Listed by: KELLER WILLIAMS ARIZONA REALTY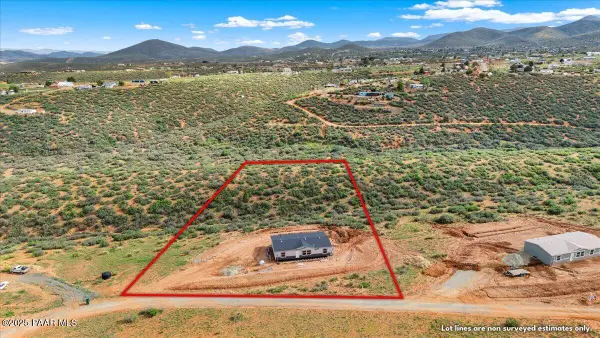 $344,900Active3 beds 2 baths1,640 sq. ft.
$344,900Active3 beds 2 baths1,640 sq. ft.9855 E Ringold Road, Dewey-Humboldt, AZ 86327
MLS# 1076150Listed by: COLDWELL BANKER NORTHLAND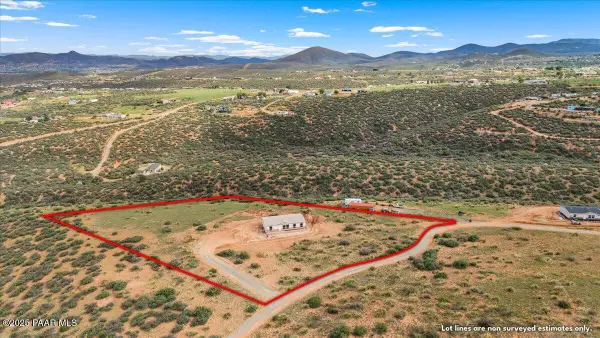 $389,900Active4 beds 2 baths1,805 sq. ft.
$389,900Active4 beds 2 baths1,805 sq. ft.9895 E Ringold Road, Dewey-Humboldt, AZ 86327
MLS# 1076151Listed by: COLDWELL BANKER NORTHLAND
