11493 E Turquoise Circle, Dewey, AZ 86327
Local realty services provided by:Better Homes and Gardens Real Estate BloomTree Realty
11493 E Turquoise Circle,Dewey, AZ 86327
$569,900
- 4 Beds
- 2 Baths
- 2,566 sq. ft.
- Single family
- Active
Listed by: heidi fisher
Office: iannelli and associates
MLS#:6903619
Source:ARMLS
Price summary
- Price:$569,900
- Price per sq. ft.:$222.1
- Monthly HOA dues:$5.17
About this home
Breathtaking Mingus Mountain and golf course views to be enjoyed right from your oversized covered front porch, perfect for your morning coffee. This beautifully updated home features a split floor plan with a spacious kitchen that includes granite countertops and stainless steel appliances. Thoroughly thought-out floor plan includes a master suite, office, guest room, and laundry, all on the main level. The finished lower level features a large second living area and a bonus room, which could be used for a gym, media room, or guest suite. A deep two-car garage includes built-in cabinetry for extra storage and tools. Recent upgrades include fresh paint, flooring, and a new roof in 2023. The landscaped backyard is ideal for entertaining and enjoying outdoor gatherings. Located in the desirable Prescott Country Club, residents enjoy optional membership access to the clubhouse, pool, and golf course. Don't miss your chance to make this view-filled home yours. Request a tour today!
Contact an agent
Home facts
- Year built:2005
- Listing ID #:6903619
- Updated:December 17, 2025 at 07:44 PM
Rooms and interior
- Bedrooms:4
- Total bathrooms:2
- Full bathrooms:2
- Living area:2,566 sq. ft.
Heating and cooling
- Cooling:Ceiling Fan(s)
- Heating:Natural Gas
Structure and exterior
- Year built:2005
- Building area:2,566 sq. ft.
- Lot area:0.26 Acres
Schools
- Middle school:Bradshaw Mountain Middle School
- Elementary school:Humboldt Elementary School
Utilities
- Water:City Water
Finances and disclosures
- Price:$569,900
- Price per sq. ft.:$222.1
- Tax amount:$2,521 (2024)
New listings near 11493 E Turquoise Circle
- New
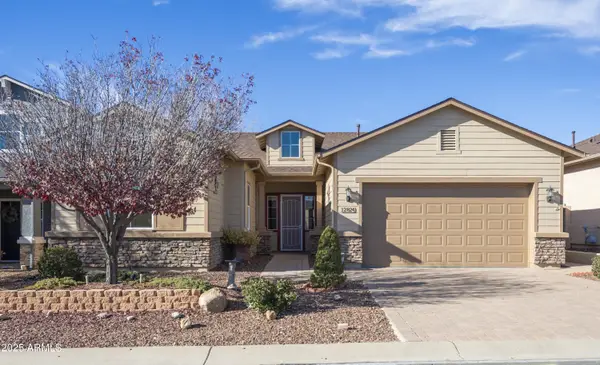 $499,900Active3 beds 2 baths1,893 sq. ft.
$499,900Active3 beds 2 baths1,893 sq. ft.12824 E De La Cruz Street, Dewey, AZ 86327
MLS# 6958976Listed by: RMA-MOUNTAIN PROPERTIES - New
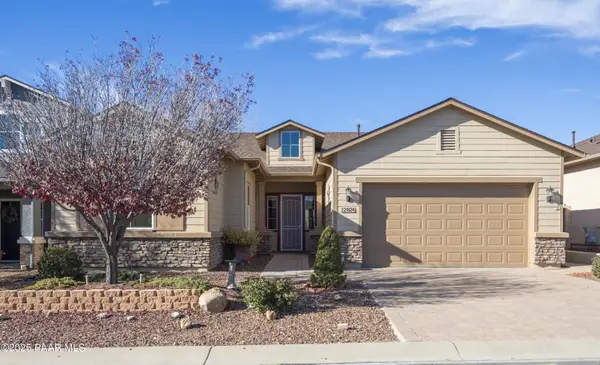 $499,900Active3 beds 4 baths1,893 sq. ft.
$499,900Active3 beds 4 baths1,893 sq. ft.12824 E De La Cruz Street, Dewey-Humboldt, AZ 86327
MLS# 1078333Listed by: RE/MAX MOUNTAIN PROPERTIES - New
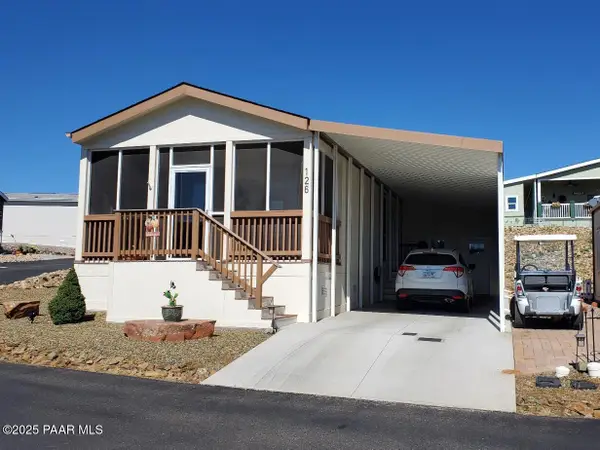 $167,500Active1 beds 1 baths792 sq. ft.
$167,500Active1 beds 1 baths792 sq. ft.11350 Sarah Jane Lane #126, Prescott Valley, AZ 86327
MLS# 1078308Listed by: JR REAL ESTATE, LLC 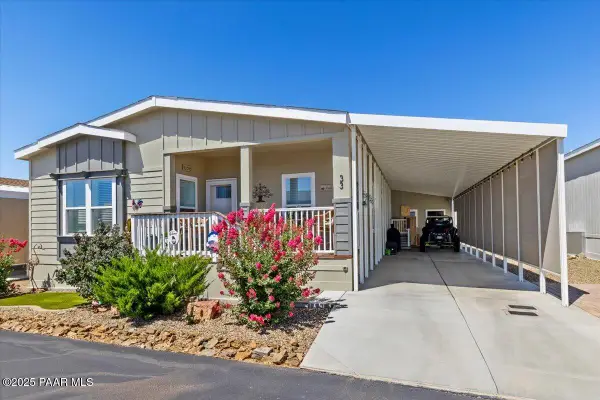 $289,000Active2 beds 4 baths1,680 sq. ft.
$289,000Active2 beds 4 baths1,680 sq. ft.11350 Sarah Jane Lot 33 Lane, Prescott Valley, AZ 86327
MLS# 1076224Listed by: IANNELLI AND ASSOCIATES REAL ESTATE- New
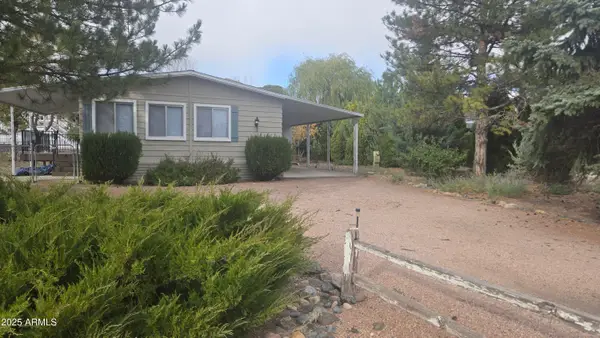 $287,000Active2 beds 2 baths1,248 sq. ft.
$287,000Active2 beds 2 baths1,248 sq. ft.10330 E Manzanita Trail, Dewey, AZ 86327
MLS# 6957735Listed by: BERKSHIRE HATHAWAY HOMESERVICES ARIZONA PROPERTIES - New
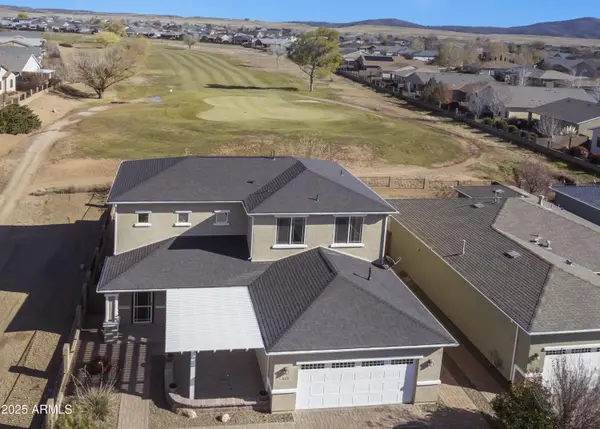 $585,000Active4 beds 3 baths2,386 sq. ft.
$585,000Active4 beds 3 baths2,386 sq. ft.823 N Morales Street, Dewey, AZ 86327
MLS# 6957084Listed by: RMA-MOUNTAIN PROPERTIES - New
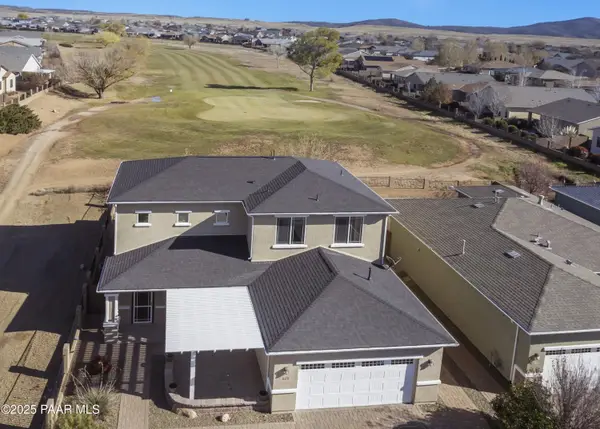 $585,000Active4 beds 6 baths2,386 sq. ft.
$585,000Active4 beds 6 baths2,386 sq. ft.823 N Morales Street, Dewey-Humboldt, AZ 86327
MLS# 1078275Listed by: RE/MAX MOUNTAIN PROPERTIES - Open Sat, 10am to 1pmNew
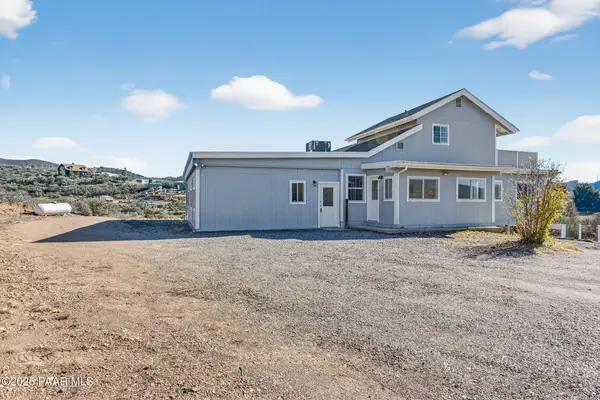 $600,000Active6 beds 4 baths3,165 sq. ft.
$600,000Active6 beds 4 baths3,165 sq. ft.14410 E Blue Ridge Road, Dewey-Humboldt, AZ 86327
MLS# 1078277Listed by: GLOW REALTY - New
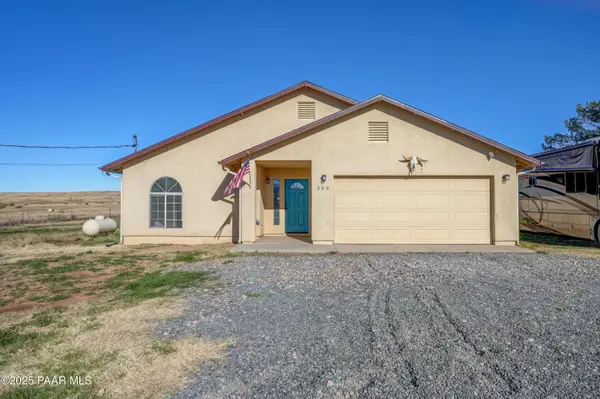 $449,944Active3 beds 2 baths1,313 sq. ft.
$449,944Active3 beds 2 baths1,313 sq. ft.200 N Outback Road, Dewey-Humboldt, AZ 86327
MLS# 1078268Listed by: REALTY ONE GROUP MOUNTAIN DESERT - New
 $395,000Active2 beds 2 baths1,758 sq. ft.
$395,000Active2 beds 2 baths1,758 sq. ft.12722 E Viento Street, Dewey, AZ 86327
MLS# 6956876Listed by: REALTYONEGROUP MOUNTAIN DESERT
