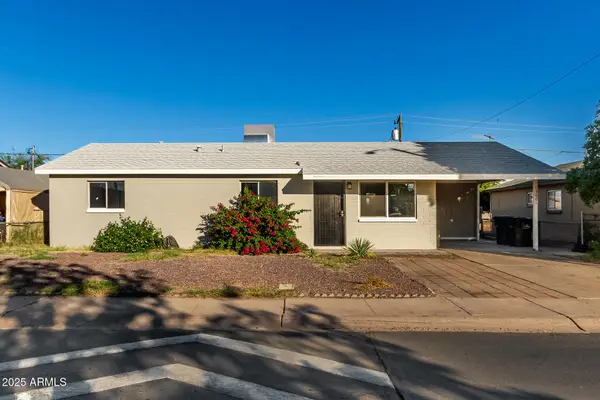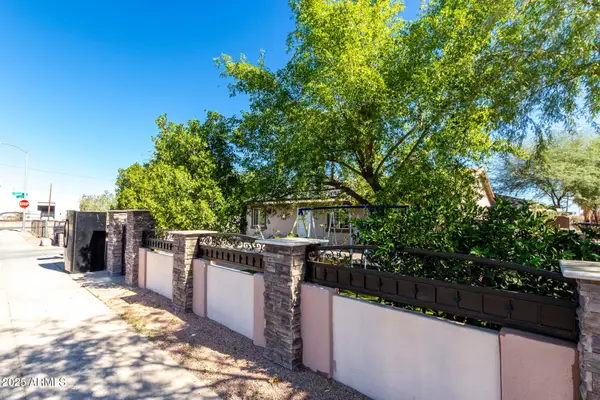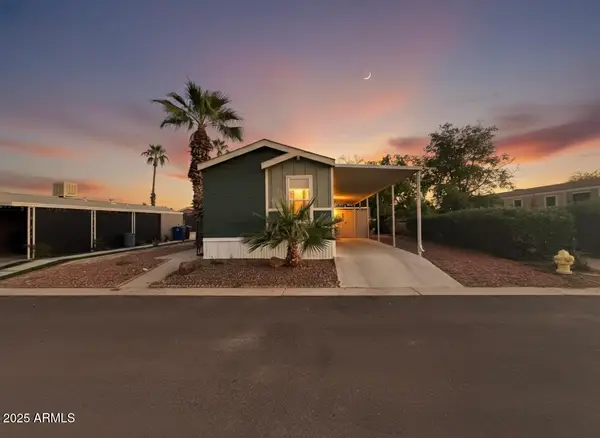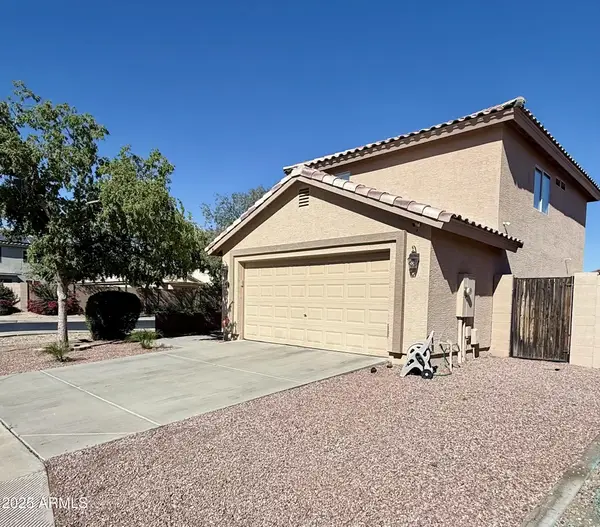12841 W Aster Drive, El Mirage, AZ 85335
Local realty services provided by:Better Homes and Gardens Real Estate BloomTree Realty
12841 W Aster Drive,El Mirage, AZ 85335
$400,000
- 4 Beds
- 2 Baths
- 2,252 sq. ft.
- Single family
- Active
Listed by: michael sheahan, jayde engram
Office: my home group real estate
MLS#:6930528
Source:ARMLS
Price summary
- Price:$400,000
- Price per sq. ft.:$177.62
- Monthly HOA dues:$21.33
About this home
Beautiful 4-bedroom, 2-bathroom home in Cactus Park Estates! This charming property features mature landscaping, stone accent details, and a 3-car garage with built-in cabinets for additional storage. As you enter, you'll find a welcoming interior with vaulted ceilings, abundant natural light, a stylish color palette, and tile flooring in all the right areas. The home includes formal living and dining rooms, as well as an inviting family room that opens to the kitchen. The kitchen is equipped with built-in appliances, a pantry, ample cabinetry, recessed lighting, and an island with a breakfast bar.
The spacious main bedroom offers an ensuite bathroom complete with dual sinks, a separate tub and shower, and a walk-in closet. Both the interior and exterior have been newly painted. Don't miss the perfectly sized backyard, which features a large covered patio and a lush lawn ideal for relaxation or barbecues! Additionally, the home includes leased solar panels for enhanced energy savings.
Conveniently located just minutes away from parks, schools, shopping, restaurants, and more.
Contact an agent
Home facts
- Year built:2002
- Listing ID #:6930528
- Updated:November 15, 2025 at 06:13 PM
Rooms and interior
- Bedrooms:4
- Total bathrooms:2
- Full bathrooms:2
- Living area:2,252 sq. ft.
Structure and exterior
- Year built:2002
- Building area:2,252 sq. ft.
- Lot area:0.17 Acres
Schools
- High school:Dysart High School
- Middle school:El Mirage Elementary School
- Elementary school:El Mirage Elementary School
Utilities
- Water:City Water
Finances and disclosures
- Price:$400,000
- Price per sq. ft.:$177.62
- Tax amount:$1,461 (2024)
New listings near 12841 W Aster Drive
- New
 $350,000Active4 beds 2 baths1,642 sq. ft.
$350,000Active4 beds 2 baths1,642 sq. ft.14808 N El Frio Street, El Mirage, AZ 85335
MLS# 6946131Listed by: REALTY ONE GROUP - New
 $1,700,000Active1.75 Acres
$1,700,000Active1.75 Acres12425 W Alice Avenue #6, El Mirage, AZ 85335
MLS# 6945468Listed by: REAL BROKER - New
 $360,000Active3 beds 2 baths1,534 sq. ft.
$360,000Active3 beds 2 baths1,534 sq. ft.12437 W Via Camille --, El Mirage, AZ 85335
MLS# 6944343Listed by: WEST USA REALTY - New
 $394,900Active3 beds 2 baths1,680 sq. ft.
$394,900Active3 beds 2 baths1,680 sq. ft.12105 W Ocotillo Lane, El Mirage, AZ 85335
MLS# 6943665Listed by: VENTURE REI, LLC  $330,000Active4 beds 1 baths1,045 sq. ft.
$330,000Active4 beds 1 baths1,045 sq. ft.13601 N El Frio Street, El Mirage, AZ 85335
MLS# 6941661Listed by: HOMESMART $370,000Active4 beds 2 baths1,320 sq. ft.
$370,000Active4 beds 2 baths1,320 sq. ft.14601 N 2nd Avenue, El Mirage, AZ 85335
MLS# 6939990Listed by: HOMESMART $75,000Active3 beds 2 baths1,140 sq. ft.
$75,000Active3 beds 2 baths1,140 sq. ft.12721 W Greenway Road #184, El Mirage, AZ 85335
MLS# 6939763Listed by: CITIEA $330,000Active2 beds 1 baths964 sq. ft.
$330,000Active2 beds 1 baths964 sq. ft.11778 W Columbine Drive, El Mirage, AZ 85335
MLS# 6939289Listed by: WEST USA REALTY $393,000Active4 beds 2 baths1,832 sq. ft.
$393,000Active4 beds 2 baths1,832 sq. ft.12709 N El Frio Street, El Mirage, AZ 85335
MLS# 6939283Listed by: BROKERS HUB REALTY, LLC $384,900Active4 beds 3 baths1,385 sq. ft.
$384,900Active4 beds 3 baths1,385 sq. ft.12858 W Laurel Lane, El Mirage, AZ 85335
MLS# 6939050Listed by: HOMESMART
