12913 W Rosewood Drive, El Mirage, AZ 85335
Local realty services provided by:Better Homes and Gardens Real Estate BloomTree Realty
12913 W Rosewood Drive,El Mirage, AZ 85335
$349,900
- 3 Beds
- 2 Baths
- - sq. ft.
- Single family
- Pending
Listed by:gary mankewich
Office:realty one group
MLS#:6891143
Source:ARMLS
Price summary
- Price:$349,900
About this home
You will have to see this stunning 3 Bedroom 2 Bath home, now available in Cactus Park Estates! Don't miss this beautifully updated 3-bedroom, 2-bath home in the desirable Cactus Park Estates! With fantastic curb appeal, this home welcomes you with a freshly painted interior, stylish wood-look plank flooring, brand-new quartz countertops and a new dishwasher. The bright, open-concept floor plan includes an eat-in kitchen with a breakfast bar, center island, and pantry—perfect for everyday living and entertaining.
The spacious primary suite features a walk-in closet and a large walk-in shower. Additional highlights include ceiling fans throughout and security screen doors on both the front and back for added comfort and peace of mind.
Step outside to a nicely landscaped complete with a covered patioideal for relaxing or enjoying the Arizona sunshine. Whether you're a first-time buyer or looking to downsize, this move-in-ready gem could be exactly what you've been searching for!
Contact an agent
Home facts
- Year built:2002
- Listing ID #:6891143
- Updated:September 19, 2025 at 09:13 AM
Rooms and interior
- Bedrooms:3
- Total bathrooms:2
- Full bathrooms:2
Heating and cooling
- Cooling:Ceiling Fan(s)
- Heating:Natural Gas
Structure and exterior
- Year built:2002
- Lot area:0.12 Acres
Schools
- High school:Dysart High School
- Middle school:Dysart Middle School
- Elementary school:Luke Elementary School
Utilities
- Water:City Water
Finances and disclosures
- Price:$349,900
- Tax amount:$861
New listings near 12913 W Rosewood Drive
- New
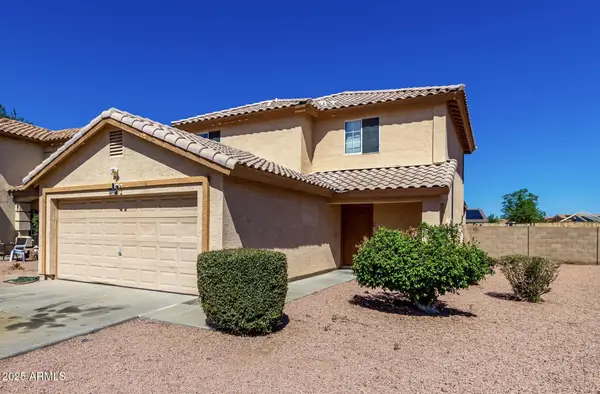 $399,999Active4 beds 2 baths1,832 sq. ft.
$399,999Active4 beds 2 baths1,832 sq. ft.12028 W Dahlia Drive, El Mirage, AZ 85335
MLS# 6924403Listed by: REALTY ONE GROUP - New
 $383,000Active4 beds 3 baths1,978 sq. ft.
$383,000Active4 beds 3 baths1,978 sq. ft.12406 W Rosewood Drive, El Mirage, AZ 85335
MLS# 6923975Listed by: OPENDOOR BROKERAGE, LLC - New
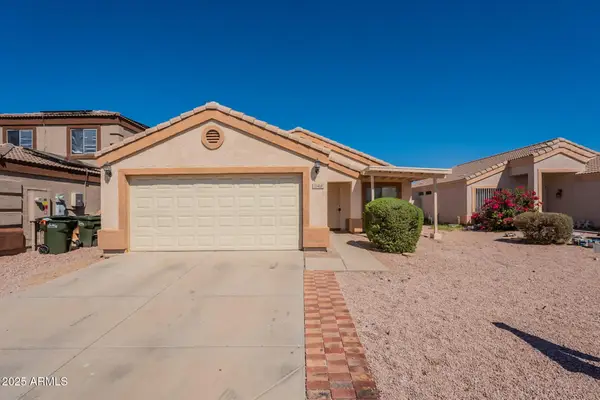 $310,000Active3 beds 3 baths1,188 sq. ft.
$310,000Active3 beds 3 baths1,188 sq. ft.12418 W Rosewood Drive, El Mirage, AZ 85335
MLS# 6923329Listed by: MAINSTAY BROKERAGE - New
 $295,500Active3 beds 1 baths1,068 sq. ft.
$295,500Active3 beds 1 baths1,068 sq. ft.11505 W Bloomfield Road, El Mirage, AZ 85335
MLS# 6922662Listed by: CHARITY REALTY AZ CORP - Open Sat, 11am to 3pmNew
 $380,000Active5 beds 3 baths1,978 sq. ft.
$380,000Active5 beds 3 baths1,978 sq. ft.11737 W Mauna Loa Lane, El Mirage, AZ 85335
MLS# 6922471Listed by: MY HOME GROUP REAL ESTATE - New
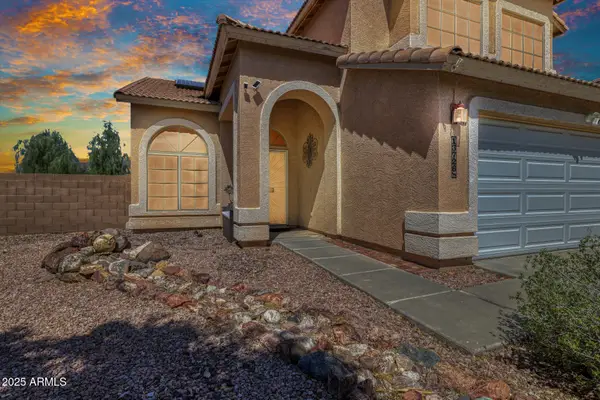 $415,000Active4 beds 3 baths2,058 sq. ft.
$415,000Active4 beds 3 baths2,058 sq. ft.13726 N 130th Avenue, El Mirage, AZ 85335
MLS# 6921903Listed by: CENTURY 21 TOMA PARTNERS - New
 $454,900Active5 beds 3 baths2,900 sq. ft.
$454,900Active5 beds 3 baths2,900 sq. ft.12109 W Saguaro Lane, El Mirage, AZ 85335
MLS# 6921261Listed by: CENTURY 21 NORTHWEST - New
 $349,900Active3 beds 2 baths1,132 sq. ft.
$349,900Active3 beds 2 baths1,132 sq. ft.11765 W Maui Lane, El Mirage, AZ 85335
MLS# 6921270Listed by: LANIER REAL ESTATE, LLC - New
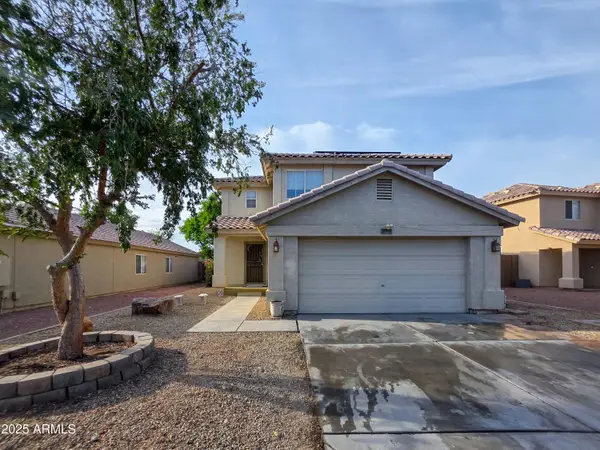 $354,900Active3 beds 3 baths1,385 sq. ft.
$354,900Active3 beds 3 baths1,385 sq. ft.12015 W Windrose Drive, El Mirage, AZ 85335
MLS# 6921223Listed by: DESERT GLOW REALTY - New
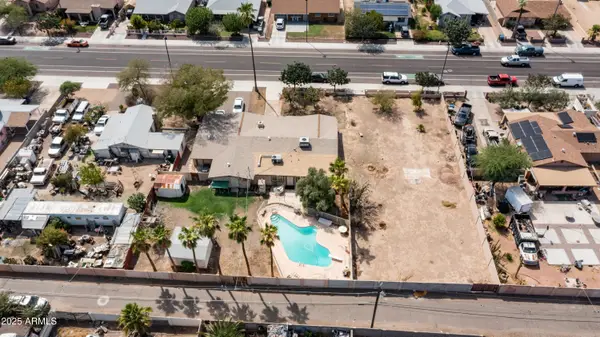 $749,900Active0.8 Acres
$749,900Active0.8 Acres14217 N El Mirage Road #7, El Mirage, AZ 85335
MLS# 6919661Listed by: PRESTIGE REALTY
