4380 W White Horse Boulevard, Eloy, AZ 85131
Local realty services provided by:Better Homes and Gardens Real Estate BloomTree Realty
4380 W White Horse Boulevard,Eloy, AZ 85131
$585,000
- 2 Beds
- 3 Baths
- 2,226 sq. ft.
- Single family
- Active
Listed by: jennifer apodaca
Office: keller williams legacy one
MLS#:6925645
Source:ARMLS
Price summary
- Price:$585,000
- Price per sq. ft.:$262.8
- Monthly HOA dues:$278.33
About this home
Beautifully appointed 2 bedroom, 2.5 bathroom home with a den in the desirable Robson Ranch community! From the moment you step through the custom Arizona Iron Door, you'll notice the thoughtful upgrades throughout. As soon as you walk into the spacious living room you will feel right at home with soaring 11' ceilings! The kitchen features upgraded cabinetry, a custom backsplash, high-end appliances including an induction cooktop, and a spacious walk-in pantry and even a Butler's Pantry! Luxury vinyl plank flooring runs throughout the open floor plan, complemented by a versatile den and an additional walk-in storage closet. The primary suite offers a spa-like retreat with a custom shower. Outdoors, enjoy low-maintenance landscaping and an extended covered patio perfect for relaxing or entertaining! This spacious yard has also been fully fenced making it a lovely desert oasis! Come and see this highly upgraded, luxury home today!
Contact an agent
Home facts
- Year built:2022
- Listing ID #:6925645
- Updated:November 15, 2025 at 06:13 PM
Rooms and interior
- Bedrooms:2
- Total bathrooms:3
- Full bathrooms:2
- Half bathrooms:1
- Living area:2,226 sq. ft.
Heating and cooling
- Heating:Natural Gas
Structure and exterior
- Year built:2022
- Building area:2,226 sq. ft.
- Lot area:0.18 Acres
Schools
- High school:Casa Grande Union High School
- Middle school:Adult
- Elementary school:Adult
Utilities
- Water:Private Water Company
Finances and disclosures
- Price:$585,000
- Price per sq. ft.:$262.8
- Tax amount:$3,343 (2024)
New listings near 4380 W White Horse Boulevard
- New
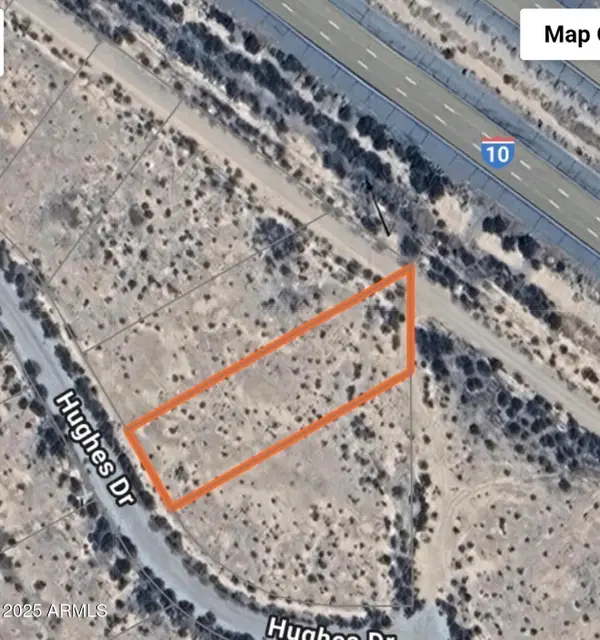 $8,000Active0.44 Acres
$8,000Active0.44 Acres3615 W Hughes Drive #2, Eloy, AZ 85131
MLS# 6946379Listed by: MY HOME GROUP REAL ESTATE - New
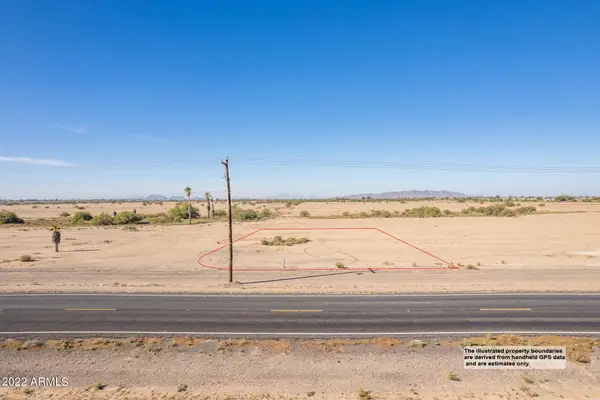 $11,500Active0.27 Acres
$11,500Active0.27 Acres3230 N Tumbleweed Road #11, Eloy, AZ 85131
MLS# 6946419Listed by: KELLER WILLIAMS LEGACY ONE - New
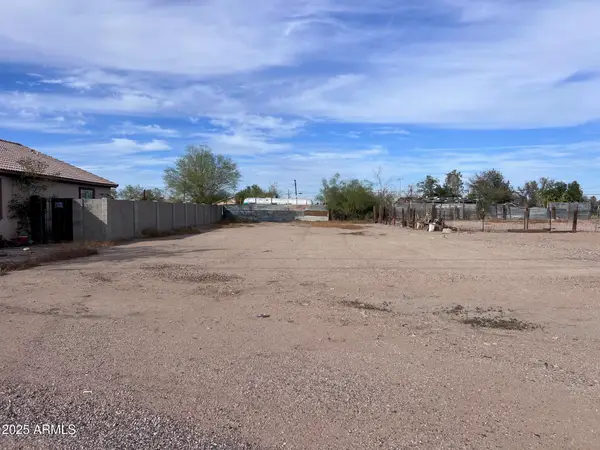 $13,500Active0.17 Acres
$13,500Active0.17 Acres306 W 2nd Place #26, Eloy, AZ 85131
MLS# 6946800Listed by: IVORY TOWERS REALTY - New
 $13,500Active0.17 Acres
$13,500Active0.17 Acres307 W 3rd Place #4, Eloy, AZ 85131
MLS# 6946804Listed by: IVORY TOWERS REALTY - New
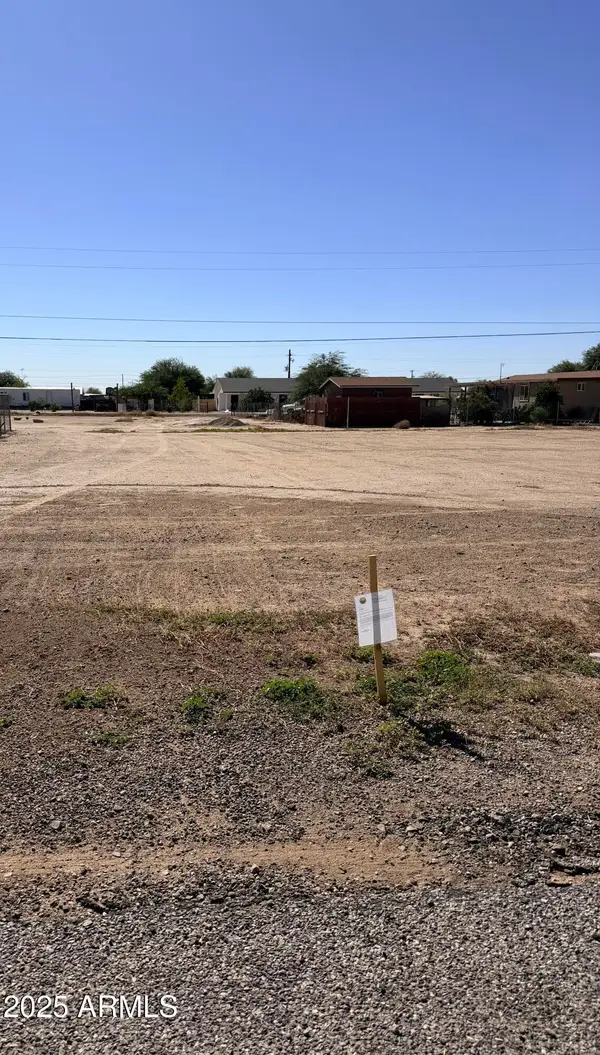 $16,500Active0.15 Acres
$16,500Active0.15 Acres3335 W Trona Drive #35, Eloy, AZ 85131
MLS# 6947133Listed by: KELLER WILLIAMS LEGACY ONE - New
 $295,000Active4 beds 2 baths1,685 sq. ft.
$295,000Active4 beds 2 baths1,685 sq. ft.3420 W Colusa Drive, Eloy, AZ 85131
MLS# 6946837Listed by: REALTY OF AMERICA LLC - New
 $295,000Active4 beds 2 baths1,685 sq. ft.
$295,000Active4 beds 2 baths1,685 sq. ft.3430 W Colusa Drive, Eloy, AZ 85131
MLS# 6947265Listed by: REALTY OF AMERICA LLC - New
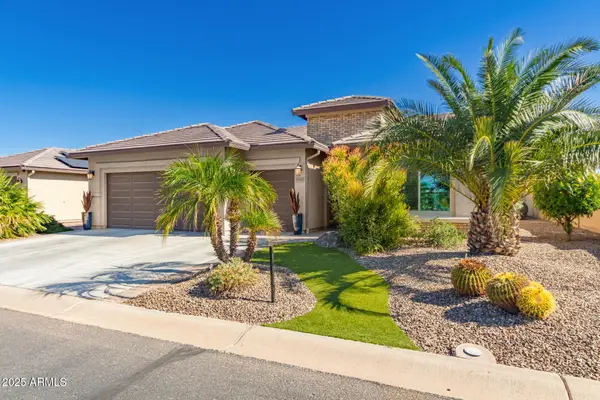 $479,000Active2 beds 3 baths1,765 sq. ft.
$479,000Active2 beds 3 baths1,765 sq. ft.5267 N Cordes Drive, Eloy, AZ 85131
MLS# 6945602Listed by: HOMESMART PREMIER - New
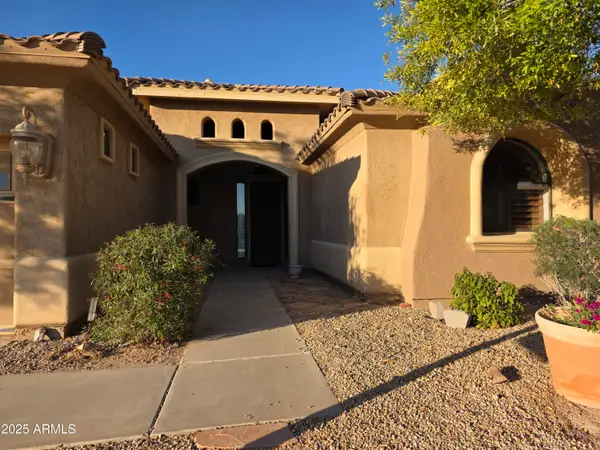 $335,000Active3 beds 2 baths1,787 sq. ft.
$335,000Active3 beds 2 baths1,787 sq. ft.3880 W Long Drive, Eloy, AZ 85131
MLS# 6945546Listed by: IVORY TOWERS REALTY - New
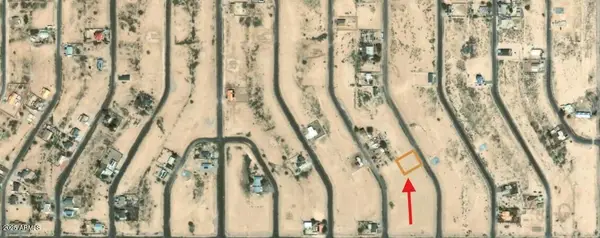 $33,990Active0.35 Acres
$33,990Active0.35 Acres3560 N Juniper Drive #49, Eloy, AZ 85131
MLS# 6945139Listed by: SELL YOUR HOME SERVICES
