4853 W Tortoise Drive W, Eloy, AZ 85131
Local realty services provided by:Better Homes and Gardens Real Estate BloomTree Realty
4853 W Tortoise Drive W,Eloy, AZ 85131
$574,000
- 2 Beds
- 3 Baths
- 2,309 sq. ft.
- Single family
- Active
Listed by: jeff a welsheimer
Office: grayson real estate
MLS#:6877710
Source:ARMLS
Price summary
- Price:$574,000
- Price per sq. ft.:$248.59
- Monthly HOA dues:$44.5
About this home
This desirable Altura floor plan home located next to greenbelt and has many designer appointments and upgrades. Offering 2 bedrooms, 3.5 bathrooms, and a den, split 2nd bedroom is upgraded as guest suite. The home also includes a spacious 2.5+ car garage with a 4-foot extension, epoxy flooring, and abundant storage space. The kitchen showcases upgraded cabinets, granite countertops, stainless steel appliances, glass backsplash, a reverse osmosis system and soft water and a massive walk-in pantry. Additional highlights include refrigerator with built in Keurig coffee maker, gas cooktop, microwave and extended dining area. The primary bedroom features a bump-out for added space, while the Great Room, Entry, and Primary Bedroom are all enhanced with crown molding. Wood porcelain plank tile and extensive use of pavers on the exterior entry and patio, also a large extended covered patio.
Contact an agent
Home facts
- Year built:2019
- Listing ID #:6877710
- Updated:December 17, 2025 at 07:44 PM
Rooms and interior
- Bedrooms:2
- Total bathrooms:3
- Full bathrooms:3
- Living area:2,309 sq. ft.
Heating and cooling
- Cooling:Ceiling Fan(s), Programmable Thermostat
- Heating:Natural Gas
Structure and exterior
- Year built:2019
- Building area:2,309 sq. ft.
- Lot area:0.2 Acres
Schools
- High school:Casa Grande Union High School
- Middle school:Toltec Elementary School
- Elementary school:Toltec Elementary School
Utilities
- Water:Private Water Company
Finances and disclosures
- Price:$574,000
- Price per sq. ft.:$248.59
- Tax amount:$3,284 (2024)
New listings near 4853 W Tortoise Drive W
- New
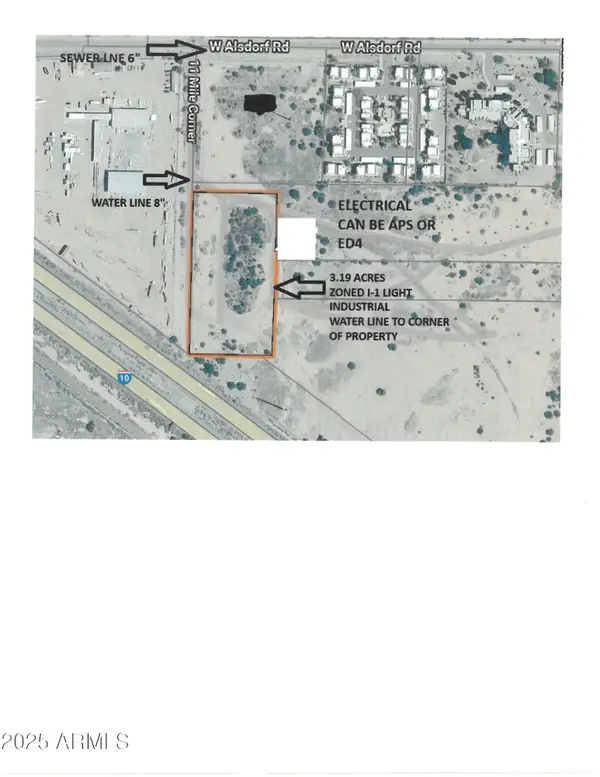 $350,000Active3.19 Acres
$350,000Active3.19 Acres291 S Eleven Mile Corner Road, Eloy, AZ 85131
MLS# 6959182Listed by: IVORY TOWERS REALTY - New
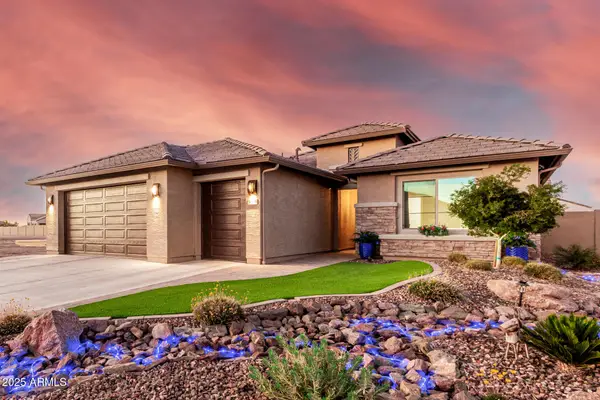 $534,500Active2 beds 2 baths1,675 sq. ft.
$534,500Active2 beds 2 baths1,675 sq. ft.5656 W Posse Drive, Eloy, AZ 85131
MLS# 6959102Listed by: HOMESMART PREMIER - New
 $14,997Active0.06 Acres
$14,997Active0.06 Acres610 N B Street #22, Eloy, AZ 85131
MLS# 6958968Listed by: WRANGLER REAL ESTATE - New
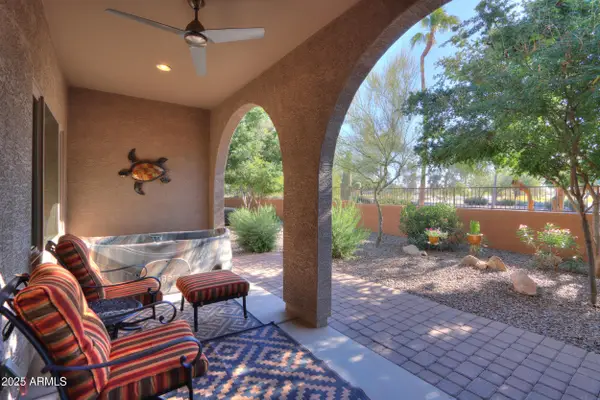 $299,000Active2 beds 2 baths1,303 sq. ft.
$299,000Active2 beds 2 baths1,303 sq. ft.4861 W Posse Drive, Eloy, AZ 85131
MLS# 6958398Listed by: ELITE REAL ESTATE PROS - New
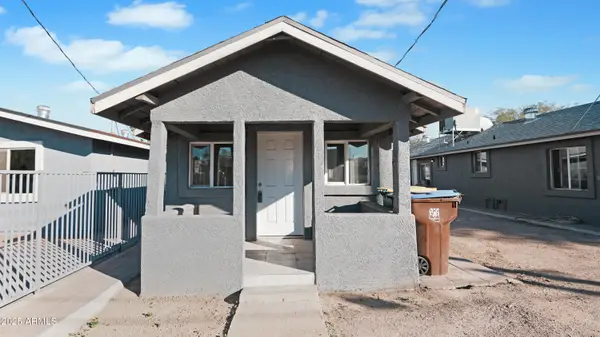 $349,990Active2 beds 4 baths1,064 sq. ft.
$349,990Active2 beds 4 baths1,064 sq. ft.307 N D Street, Eloy, AZ 85131
MLS# 6958031Listed by: REAL BROKER - New
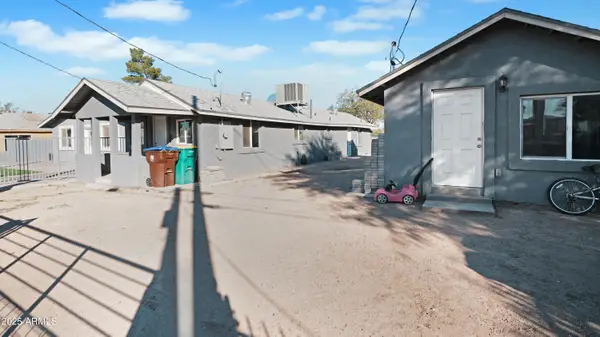 $349,990Active-- beds -- baths
$349,990Active-- beds -- baths307 N D Street, Eloy, AZ 85131
MLS# 6958033Listed by: REAL BROKER - New
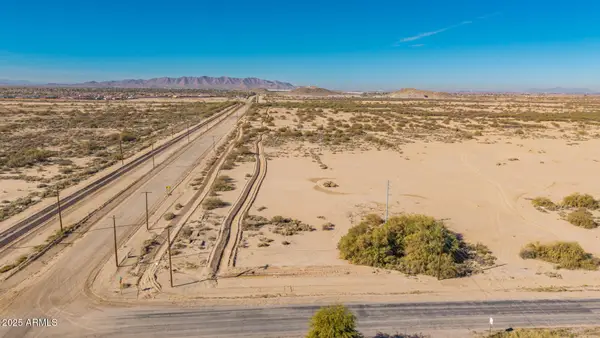 $6,000Active0.15 Acres
$6,000Active0.15 Acres3510 W Madera Drive #2, Eloy, AZ 85131
MLS# 6957771Listed by: EXP REALTY - New
 $8,000Active0.15 Acres
$8,000Active0.15 Acres6315 N Greenhow Road #21, Eloy, AZ 85131
MLS# 6957772Listed by: EXP REALTY - New
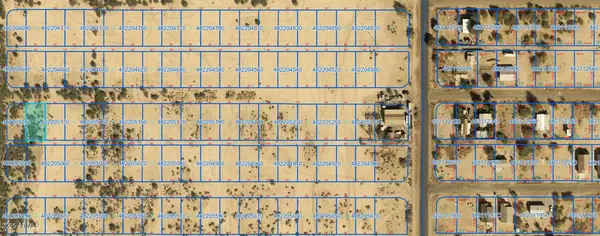 $6,000Active0.15 Acres
$6,000Active0.15 Acres3735 W Colusa Drive #22, Eloy, AZ 85131
MLS# 6957774Listed by: EXP REALTY - New
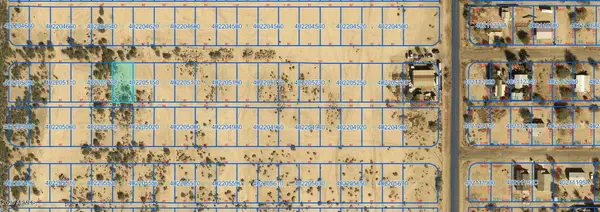 $6,000Active0.15 Acres
$6,000Active0.15 Acres3675 W Colusa Drive #26, Eloy, AZ 85131
MLS# 6957775Listed by: EXP REALTY
