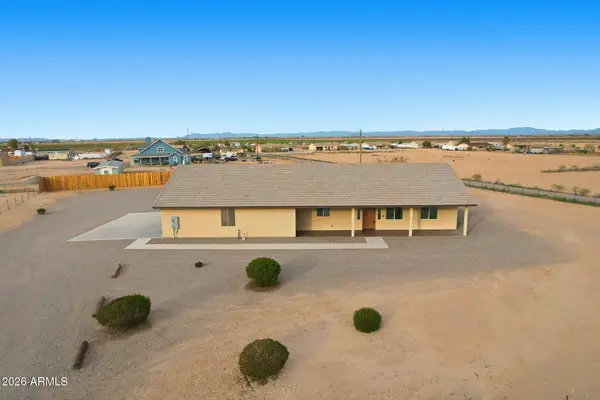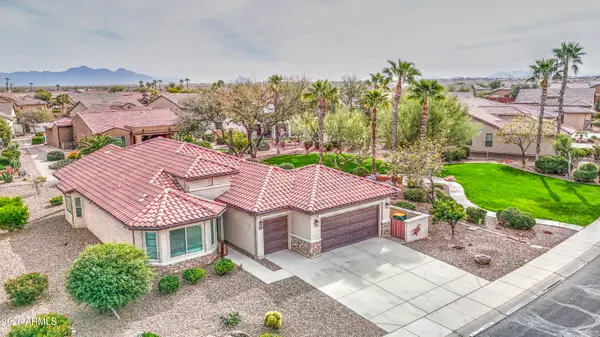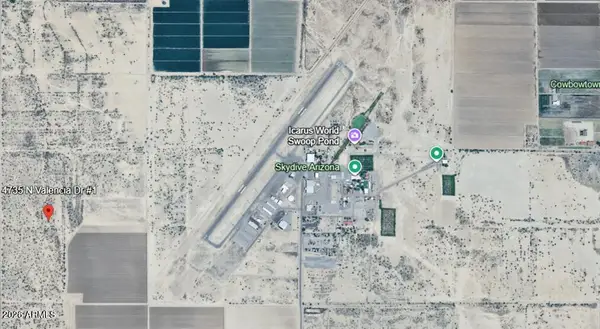5426 W Pueblo Drive, Eloy, AZ 85131
Local realty services provided by:Better Homes and Gardens Real Estate S.J. Fowler
Listed by: daniel leonard
Office: net properties
MLS#:6932744
Source:ARMLS
Price summary
- Price:$379,900
- Price per sq. ft.:$225.73
- Monthly HOA dues:$278.33
About this home
Welcome to this spacious 2bd + den, 1,683 sq ft Integra Block constructed home, nestled on an oversized 7,500 sf lot in the sought-after active adult community Robson Ranch. This home blends comfort, style, and low-maintenance living. Enjoy Arizona's gorgeous weather in your fully enclosed, double-gated backyard, featuring a freshly repainted exterior and 8-course block wall, mature desert landscaping, built-in gas BBQ, gas fire pit w/ built-in seating, extended paver patio with a large covered area and ceiling fan, perfect for entertaining or relaxing in peace. A full set of gutters adds to the home's practicality. Step inside to the inviting kitchen w/ classic Oak cabinets, Corian countertops, freestanding island, pantry, and a stylish French door refrigerator. The open floorplan is enhanced w/ large-profile tile throughout the main areas & brand new carpet adds comfort to the bedrooms & den. Addtl highlights include a spacious laundry room with cabinets, top-load W/D, and a garage equipped w/ workbench, many built in cabinets, Hot H20 recirculation pump & new H20 softener (2024). New Smoke/CO2 Detectors as well as Ceiling Fans in Every Room! This is an ideal lock-and-leave or full-time home w/ 30-day rentals allowed w/ access to Robson Ranch's world-class amenities-pools, golf, pickleball, restaurants & more! Don't miss this one-a perfect blend of privacy, space, and resort-style living!
Contact an agent
Home facts
- Year built:2006
- Listing ID #:6932744
- Updated:January 23, 2026 at 04:40 PM
Rooms and interior
- Bedrooms:2
- Total bathrooms:2
- Full bathrooms:2
- Living area:1,683 sq. ft.
Heating and cooling
- Cooling:Ceiling Fan(s)
- Heating:Natural Gas
Structure and exterior
- Year built:2006
- Building area:1,683 sq. ft.
- Lot area:0.17 Acres
Schools
- High school:Casa Grande Union High School
- Middle school:Adult
- Elementary school:Adult
Utilities
- Water:Private Water Company
Finances and disclosures
- Price:$379,900
- Price per sq. ft.:$225.73
- Tax amount:$2,084 (2024)
New listings near 5426 W Pueblo Drive
- New
 $545,000Active4 beds 2 baths2,100 sq. ft.
$545,000Active4 beds 2 baths2,100 sq. ft.2770 E Davis Pass, Eloy, AZ 85131
MLS# 6973226Listed by: REAL BROKER - New
 $495,000Active4 beds 2 baths2,100 sq. ft.
$495,000Active4 beds 2 baths2,100 sq. ft.2770 E Davis Pass Pass, Eloy, AZ 85131
MLS# 6973227Listed by: REAL BROKER - New
 $97,000Active1.25 Acres
$97,000Active1.25 Acres2770 E Davis Pass --, Eloy, AZ 85131
MLS# 6973239Listed by: REAL BROKER - New
 $419,900Active2 beds 2 baths1,620 sq. ft.
$419,900Active2 beds 2 baths1,620 sq. ft.5245 N Grand Canyon Drive, Eloy, AZ 85131
MLS# 6973022Listed by: BARRETT REAL ESTATE - New
 $1,800,000Active119.48 Acres
$1,800,000Active119.48 Acres0 E Hanna Road, Eloy, AZ 85131
MLS# 6972889Listed by: INSIGHT LAND & INVESTMENTS - New
 $42,500Active0.35 Acres
$42,500Active0.35 Acres4145 N Valley Road #5, Eloy, AZ 85131
MLS# 6972676Listed by: KELLER WILLIAMS LEGACY ONE REALTY - New
 $17,500Active0.29 Acres
$17,500Active0.29 Acres4735 N Valencia Drive #1, Eloy, AZ 85131
MLS# 6972691Listed by: KELLER WILLIAMS LEGACY ONE REALTY - New
 $7,995Active0.37 Acres
$7,995Active0.37 Acres4925 N Cortez Drive #11, Eloy, AZ 85131
MLS# 6972631Listed by: RE/MAX FINE PROPERTIES - New
 $175,000Active0.73 Acres
$175,000Active0.73 Acres503 N Sunshine Boulevard #2, Eloy, AZ 85131
MLS# 6972636Listed by: KELLER WILLIAMS LEGACY ONE REALTY - New
 $275,000Active4 beds 2 baths1,720 sq. ft.
$275,000Active4 beds 2 baths1,720 sq. ft.1114 N La Siesta Drive, Eloy, AZ 85131
MLS# 6972331Listed by: REAL BROKER
