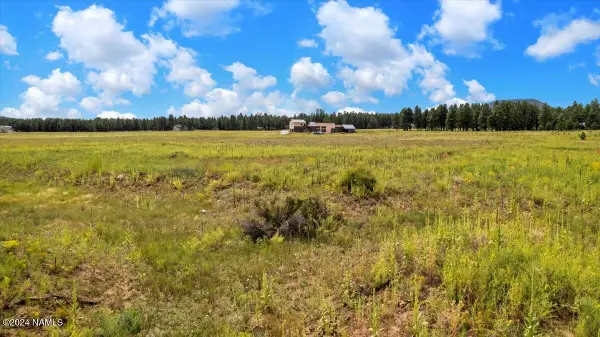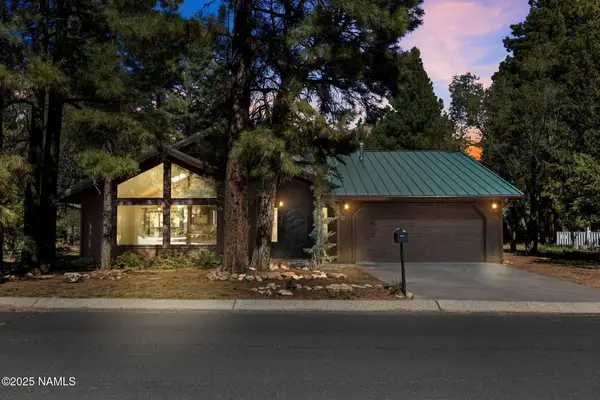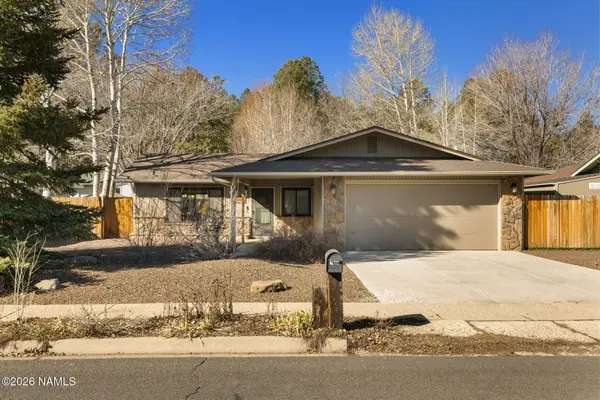1018 N Amberwood Street, Flagstaff, AZ 86004
Local realty services provided by:Better Homes and Gardens Real Estate BloomTree Realty
Listed by: jamie l wong
Office: re/max fine properties
MLS#:6874062
Source:ARMLS
Price summary
- Price:$1,750,000
- Price per sq. ft.:$436.84
- Monthly HOA dues:$20
About this home
Welcome to 1018 N Amberwood Street - Your dream home in the prestigious Amberwood community of Flagstaff, AZ. Situated on nearly 1.5 acres of beautiful grounds with views of the San Francisco Peaks, this tastefully updated and timeless residence offers a perfect blend of luxury, comfort, and privacy.
Boasting 5 spacious bedrooms, 5 well-appointed bathrooms, and a versatile bonus room, this home is designed to accommodate both everyday living and entertaining. The open-concept floor plan features soaring vaulted ceilings, abundant natural light, and high-end finishes throughout. The gourmet kitchen showcases custom two tone cabinetry, sleek granite countertops, farmhouse sink, stainless appliances, and a gas fireplace shared with the dining nook. Retreat to the expansive primary suite with a spa-like bathroom and serene views of the surrounding pines. Each additional bedroom offers comfort and style, with ample storage and complete with their own ensuite bath. The bonus room provides endless possibilities, ideal for a home office, media room, or fitness space.
Step outside to enjoy the tranquil outdoor living spaces, complete with a covered patio, mature trees, and plenty of room to relax or entertain. Located in one of Flagstaff's most desirable neighborhoods, you'll enjoy easy access to trails, parks, schools, and downtown amenities while savoring the peace and privacy of your wooded retreat.
Contact an agent
Home facts
- Year built:2003
- Listing ID #:6874062
- Updated:February 10, 2026 at 04:06 PM
Rooms and interior
- Bedrooms:5
- Total bathrooms:5
- Full bathrooms:5
- Living area:4,006 sq. ft.
Heating and cooling
- Cooling:Ceiling Fan(s), Wall/Window Unit
- Heating:Natural Gas
Structure and exterior
- Year built:2003
- Building area:4,006 sq. ft.
- Lot area:1.47 Acres
Schools
- Middle school:Mount Elden Middle School
- Elementary school:Lura Kinsey Elementary School
Utilities
- Water:City Water
Finances and disclosures
- Price:$1,750,000
- Price per sq. ft.:$436.84
- Tax amount:$6,019 (2024)
New listings near 1018 N Amberwood Street
- New
 $550,000Active3 beds 2 baths1,568 sq. ft.
$550,000Active3 beds 2 baths1,568 sq. ft.1831 S Caboose Court, Flagstaff, AZ 86001
MLS# 203312Listed by: PREMIER REALTY GROUP - New
 $495,000Active3 beds 3 baths1,428 sq. ft.
$495,000Active3 beds 3 baths1,428 sq. ft.1324 E Chubs Way, Flagstaff, AZ 86001
MLS# 203309Listed by: EXP REALTY - New
 $725,000Active3 beds 3 baths1,936 sq. ft.
$725,000Active3 beds 3 baths1,936 sq. ft.1300 N La Costa Lane, Flagstaff, AZ 86004
MLS# 203310Listed by: FLAGSTAFF INNOVATIVE REALTY - New
 $479,900Active2 beds 2 baths1,072 sq. ft.
$479,900Active2 beds 2 baths1,072 sq. ft.2950 W Presidio Drive, Flagstaff, AZ 86001
MLS# 203311Listed by: CENTURY 21 FLAGSTAFF REALTY - New
 $870,000Active3 beds 2 baths2,597 sq. ft.
$870,000Active3 beds 2 baths2,597 sq. ft.6154 E Firehouse Lane, Flagstaff, AZ 86004
MLS# 203308Listed by: EXP REALTY - New
 $190,000Active19.96 Acres
$190,000Active19.96 Acres0 Hutton Ranch Road #18A & 18B, Flagstaff, AZ 86004
MLS# 6982510Listed by: GENTRY REAL ESTATE - New
 $3,200,000Active4 beds 5 baths4,121 sq. ft.
$3,200,000Active4 beds 5 baths4,121 sq. ft.1313 Godfrey Sykes, Flagstaff, AZ 86005
MLS# 203292Listed by: SILVERLEAF REALTY LLC - New
 $360,000Active2.06 Acres
$360,000Active2.06 Acres9290 Ranch At The Peaks Way, Flagstaff, AZ 86001
MLS# 203291Listed by: REMAX SUMMIT PROPERTIES - New
 $649,000Active3 beds 2 baths1,438 sq. ft.
$649,000Active3 beds 2 baths1,438 sq. ft.2289 N Elk Run Street, Flagstaff, AZ 86004
MLS# 203289Listed by: REALTY ONE GROUP, MOUNTAIN DESERT  $637,000Pending3 beds 2 baths1,196 sq. ft.
$637,000Pending3 beds 2 baths1,196 sq. ft.2815 N Peak View Street, Flagstaff, AZ 86001
MLS# 203283Listed by: RE/MAX FINE PROPERTIES

