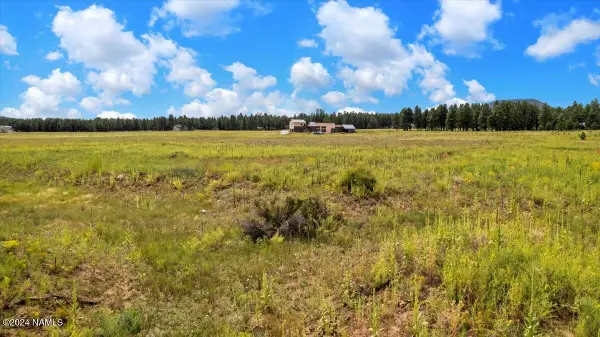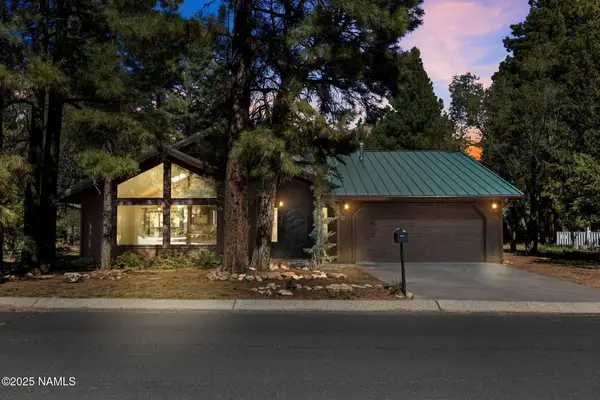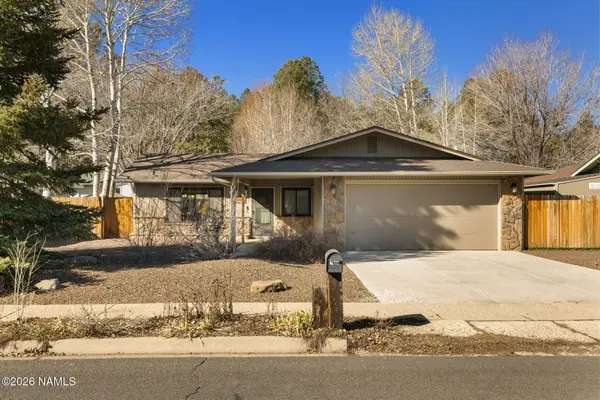1128 N Flowing Springs Trail, Flagstaff, AZ 86004
Local realty services provided by:Better Homes and Gardens Real Estate BloomTree Realty
1128 N Flowing Springs Trail,Flagstaff, AZ 86004
$730,000
- 4 Beds
- 4 Baths
- 2,374 sq. ft.
- Townhouse
- Active
Listed by: matthew t llano, brannon harbur
Office: real broker
MLS#:6942263
Source:ARMLS
Price summary
- Price:$730,000
- Price per sq. ft.:$307.5
- Monthly HOA dues:$62.33
About this home
Escape to your private ponderosa pine retreat at 1128 N Flowing Springs Trail in Flagstaff's serene Forest Springs. This spacious four bedroom, three and a half bath townhome is one of the largest in the community, blending low maintenance living with a true mountain setting.
Imagine waking up in your upstairs primary suite to peaceful treed views, surrounded by tall ponderosa pines that create a sense of privacy and calm. Downstairs, a second full primary suite offers its own private entry, en suite bath, and flexible use, making it ideal for guests, multi generational living, or a quiet home office retreat.
The heart of the home shines with recent upgrades, including a sleek induction electric cooktop for precision cooking, granite counters throughout the kitchen and all baths, and designer light fixtures that add modern warmth to the living space. Fresh laminate wood flooring flows throughout, leading to the cozy gas fireplace that anchors the living room and makes snowy Flagstaff evenings feel right at home.
Step outside to an expansive, fully fenced backyard with six foot wooden privacy fencing, ideal for pets and peaceful seclusion. The yard backs directly to wooded common space, creating a rare sense of separation in a townhome setting. Grill, relax, or stargaze on the covered patio, framed by mature ponderosas and Arizona's wide open sky.
Upstairs, a bonus loft provides a versatile space that works beautifully as a home office, reading corner, or yoga and meditation area, adding yet another layer of flexibility to the layout.
Location is everything. Enjoy being just ten minutes from downtown Flagstaff, twenty to twenty five minutes from Arizona Snowbowl, and moments from trail access on Mt Elden, Fort Tuthill, and the greater urban trail network. All of this comes with a low quarterly HOA of $187.
Priced at $730,000, this turnkey mountain sanctuary offers space, privacy, and a flexible layout that lives more like a single family home. Peak views, dual primary suites, induction precision, and thoughtful designer details. Schedule your private tour to experience how this home lives in person.
Contact an agent
Home facts
- Year built:2012
- Listing ID #:6942263
- Updated:February 10, 2026 at 04:34 PM
Rooms and interior
- Bedrooms:4
- Total bathrooms:4
- Full bathrooms:3
- Half bathrooms:1
- Living area:2,374 sq. ft.
Heating and cooling
- Cooling:Ceiling Fan(s), Programmable Thermostat
- Heating:Natural Gas
Structure and exterior
- Year built:2012
- Building area:2,374 sq. ft.
- Lot area:0.13 Acres
Schools
- High school:Coconino High School
- Middle school:Mount Elden Middle School
- Elementary school:Thomas M Knoles Elementary School
Utilities
- Water:City Water
Finances and disclosures
- Price:$730,000
- Price per sq. ft.:$307.5
- Tax amount:$2,557 (2024)
New listings near 1128 N Flowing Springs Trail
- New
 $550,000Active3 beds 2 baths1,568 sq. ft.
$550,000Active3 beds 2 baths1,568 sq. ft.1831 S Caboose Court, Flagstaff, AZ 86001
MLS# 203312Listed by: PREMIER REALTY GROUP - New
 $495,000Active3 beds 3 baths1,428 sq. ft.
$495,000Active3 beds 3 baths1,428 sq. ft.1324 E Chubs Way, Flagstaff, AZ 86001
MLS# 203309Listed by: EXP REALTY - New
 $725,000Active3 beds 3 baths1,936 sq. ft.
$725,000Active3 beds 3 baths1,936 sq. ft.1300 N La Costa Lane, Flagstaff, AZ 86004
MLS# 203310Listed by: FLAGSTAFF INNOVATIVE REALTY - New
 $479,900Active2 beds 2 baths1,072 sq. ft.
$479,900Active2 beds 2 baths1,072 sq. ft.2950 W Presidio Drive, Flagstaff, AZ 86001
MLS# 203311Listed by: CENTURY 21 FLAGSTAFF REALTY - New
 $870,000Active3 beds 2 baths2,597 sq. ft.
$870,000Active3 beds 2 baths2,597 sq. ft.6154 E Firehouse Lane, Flagstaff, AZ 86004
MLS# 203308Listed by: EXP REALTY - New
 $190,000Active19.96 Acres
$190,000Active19.96 Acres0 Hutton Ranch Road #18A & 18B, Flagstaff, AZ 86004
MLS# 6982510Listed by: GENTRY REAL ESTATE - New
 $3,200,000Active4 beds 5 baths4,121 sq. ft.
$3,200,000Active4 beds 5 baths4,121 sq. ft.1313 Godfrey Sykes, Flagstaff, AZ 86005
MLS# 203292Listed by: SILVERLEAF REALTY LLC - New
 $360,000Active2.06 Acres
$360,000Active2.06 Acres9290 Ranch At The Peaks Way, Flagstaff, AZ 86001
MLS# 203291Listed by: REMAX SUMMIT PROPERTIES - New
 $649,000Active3 beds 2 baths1,438 sq. ft.
$649,000Active3 beds 2 baths1,438 sq. ft.2289 N Elk Run Street, Flagstaff, AZ 86004
MLS# 203289Listed by: REALTY ONE GROUP, MOUNTAIN DESERT  $637,000Pending3 beds 2 baths1,196 sq. ft.
$637,000Pending3 beds 2 baths1,196 sq. ft.2815 N Peak View Street, Flagstaff, AZ 86001
MLS# 203283Listed by: RE/MAX FINE PROPERTIES

