1421 W University Heights Drive S, Flagstaff, AZ 86005
Local realty services provided by:Better Homes and Gardens Real Estate Grand View North
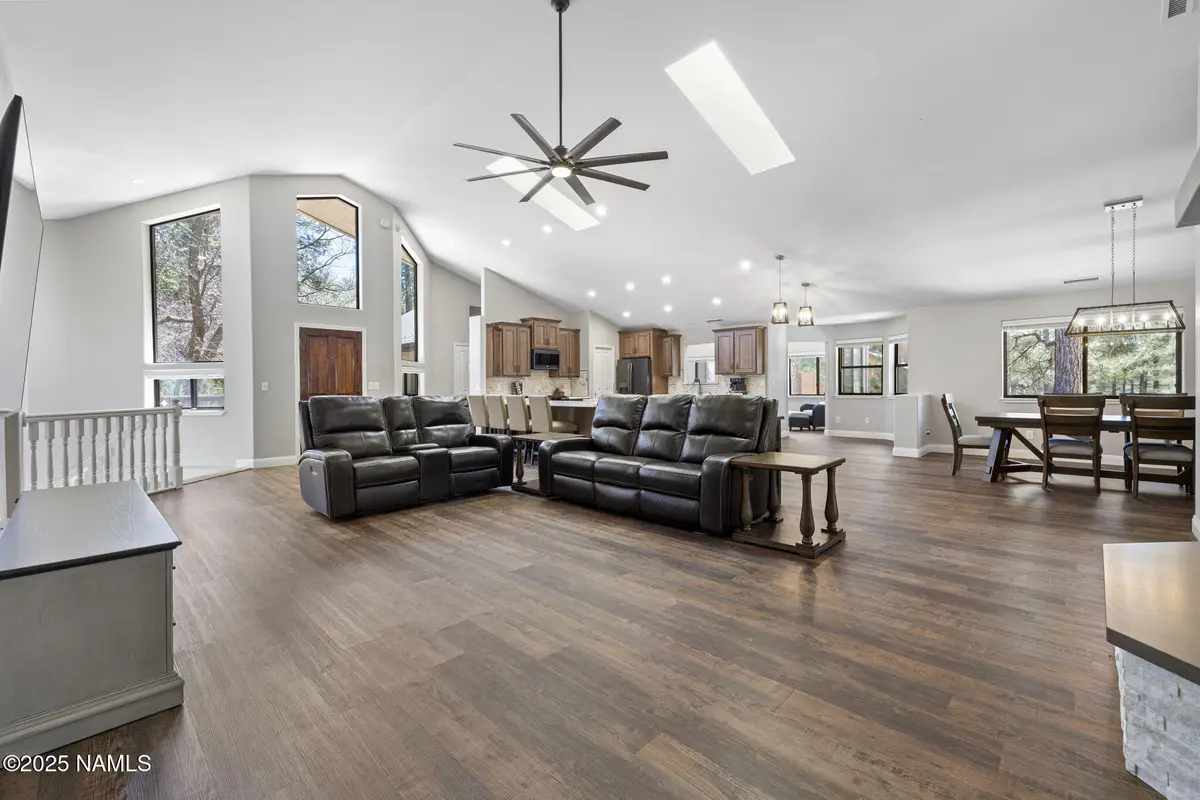
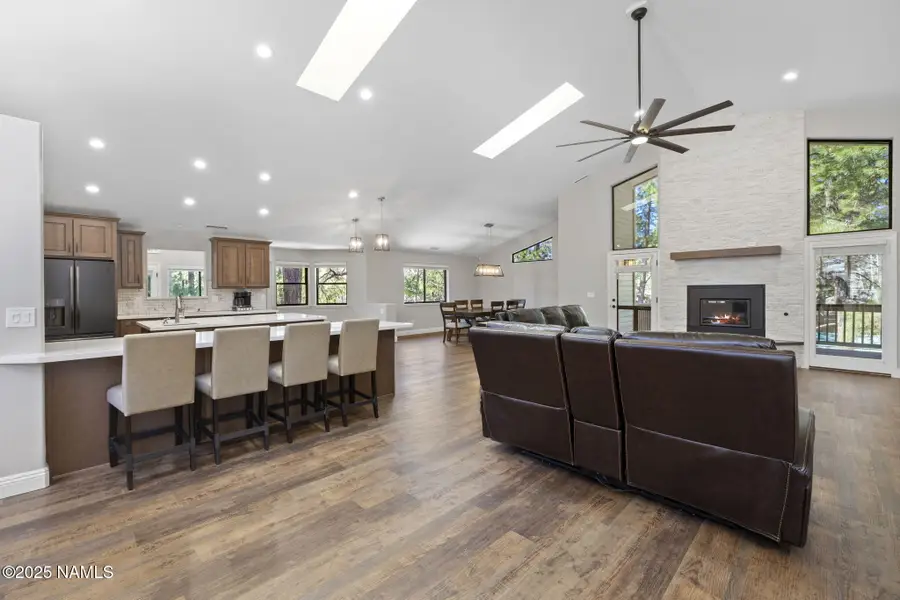
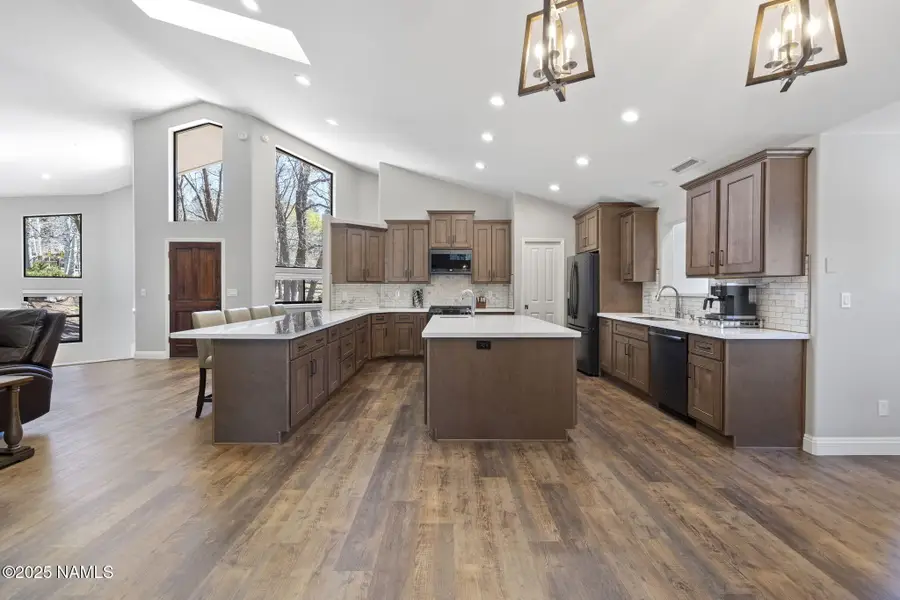
1421 W University Heights Drive S,Flagstaff, AZ 86005
$1,195,000
- 5 Beds
- 3 Baths
- 3,897 sq. ft.
- Single family
- Pending
Listed by:kevin stuart
Office:exp realty
MLS#:200507
Source:AZ_NAAR
Price summary
- Price:$1,195,000
- Price per sq. ft.:$306.65
About this home
''The Belle of the Ball'' This exquisite Luxury Family Home stands out among the rest in one of the most Highly Desired neighborhoods in Flagstaff. The massive Great Room will take your breath away w/ high windows, soaring ceiling, and white stone Floor-to-Ceiling fireplace surround w/ mantle. A complete Renovation inside & out, you'll feel Comfort & Charm with Quartz Countertops and Maple Cabinetry throughout, gorgeous backsplash, GE Profile appliances, and commercial grade COREtec LVP.
3 Master suites and an Extra Family/Arizona Room welcome you, plus a separate Office and classy Plantation Shutters in the bedrooms. Walk downstairs to another expansive Living Room, and you'll never forget the Giant Shower (Bluetooth Speaker fan) & custom tub in this Master bathroom. New carpet, lots of storage, and 2 furnaces Dual-Zone heating give comfort to all. Outside, Entertain & Relax on the two top decks and the wrap-around patios & artificial turf below. The New Driveway w/ slotted drain, expanded R/V parking, fencing, privacy landscaping, and flowers galore will put you at ease. The workshop/hobby room in the 3-car garage adds versatility--even the FUTS is nearby! Words simply cannot express. Bring Your Family and See all the Possibilities for Yourself!
Contact an agent
Home facts
- Year built:1996
- Listing Id #:200507
- Added:104 day(s) ago
- Updated:July 22, 2025 at 03:40 PM
Rooms and interior
- Bedrooms:5
- Total bathrooms:3
- Full bathrooms:3
- Living area:3,897 sq. ft.
Heating and cooling
- Cooling:Ceiling Fan(s)
- Heating:ENERGY STAR Qualified Equipment, Forced Air, Heating, Natural Gas, Zoned
Structure and exterior
- Year built:1996
- Building area:3,897 sq. ft.
- Lot area:0.35 Acres
Finances and disclosures
- Price:$1,195,000
- Price per sq. ft.:$306.65
- Tax amount:$5,477
New listings near 1421 W University Heights Drive S
- New
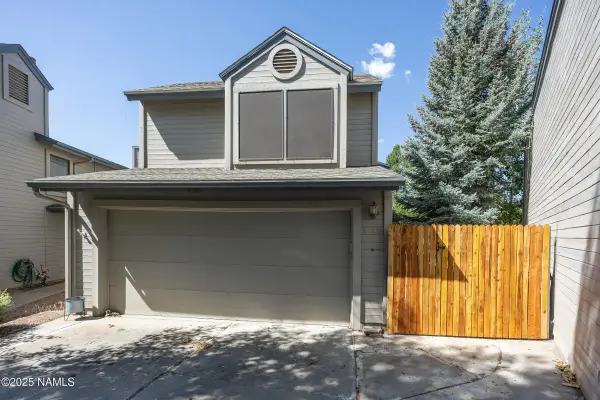 $489,000Active3 beds 3 baths1,188 sq. ft.
$489,000Active3 beds 3 baths1,188 sq. ft.4110 E Spring Meadows Circle, Flagstaff, AZ 86004
MLS# 201809Listed by: MY HOME GROUP - New
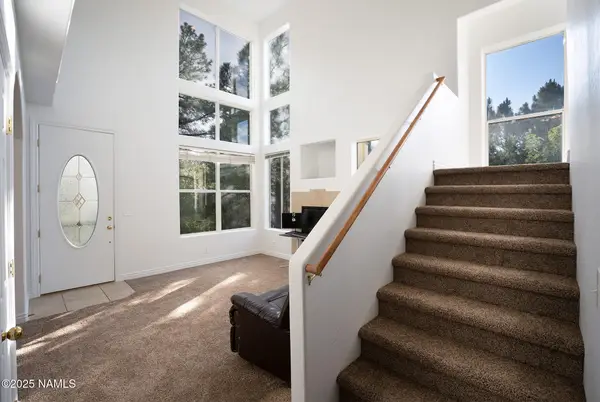 $569,900Active3 beds 2 baths1,582 sq. ft.
$569,900Active3 beds 2 baths1,582 sq. ft.1381 E Mackenzie Dr., Flagstaff, AZ 86001
MLS# 201807Listed by: REAL BROKER AZ, LLC - New
 $525,000Active3 beds 1 baths1,005 sq. ft.
$525,000Active3 beds 1 baths1,005 sq. ft.213 E Woodland Drive, Flagstaff, AZ 86001
MLS# 201804Listed by: LINTON REAL ESTATE - New
 $140,000Active3 beds 2 baths937 sq. ft.
$140,000Active3 beds 2 baths937 sq. ft.1450 W Kaibab Lane, Flagstaff, AZ 86001
MLS# 201805Listed by: REALTY ONE GROUP, MOUNTAIN DESERT - New
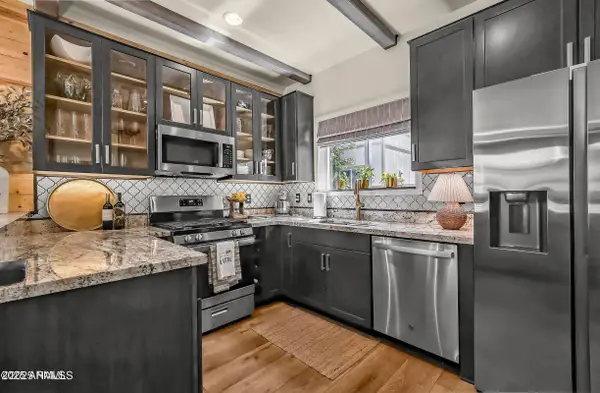 $548,000Active2 beds 3 baths1,092 sq. ft.
$548,000Active2 beds 3 baths1,092 sq. ft.3001 E Butler Avenue #21, Flagstaff, AZ 86004
MLS# 6905756Listed by: VILLAGE LAND SHOPPE - New
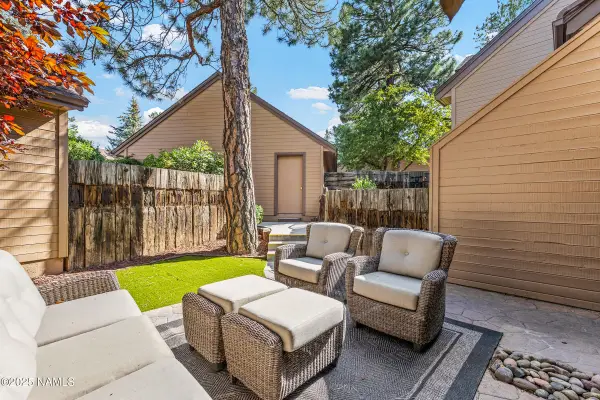 $569,900Active3 beds 3 baths1,427 sq. ft.
$569,900Active3 beds 3 baths1,427 sq. ft.4010 N Goodwin Circle, Flagstaff, AZ 86004
MLS# 201797Listed by: HOMESMART - New
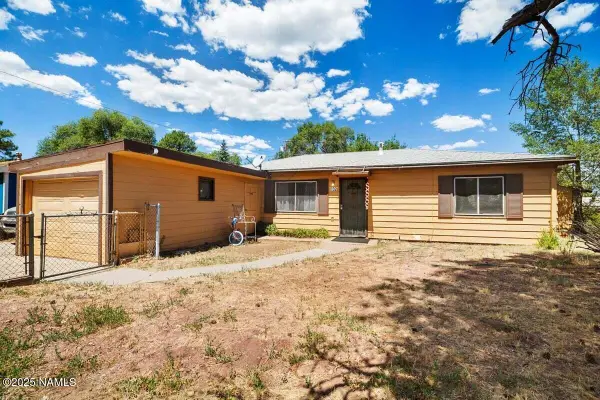 $515,000Active3 beds 2 baths1,050 sq. ft.
$515,000Active3 beds 2 baths1,050 sq. ft.132 S Paseo Del Flag, Flagstaff, AZ 86001
MLS# 201801Listed by: REDFIN CORPORATION - New
 $649,000Active2 beds 2 baths1,310 sq. ft.
$649,000Active2 beds 2 baths1,310 sq. ft.3374 Walpi Ovi, Flagstaff, AZ 86001
MLS# 201753Listed by: COMPASS - New
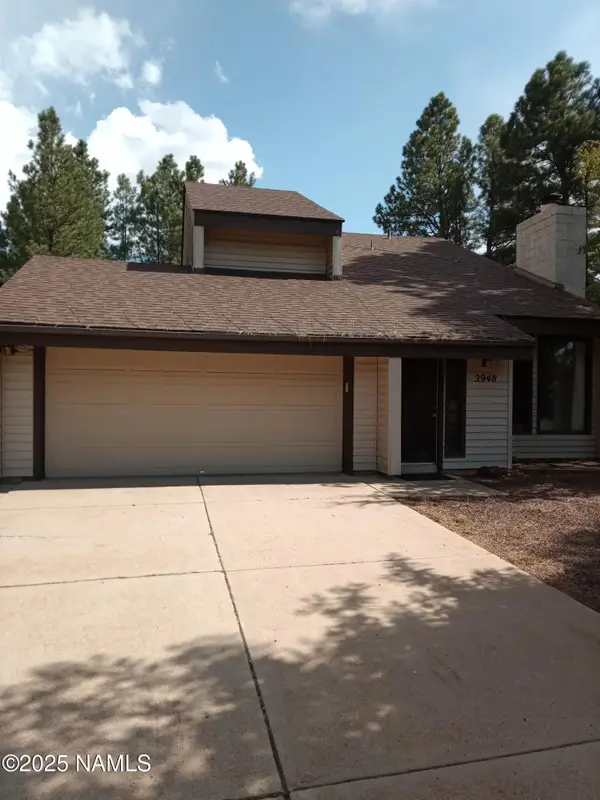 $785,664Active3 beds 2 baths1,724 sq. ft.
$785,664Active3 beds 2 baths1,724 sq. ft.2948 N Pebble Beach Drive, Flagstaff, AZ 86004
MLS# 201792Listed by: DELEX REALTY LLC 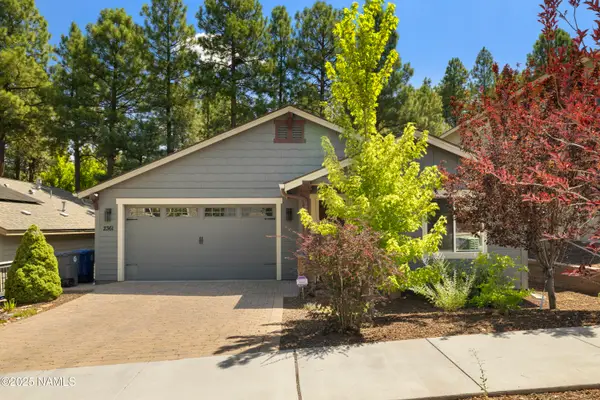 $645,000Pending3 beds 2 baths1,608 sq. ft.
$645,000Pending3 beds 2 baths1,608 sq. ft.2361 W Mission Timber Circle, Flagstaff, AZ 86001
MLS# 201791Listed by: RE/MAX FINE PROPERTIES

