1500 E Everest Drive, Flagstaff, AZ 86004
Local realty services provided by:Better Homes and Gardens Real Estate Grand View North
1500 E Everest Drive,Flagstaff, AZ 86004
$925,000
- 3 Beds
- 2 Baths
- 2,924 sq. ft.
- Single family
- Pending
Listed by:valerie core
Office:russ lyon sothebys international realty
MLS#:202209
Source:AZ_NAAR
Price summary
- Price:$925,000
- Price per sq. ft.:$316.35
About this home
Tucked into the heart of Flagstaff's cherished Shadow Mountain neighborhood, this 2,924 sq.ft. retreat is a masterclass in Craftsman design, where every detail tells a story. From the moment you walk up to the front door, you'll notice Malpais rock accents and artisan touches—including custom Merchant Marine pendant lighting, rich hardwood floors, and built-in bookcases—that reflect a deep appreciation for craftsmanship and character. The open layout invites connection, with a chef's kitchen featuring a large island, double ovens, abundant storage, and updated appliances including a new refrigerator, washer, and dryer. Sunlight pours through skylights and panoramic Pella windows into the vaulted family room affectionately coined the ''sunroom,'' anchored by a striking Malpais rock fireplace, built-ins, and access to a private front deck with see-forever views of treetops and Mt. Elden. Comfort details to note: central A/C, a dedicated HVAC unit for the sunroom, heated floors in the downstairs bathroom, a whole-house water filtration system, and a laundry chute for added convenience. Each bedroom includes a walk-in closet, and the bathrooms have been tastefully updated. Downstairs features brand new carpet, an oversized laundry area, an office nook, and a bonus/flex room ready for hobbies, workouts, storage, or creative pursuits. The garage includes a newly installed storage organization for easy gear access. Step outside to a beautifully landscaped backyard, where native plants and seasonal blooms surround a paver patio and built-in hot tub (to convey)perfect for stargazing or gathering with friends. Just minutes from Buffalo Park, top-rated schools, and Flagstaff's best trails.
Contact an agent
Home facts
- Year built:1976
- Listing ID #:202209
- Added:4 day(s) ago
- Updated:September 20, 2025 at 07:38 PM
Rooms and interior
- Bedrooms:3
- Total bathrooms:2
- Full bathrooms:2
- Living area:2,924 sq. ft.
Heating and cooling
- Cooling:Ceiling Fan(s), Central Air, Mini-Split
- Heating:Heating, Natural Gas
Structure and exterior
- Year built:1976
- Building area:2,924 sq. ft.
- Lot area:0.19 Acres
Finances and disclosures
- Price:$925,000
- Price per sq. ft.:$316.35
- Tax amount:$2,885
New listings near 1500 E Everest Drive
- New
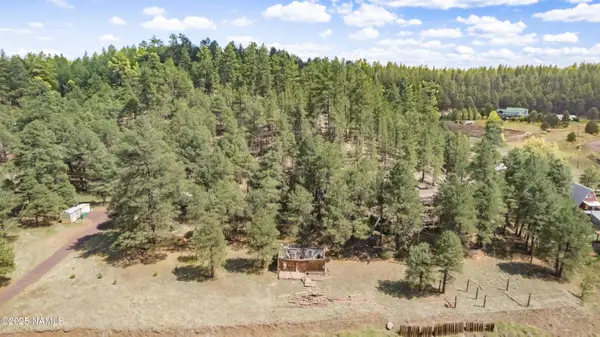 $165,000Active1 Acres
$165,000Active1 Acres3753 Happy Trails Drive, Flagstaff, AZ 86005
MLS# 202241Listed by: CITIEA REALTY GROUP LLC - New
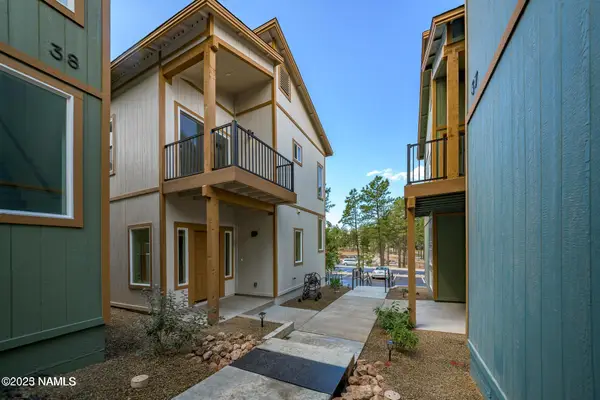 $475,000Active2 beds 3 baths1,082 sq. ft.
$475,000Active2 beds 3 baths1,082 sq. ft.3001 E Butler Avenue, Flagstaff, AZ 86004
MLS# 202240Listed by: RE/MAX FINE PROPERTIES - New
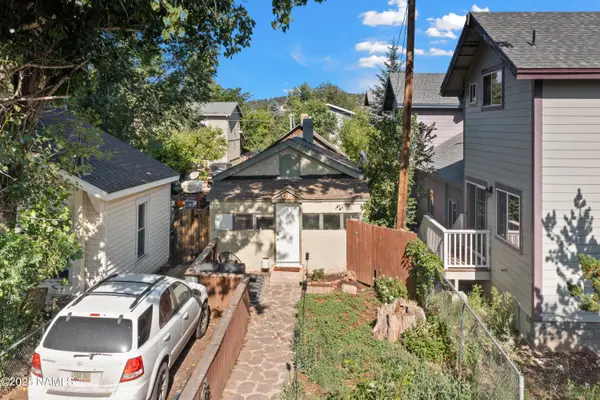 $850,000Active-- beds -- baths1,613 sq. ft.
$850,000Active-- beds -- baths1,613 sq. ft.511 S Verde Street, Flagstaff, AZ 86001
MLS# 202238Listed by: BEST FLAGSTAFF HOMES REALTY - New
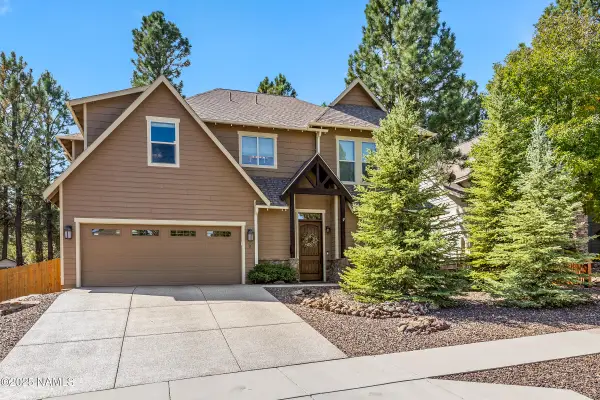 $1,200,000Active3 beds 4 baths2,876 sq. ft.
$1,200,000Active3 beds 4 baths2,876 sq. ft.3 E Quartz Road, Flagstaff, AZ 86005
MLS# 202214Listed by: FLAGSTAFF TOP PRODUCERS R.E. - New
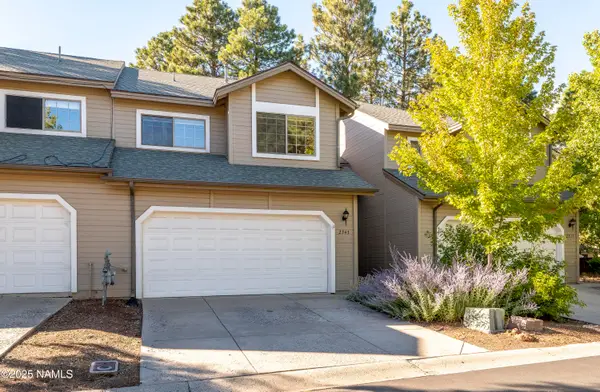 $533,000Active3 beds 3 baths1,443 sq. ft.
$533,000Active3 beds 3 baths1,443 sq. ft.2343 S Eclipse Lane, Flagstaff, AZ 86001
MLS# 202236Listed by: RUSS LYON SOTHEBYS INTL REALTY - New
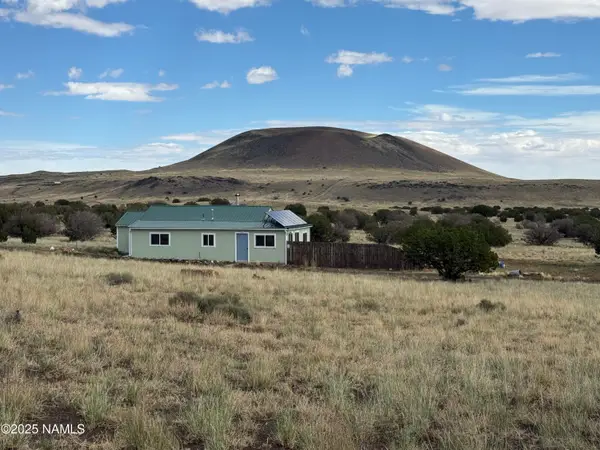 $325,000Active3 beds 1 baths1,120 sq. ft.
$325,000Active3 beds 1 baths1,120 sq. ft.69 Leupp Road, Flagstaff, AZ 86004
MLS# 202231Listed by: REALTY ONE GROUP, MOUNTAIN DESERT - New
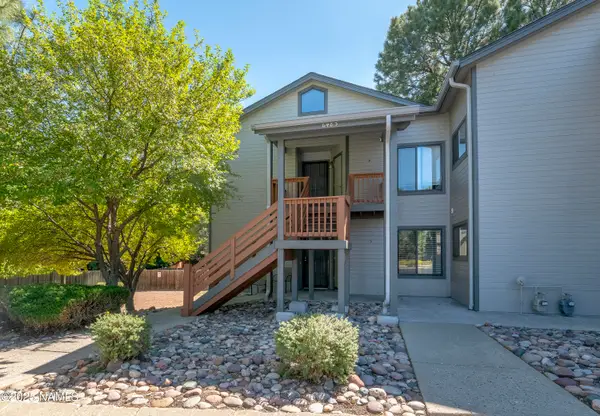 $385,000Active2 beds 2 baths976 sq. ft.
$385,000Active2 beds 2 baths976 sq. ft.6485 E Settlers Run Road, Flagstaff, AZ 86004
MLS# 202229Listed by: REALTY ONE GROUP, MOUNTAIN DESERT - New
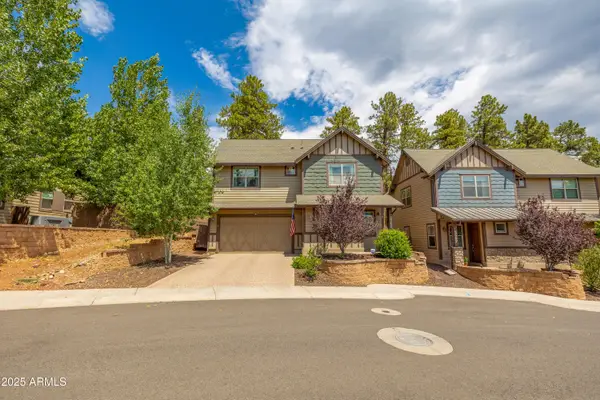 $650,000Active3 beds 2 baths1,663 sq. ft.
$650,000Active3 beds 2 baths1,663 sq. ft.2513 W Pollo Circle, Flagstaff, AZ 86001
MLS# 6922801Listed by: REALTY EXECUTIVES OF NORTHERN ARIZONA - New
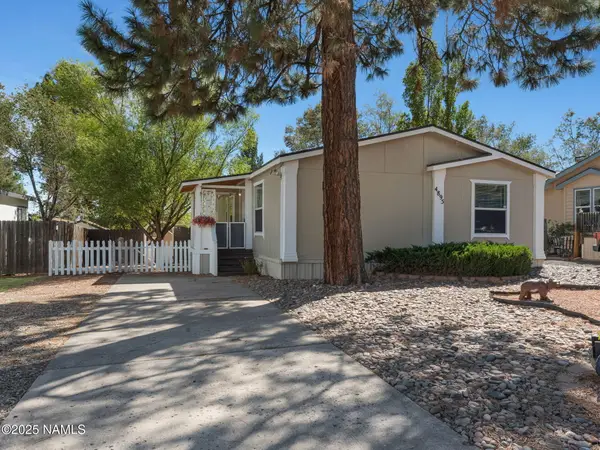 $165,000Active3 beds 2 baths1,288 sq. ft.
$165,000Active3 beds 2 baths1,288 sq. ft.4895 E Allen Avenue, Flagstaff, AZ 86004
MLS# 202228Listed by: REALTY ONE GROUP, MOUNTAIN DESERT - New
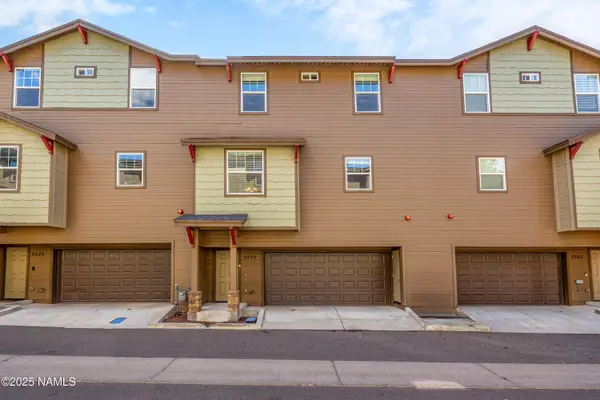 $589,950Active4 beds 4 baths1,920 sq. ft.
$589,950Active4 beds 4 baths1,920 sq. ft.2553 W Cripple Creek Drive, Flagstaff, AZ 86001
MLS# 202227Listed by: EXP REALTY
