2335 W Silverton Drive, Flagstaff, AZ 86001
Local realty services provided by:Better Homes and Gardens Real Estate Grand View North
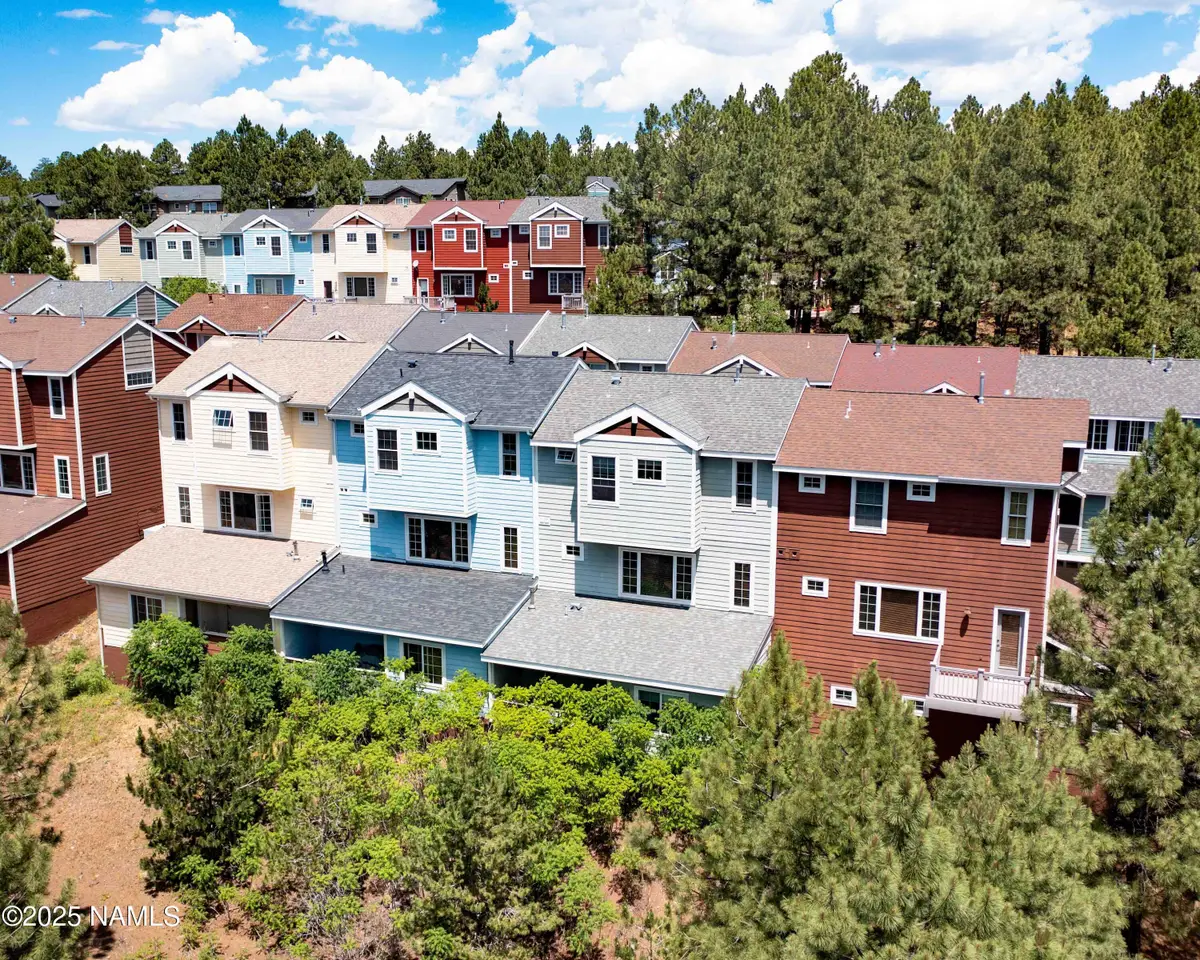
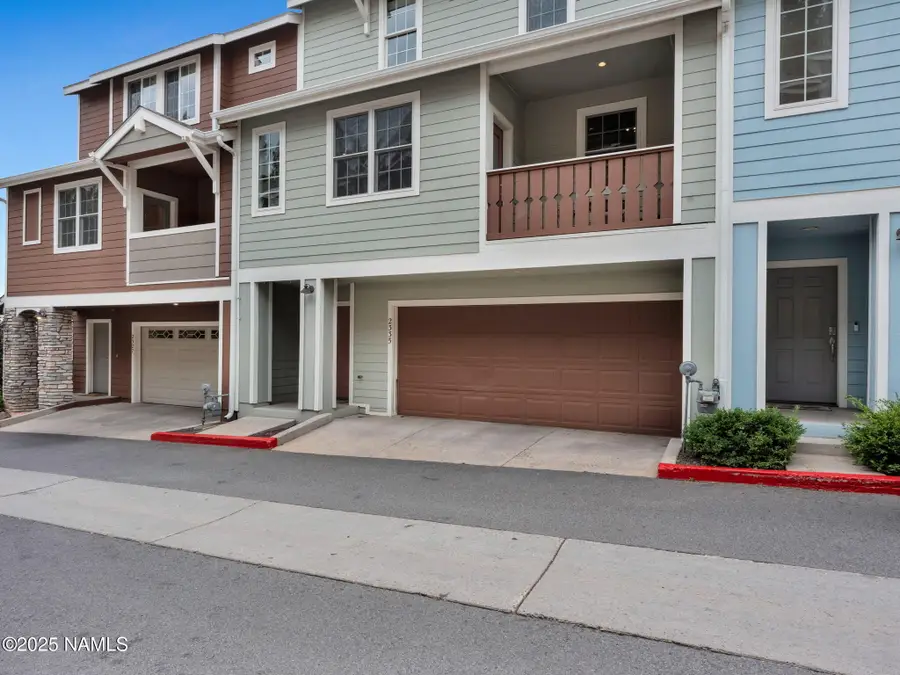
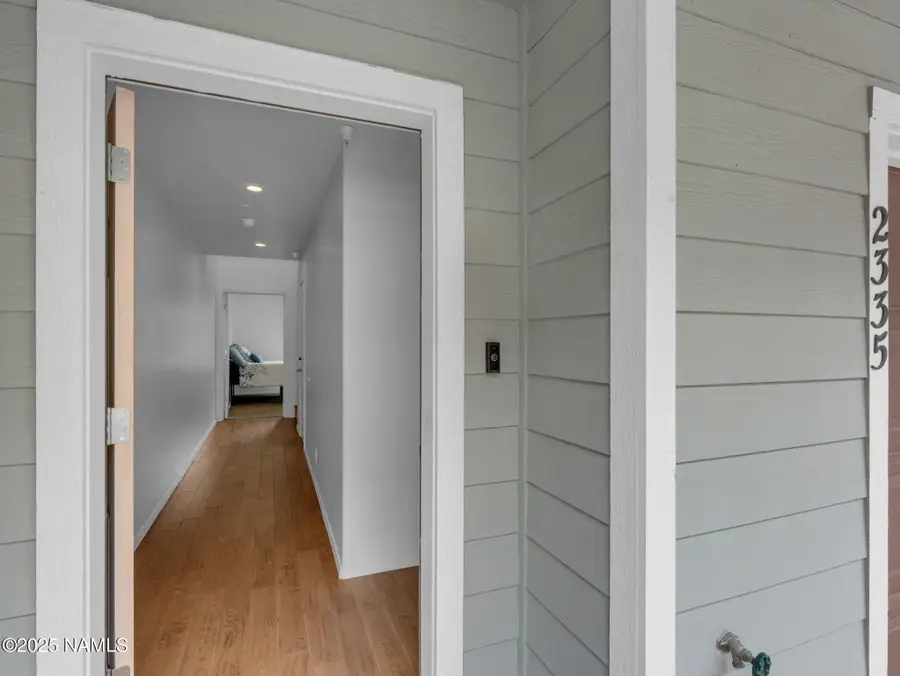
2335 W Silverton Drive,Flagstaff, AZ 86001
$520,000
- 3 Beds
- 4 Baths
- 1,598 sq. ft.
- Townhouse
- Active
Listed by:heidi monday
Office:re/max fine properties
MLS#:201519
Source:AZ_NAAR
Price summary
- Price:$520,000
- Price per sq. ft.:$325.41
- Monthly HOA dues:$138.33
About this home
Charming Townhouse at 2335 W. Silverton - Minutes from Downtown Flagstaff & NAU!
This spacious townhouse at 2335 W. Silverton offers the perfect blend of comfort, convenience, and functionality. Nestled near the end of the complex, you'll enjoy a quieter setting with nearby overflow parking available when needed.
The entry level features a private bedroom with an attached full bath and its own balcony, perfect for guests, roommates, or a quiet home office. A two car garage provides ample storage and parking.
Head upstairs to an open concept main living space with a well appointed kitchen, dining area, and living room, and laundry, as well as a convenient bathroom.
On the top floor, you'll find additional bedrooms that offer privacy and mountain town charm.
Whether you're looking for a low maintenance primary home, student housing alternative, or investment property in one of Flagstaff's most sought-after locations, this one checks all the boxes!
Owner is a licensed agent in the state of Arizona.
Contact an agent
Home facts
- Year built:2006
- Listing Id #:201519
- Added:25 day(s) ago
- Updated:July 19, 2025 at 10:35 PM
Rooms and interior
- Bedrooms:3
- Total bathrooms:4
- Full bathrooms:3
- Half bathrooms:1
- Living area:1,598 sq. ft.
Heating and cooling
- Cooling:Ceiling Fan(s), Central Air
- Heating:Forced Air, Heating, Natural Gas
Structure and exterior
- Year built:2006
- Building area:1,598 sq. ft.
- Lot area:0.03 Acres
Finances and disclosures
- Price:$520,000
- Price per sq. ft.:$325.41
- Tax amount:$2,245
New listings near 2335 W Silverton Drive
- New
 $525,000Active3 beds 1 baths1,005 sq. ft.
$525,000Active3 beds 1 baths1,005 sq. ft.213 E Woodland Drive, Flagstaff, AZ 86001
MLS# 201804Listed by: LINTON REAL ESTATE - New
 $140,000Active3 beds 2 baths937 sq. ft.
$140,000Active3 beds 2 baths937 sq. ft.1450 W Kaibab Lane, Flagstaff, AZ 86001
MLS# 201805Listed by: REALTY ONE GROUP, MOUNTAIN DESERT - New
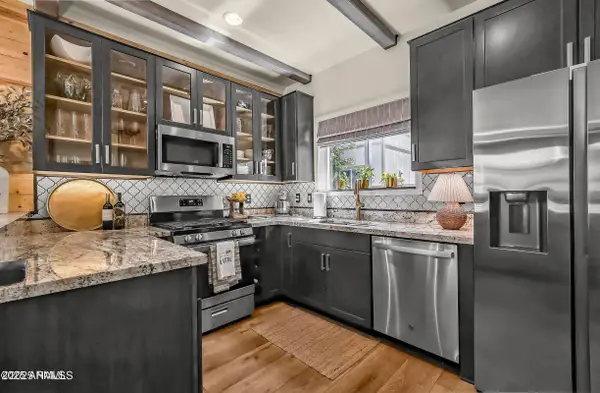 $548,000Active2 beds 3 baths1,092 sq. ft.
$548,000Active2 beds 3 baths1,092 sq. ft.3001 E Butler Avenue #21, Flagstaff, AZ 86004
MLS# 6905756Listed by: VILLAGE LAND SHOPPE - New
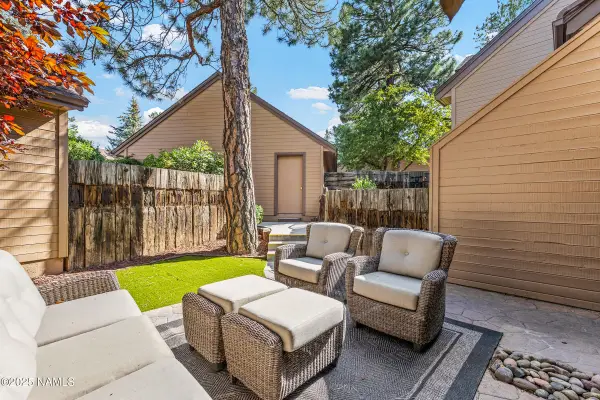 $569,900Active3 beds 3 baths1,427 sq. ft.
$569,900Active3 beds 3 baths1,427 sq. ft.4010 N Goodwin Circle, Flagstaff, AZ 86004
MLS# 201797Listed by: HOMESMART - New
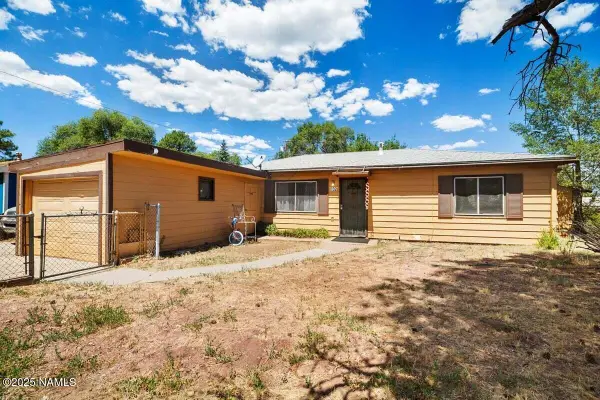 $515,000Active3 beds 2 baths1,050 sq. ft.
$515,000Active3 beds 2 baths1,050 sq. ft.132 S Paseo Del Flag, Flagstaff, AZ 86001
MLS# 201801Listed by: REDFIN CORPORATION - New
 $649,000Active2 beds 2 baths1,310 sq. ft.
$649,000Active2 beds 2 baths1,310 sq. ft.3374 Walpi Ovi, Flagstaff, AZ 86001
MLS# 201753Listed by: COMPASS - New
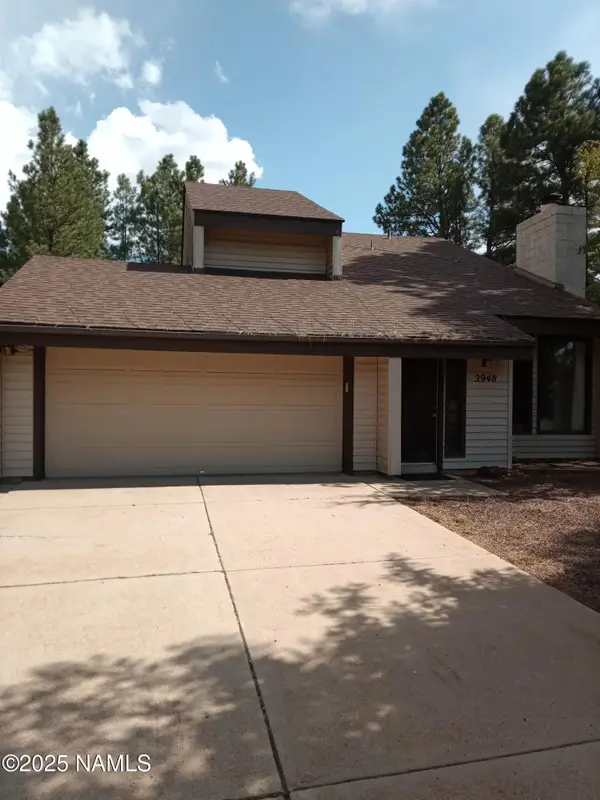 $785,664Active3 beds 2 baths1,724 sq. ft.
$785,664Active3 beds 2 baths1,724 sq. ft.2948 N Pebble Beach Drive, Flagstaff, AZ 86004
MLS# 201792Listed by: DELEX REALTY LLC - New
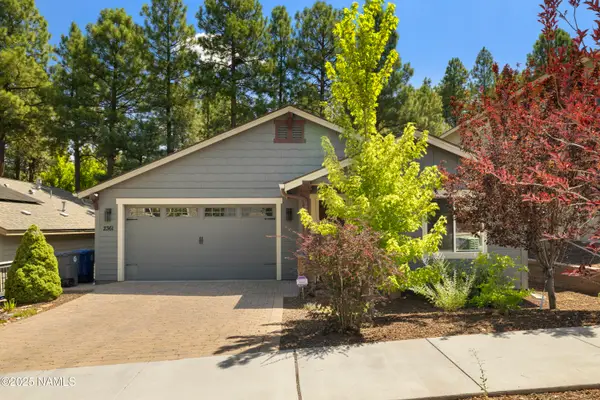 $645,000Active3 beds 2 baths1,608 sq. ft.
$645,000Active3 beds 2 baths1,608 sq. ft.2361 W Mission Timber Circle, Flagstaff, AZ 86001
MLS# 201791Listed by: RE/MAX FINE PROPERTIES - New
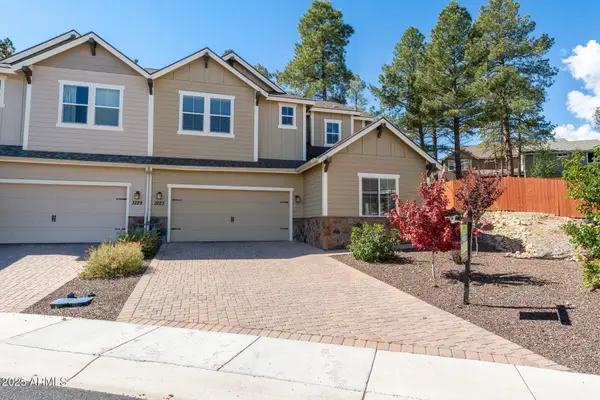 $750,000Active3 beds 3 baths2,010 sq. ft.
$750,000Active3 beds 3 baths2,010 sq. ft.3223 S Beringer Lane, Flagstaff, AZ 86005
MLS# 6905043Listed by: REALTYONEGROUP MOUNTAIN DESERT - New
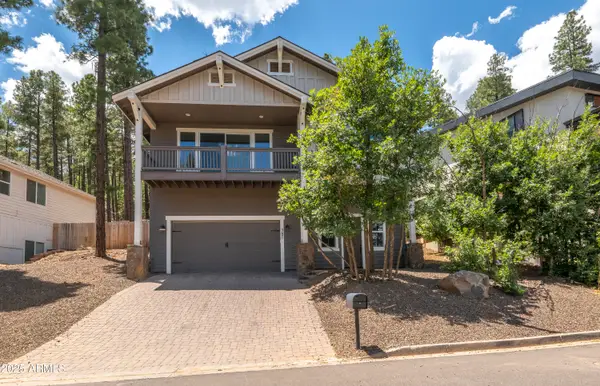 $939,000Active3 beds 3 baths2,065 sq. ft.
$939,000Active3 beds 3 baths2,065 sq. ft.781 N Forest View Drive, Flagstaff, AZ 86001
MLS# 6905031Listed by: REALTYONEGROUP MOUNTAIN DESERT

