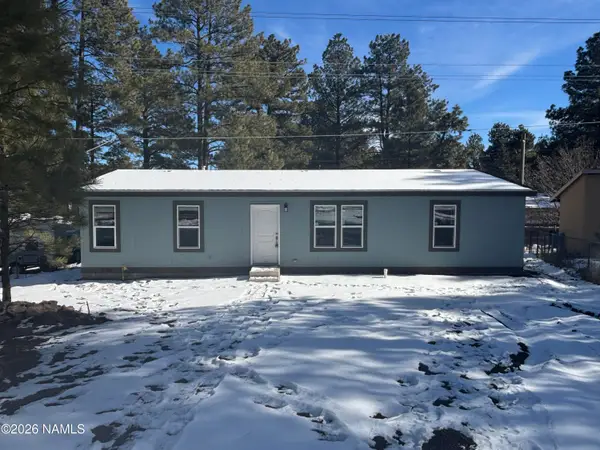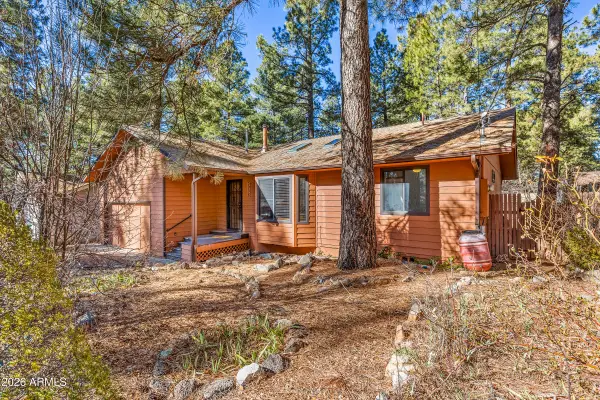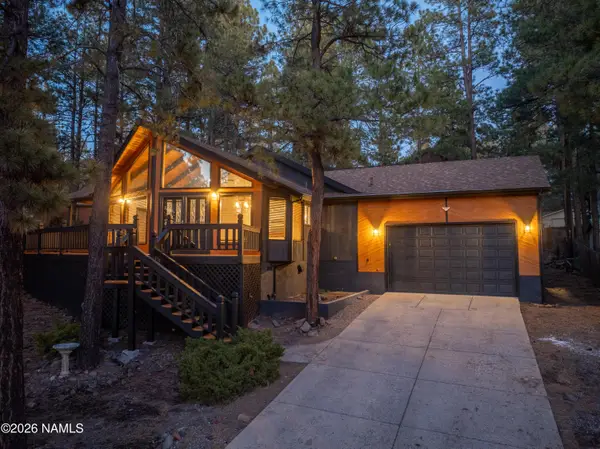2358 S Polaris Way, Flagstaff, AZ 86001
Local realty services provided by:Better Homes and Gardens Real Estate BloomTree Realty
2358 S Polaris Way,Flagstaff, AZ 86001
$1,050,000
- 4 Beds
- 4 Baths
- 2,471 sq. ft.
- Single family
- Active
Listed by: asif choudhery
Office: homesmart
MLS#:6939338
Source:ARMLS
Price summary
- Price:$1,050,000
- Price per sq. ft.:$424.93
- Monthly HOA dues:$66
About this home
Welcome to modern single-level living 4-bedroom, 3.5-bath single-level residence in the premier Timber Sky community, blending sustainable innovation with timeless elegance.
Inside, enjoy an open great-room concept where the kitchen overlooks the spacious living area with an inviting fireplace, creating the perfect space for gatherings and relaxation. The home's three separate bedroom areas offer privacy and flexibility for families, guests, or work-from-home needs. Built in 2022 as a Zero Energy Ready Home, it includes spray-foam insulation, Low-E dual-pane windows, dual A/C units, a tankless water heater, automated roller shades for superior efficiency & comfort, and EV Charger 240V outlet in the garage.
The property features custom cabinetry, designer flooring, upgraded countertops, and a seamless flow across the single-level layout. Outside, the fully finished front and back yards shine with artificial turf, pavers, gutters, and an extended paver driveway providing both style and functionality.
Bonus: Operated as a part-time vacation rental, this home has strong income potential, especially with the private-entry casita. All furnishings are available for purchase under a separate bill of sale, making it truly turnkey-ready.
Perfect as a primary residence or vacation home, this Flagstaff gem offers comfort, convenience, and sustainability in the heart of the city.
Contact an agent
Home facts
- Year built:2021
- Listing ID #:6939338
- Updated:January 23, 2026 at 04:40 PM
Rooms and interior
- Bedrooms:4
- Total bathrooms:4
- Full bathrooms:3
- Half bathrooms:1
- Living area:2,471 sq. ft.
Heating and cooling
- Cooling:Ceiling Fan(s), Programmable Thermostat
- Heating:Natural Gas
Structure and exterior
- Year built:2021
- Building area:2,471 sq. ft.
- Lot area:0.17 Acres
Schools
- High school:Coconino High School
- Middle school:Mount Elden Middle School
- Elementary school:Manuel DeMiguel Elementary School
Utilities
- Water:City Water
Finances and disclosures
- Price:$1,050,000
- Price per sq. ft.:$424.93
- Tax amount:$3,780 (2024)
New listings near 2358 S Polaris Way
- New
 $597,500Active4 beds 4 baths1,923 sq. ft.
$597,500Active4 beds 4 baths1,923 sq. ft.2545 W Cripple Creek Drive, Flagstaff, AZ 86001
MLS# 6973139Listed by: EXP REALTY - New
 $405,000Active4 beds 2 baths1,612 sq. ft.
$405,000Active4 beds 2 baths1,612 sq. ft.4938 E Bullwinkle Drive, Flagstaff, AZ 86004
MLS# 203132Listed by: EXP REALTY - New
 $415,000Active3 beds 2 baths1,334 sq. ft.
$415,000Active3 beds 2 baths1,334 sq. ft.2319 Keams Canyon Trail, Flagstaff, AZ 86005
MLS# 203134Listed by: LIST WITH FREEDOM - New
 $899,000Active3 beds 2 baths3,268 sq. ft.
$899,000Active3 beds 2 baths3,268 sq. ft.8155 Stardust Trail, Flagstaff, AZ 86004
MLS# 203135Listed by: RE/MAX FINE PROPERTIES - New
 $635,000Active4 beds 2 baths1,500 sq. ft.
$635,000Active4 beds 2 baths1,500 sq. ft.6040 E Robles Road, Flagstaff, AZ 86004
MLS# 203136Listed by: PRESTIGE REALTY INC - New
 $475,000Active3 beds 2 baths1,344 sq. ft.
$475,000Active3 beds 2 baths1,344 sq. ft.2401 W Adirondack Avenue, Flagstaff, AZ 86001
MLS# 6972587Listed by: REAL BROKER - New
 $895,000Active5 beds 5 baths3,152 sq. ft.
$895,000Active5 beds 5 baths3,152 sq. ft.218 E Mohawk Drive, Flagstaff, AZ 86005
MLS# 6972483Listed by: REAL BROKER - New
 $737,000Active3 beds 2 baths1,479 sq. ft.
$737,000Active3 beds 2 baths1,479 sq. ft.744 N Locust Street, Flagstaff, AZ 86001
MLS# 203126Listed by: REALTY ONE GROUP, MOUNTAIN DESERT - New
 $599,900Active3 beds 2 baths1,346 sq. ft.
$599,900Active3 beds 2 baths1,346 sq. ft.3008 Hotevilla Trail, Flagstaff, AZ 86005
MLS# 6972353Listed by: COMPASS - New
 $794,500Active3 beds 2 baths1,251 sq. ft.
$794,500Active3 beds 2 baths1,251 sq. ft.2891 Chaco Trail, Flagstaff, AZ 86005
MLS# 203118Listed by: RE/MAX FINE PROPERTIES
