2477 W Mission Timber Circle, Flagstaff, AZ 86001
Local realty services provided by:Better Homes and Gardens Real Estate Grand View North
2477 W Mission Timber Circle,Flagstaff, AZ 86001
$699,900
- 4 Beds
- 4 Baths
- 2,316 sq. ft.
- Townhouse
- Active
Listed by: katherine canar
Office: homesmart
MLS#:201942
Source:AZ_NAAR
Price summary
- Price:$699,900
- Price per sq. ft.:$302.2
- Monthly HOA dues:$30
About this home
Your luxurious retreat in the pines has arrived and may come FULLY FURNISHED with the right offer! THE perfect home for Northern AZ mountain living! Centrally located in West Flagstaff, close by downtown yet quietly tucked away in the highly sought after community of Presidio In The Pines. You will be blown away by a soaring 20' Cathedral ceilings! This well appointed town home features 4 spacious bedrooms & 4 full bathrooms plus an expansive loft & A/C to keep you cool during summer! One of TWO primaries w/en-suite bathroom is located on the main level along w/another bedroom & full bath for your guests. With a desirable floor plan, the impressive kitchen is open to dining area & great room. Enjoy cozying up by the gas fireplace & marveling at the views while BBQing on your back patio!
Contact an agent
Home facts
- Year built:2019
- Listing ID #:201942
- Added:323 day(s) ago
- Updated:December 17, 2025 at 06:31 PM
Rooms and interior
- Bedrooms:4
- Total bathrooms:4
- Full bathrooms:4
- Living area:2,316 sq. ft.
Heating and cooling
- Cooling:Ceiling Fan(s), Central Air, ENERGY STAR Qualified Equipment
- Heating:ENERGY STAR Qualified Equipment, Forced Air, Heating, Natural Gas
Structure and exterior
- Year built:2019
- Building area:2,316 sq. ft.
- Lot area:0.05 Acres
Finances and disclosures
- Price:$699,900
- Price per sq. ft.:$302.2
- Tax amount:$2,883
New listings near 2477 W Mission Timber Circle
- New
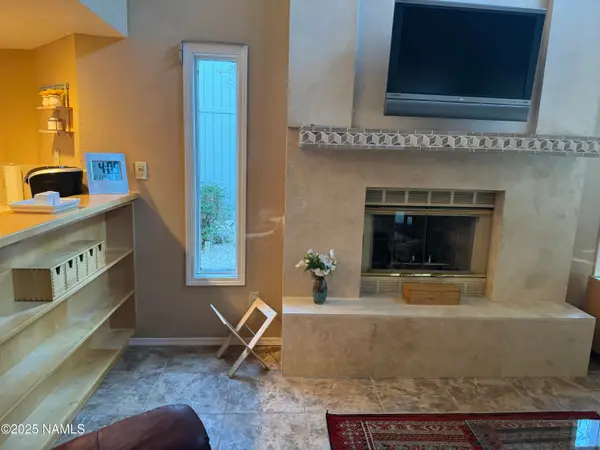 $704,900Active3 beds 3 baths1,775 sq. ft.
$704,900Active3 beds 3 baths1,775 sq. ft.6315 E Willow Loop, Flagstaff, AZ 86004
MLS# 202920Listed by: DPR REALTY, LLC-SCOTTSDALE - New
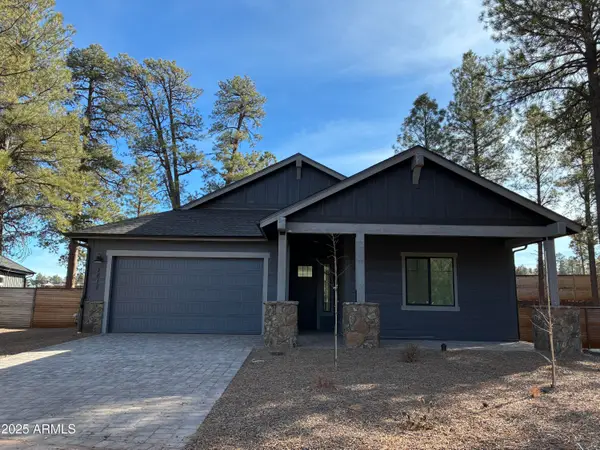 $967,713Active3 beds 2 baths2,245 sq. ft.
$967,713Active3 beds 2 baths2,245 sq. ft.2618 S Owen Way #12, Flagstaff, AZ 86001
MLS# 6959212Listed by: VALLEY PEAKS REALTY - New
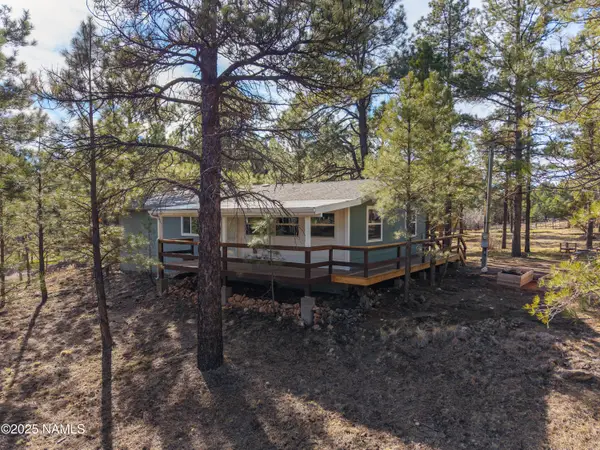 $524,900Active2 beds 2 baths1,056 sq. ft.
$524,900Active2 beds 2 baths1,056 sq. ft.225 S Beech Drive, Flagstaff, AZ 86004
MLS# 202918Listed by: REALTY EXECUTIVES OF NORTHERN ARIZONA - New
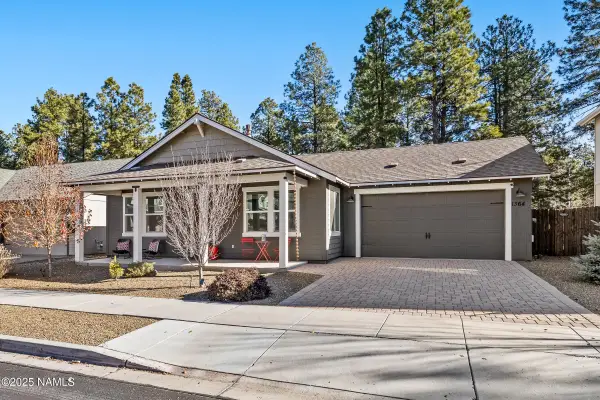 $699,000Active3 beds 2 baths1,433 sq. ft.
$699,000Active3 beds 2 baths1,433 sq. ft.1364 S Talley Lane, Flagstaff, AZ 86001
MLS# 202919Listed by: FLAGSTAFF INNOVATIVE REALTY - New
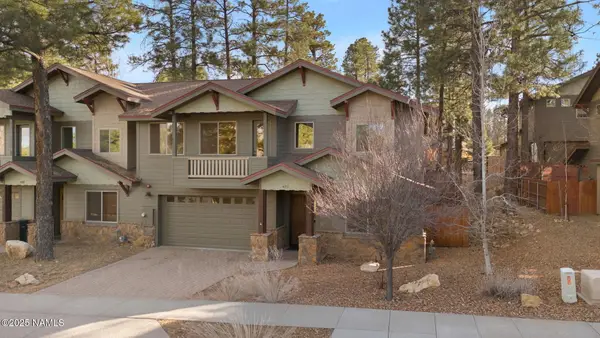 $685,000Active3 beds 3 baths1,990 sq. ft.
$685,000Active3 beds 3 baths1,990 sq. ft.425 E Woodland Drive, Flagstaff, AZ 86001
MLS# 202915Listed by: RE/MAX FINE PROPERTIES - New
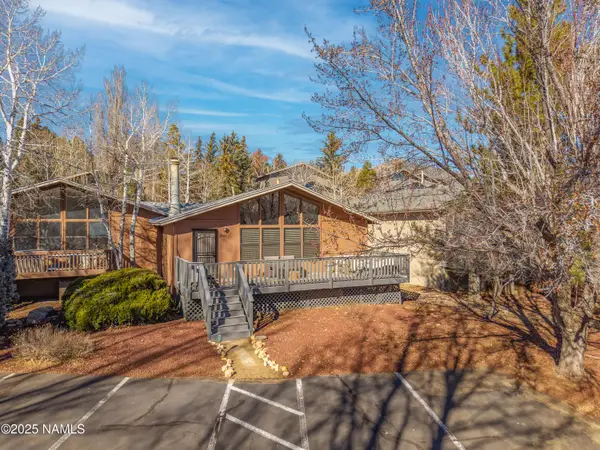 $405,000Active2 beds 1 baths900 sq. ft.
$405,000Active2 beds 1 baths900 sq. ft.2041 N Country Club Drive, Flagstaff, AZ 86004
MLS# 202913Listed by: REAL BROKER AZ - New
 $727,000Active3 beds 2 baths1,663 sq. ft.
$727,000Active3 beds 2 baths1,663 sq. ft.9285 N Bryant Road, Flagstaff, AZ 86004
MLS# 6958802Listed by: REALTYONEGROUP MOUNTAIN DESERT - Open Sat, 12 to 2pmNew
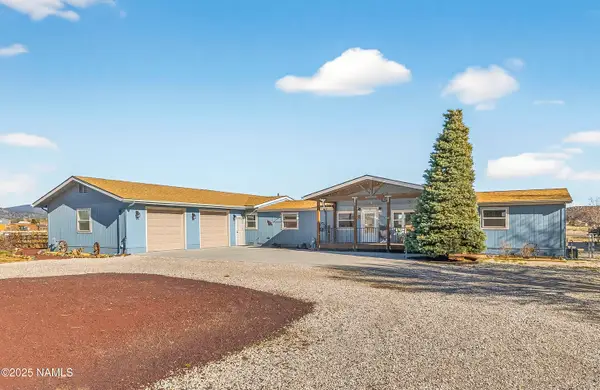 $630,000Active3 beds 2 baths1,983 sq. ft.
$630,000Active3 beds 2 baths1,983 sq. ft.9645 Stardust Trail, Flagstaff, AZ 86004
MLS# 202911Listed by: PEAK EXPERIENCE REALTY - New
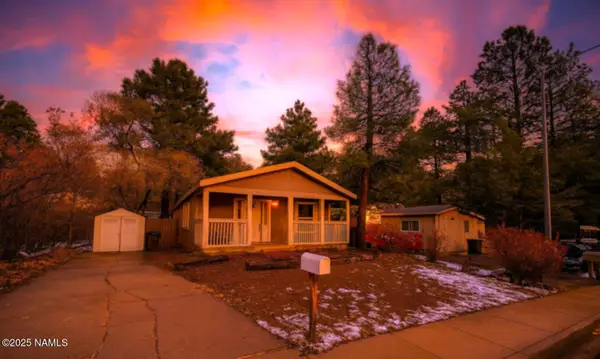 $350,000Active3 beds 2 baths1,222 sq. ft.
$350,000Active3 beds 2 baths1,222 sq. ft.4436 E Crystal Drive, Flagstaff, AZ 86004
MLS# 202821Listed by: RE/MAX FINE PROPERTIES - New
 $725,000Active4 beds 2 baths1,798 sq. ft.
$725,000Active4 beds 2 baths1,798 sq. ft.450 Old Munds Highway, Flagstaff, AZ 86005
MLS# 6958541Listed by: PEAK EXPERIENCE REALTY
