2541 W Zepher Avenue, Flagstaff, AZ 86001
Local realty services provided by:Better Homes and Gardens Real Estate Grand View North
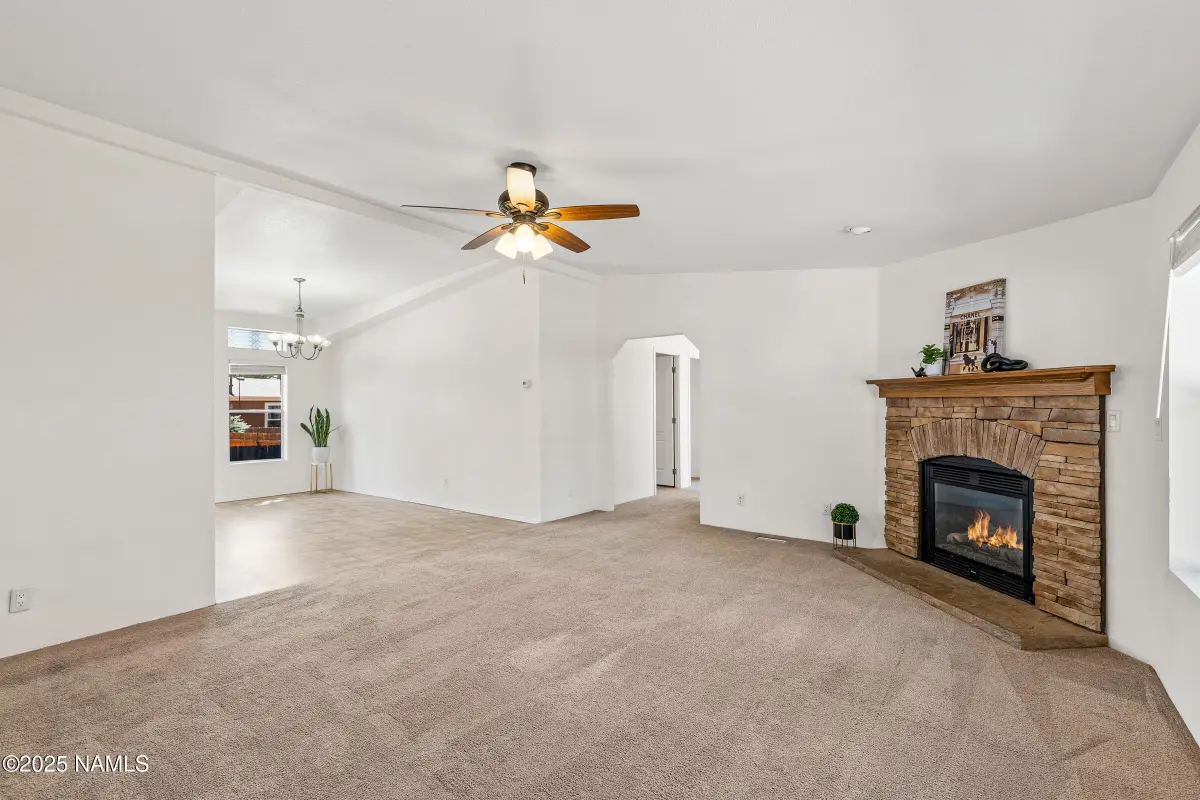

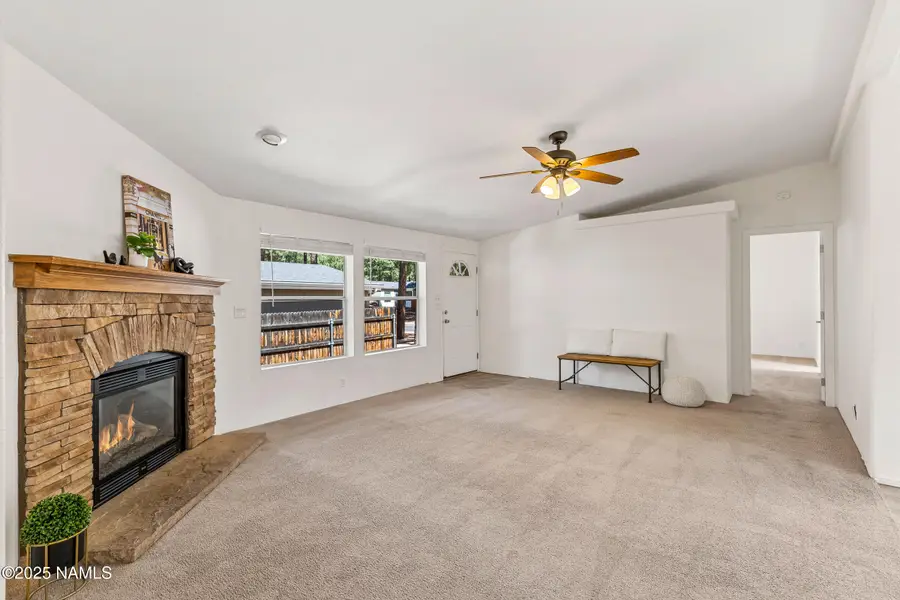
2541 W Zepher Avenue,Flagstaff, AZ 86001
$485,000
- 3 Beds
- 2 Baths
- 1,792 sq. ft.
- Mobile / Manufactured
- Active
Listed by:lori anna harrison
Office:zion realty, llc.
MLS#:201589
Source:AZ_NAAR
Price summary
- Price:$485,000
- Price per sq. ft.:$270.65
- Monthly HOA dues:$25
About this home
Welcome to your new home in Railroad Springs! It is an expansive split floor plan with 3 bedrooms, 2 bathrooms plus an attached 2-car garage and a fantastic fenced yard. Walk up to the charming front porch to the entry and you will notice there are tons of windows letting in copious amounts of natural light throughout. The living room features a vaulted ceiling and a cozy gas fireplace. The kitchen features an island / breakfast bar, large pantry and stainless steel appliances. The dining room is spacious enough for at least a six seat table. The enormous primary bedroom features a large walk-in closet and ensuite bathroom with dual sinks plus a linen closet. On the other side of the house is a light and bright family room with access to the backyard. The secondary bedrooms each boast walk-in closets with a nice bathroom nearby. This home is a showpiece and looks even more amazing in person than the beautiful photos. Call today to schedule your private tour!
Contact an agent
Home facts
- Year built:2005
- Listing Id #:201589
- Added:18 day(s) ago
- Updated:August 03, 2025 at 03:04 PM
Rooms and interior
- Bedrooms:3
- Total bathrooms:2
- Full bathrooms:2
- Living area:1,792 sq. ft.
Heating and cooling
- Cooling:Ceiling Fan(s), Wall/Window Unit(s)
- Heating:Forced Air, Heating, Natural Gas
Structure and exterior
- Year built:2005
- Building area:1,792 sq. ft.
- Lot area:0.15 Acres
Finances and disclosures
- Price:$485,000
- Price per sq. ft.:$270.65
- Tax amount:$1,387
New listings near 2541 W Zepher Avenue
- New
 $525,000Active3 beds 1 baths1,005 sq. ft.
$525,000Active3 beds 1 baths1,005 sq. ft.213 E Woodland Drive, Flagstaff, AZ 86001
MLS# 201804Listed by: LINTON REAL ESTATE - New
 $140,000Active3 beds 2 baths937 sq. ft.
$140,000Active3 beds 2 baths937 sq. ft.1450 W Kaibab Lane, Flagstaff, AZ 86001
MLS# 201805Listed by: REALTY ONE GROUP, MOUNTAIN DESERT - New
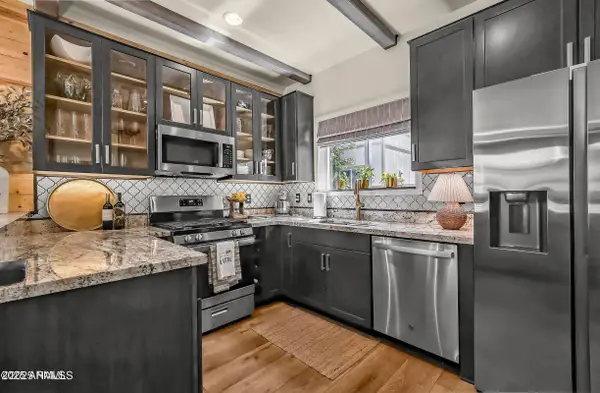 $548,000Active2 beds 3 baths1,092 sq. ft.
$548,000Active2 beds 3 baths1,092 sq. ft.3001 E Butler Avenue #21, Flagstaff, AZ 86004
MLS# 6905756Listed by: VILLAGE LAND SHOPPE - New
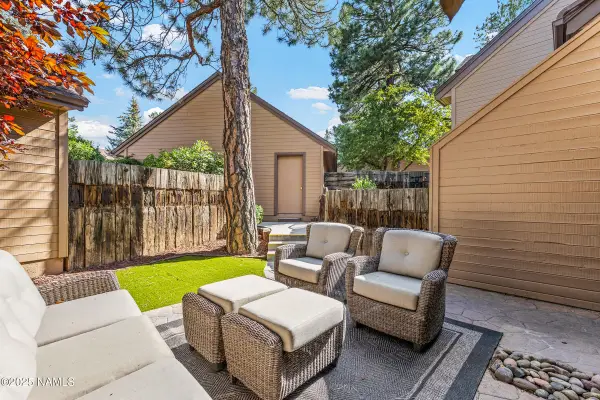 $569,900Active3 beds 3 baths1,427 sq. ft.
$569,900Active3 beds 3 baths1,427 sq. ft.4010 N Goodwin Circle, Flagstaff, AZ 86004
MLS# 201797Listed by: HOMESMART - New
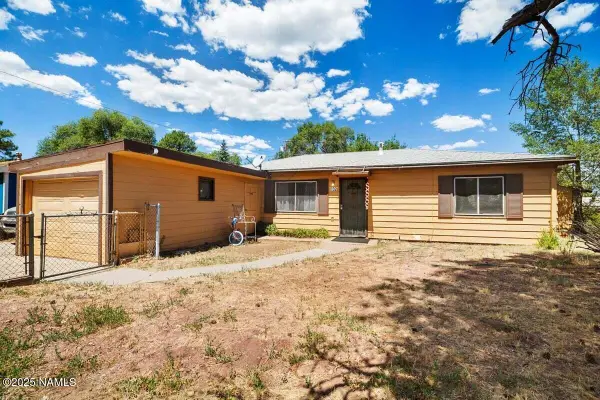 $515,000Active3 beds 2 baths1,050 sq. ft.
$515,000Active3 beds 2 baths1,050 sq. ft.132 S Paseo Del Flag, Flagstaff, AZ 86001
MLS# 201801Listed by: REDFIN CORPORATION - New
 $649,000Active2 beds 2 baths1,310 sq. ft.
$649,000Active2 beds 2 baths1,310 sq. ft.3374 Walpi Ovi, Flagstaff, AZ 86001
MLS# 201753Listed by: COMPASS - New
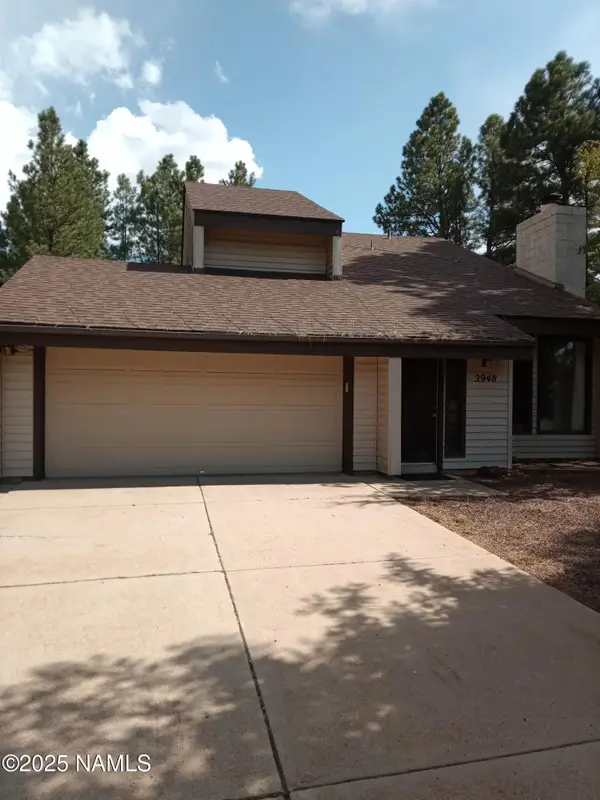 $785,664Active3 beds 2 baths1,724 sq. ft.
$785,664Active3 beds 2 baths1,724 sq. ft.2948 N Pebble Beach Drive, Flagstaff, AZ 86004
MLS# 201792Listed by: DELEX REALTY LLC - New
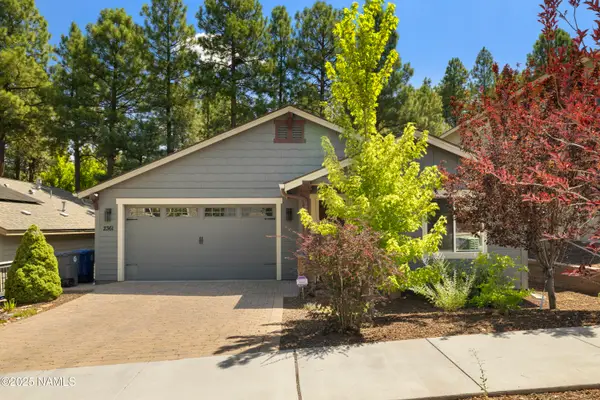 $645,000Active3 beds 2 baths1,608 sq. ft.
$645,000Active3 beds 2 baths1,608 sq. ft.2361 W Mission Timber Circle, Flagstaff, AZ 86001
MLS# 201791Listed by: RE/MAX FINE PROPERTIES - New
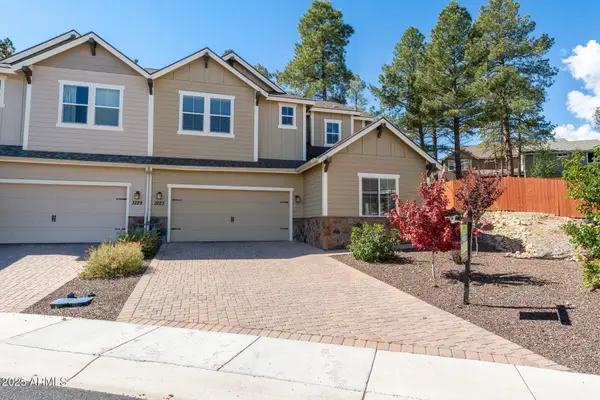 $750,000Active3 beds 3 baths2,010 sq. ft.
$750,000Active3 beds 3 baths2,010 sq. ft.3223 S Beringer Lane, Flagstaff, AZ 86005
MLS# 6905043Listed by: REALTYONEGROUP MOUNTAIN DESERT - New
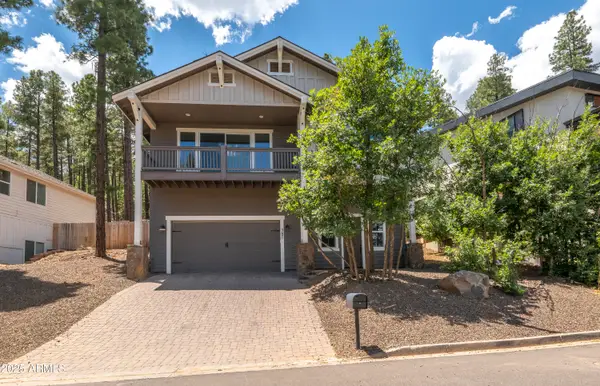 $939,000Active3 beds 3 baths2,065 sq. ft.
$939,000Active3 beds 3 baths2,065 sq. ft.781 N Forest View Drive, Flagstaff, AZ 86001
MLS# 6905031Listed by: REALTYONEGROUP MOUNTAIN DESERT

