2808 N Erin Way, Flagstaff, AZ 86001
Local realty services provided by:Better Homes and Gardens Real Estate Grand View North
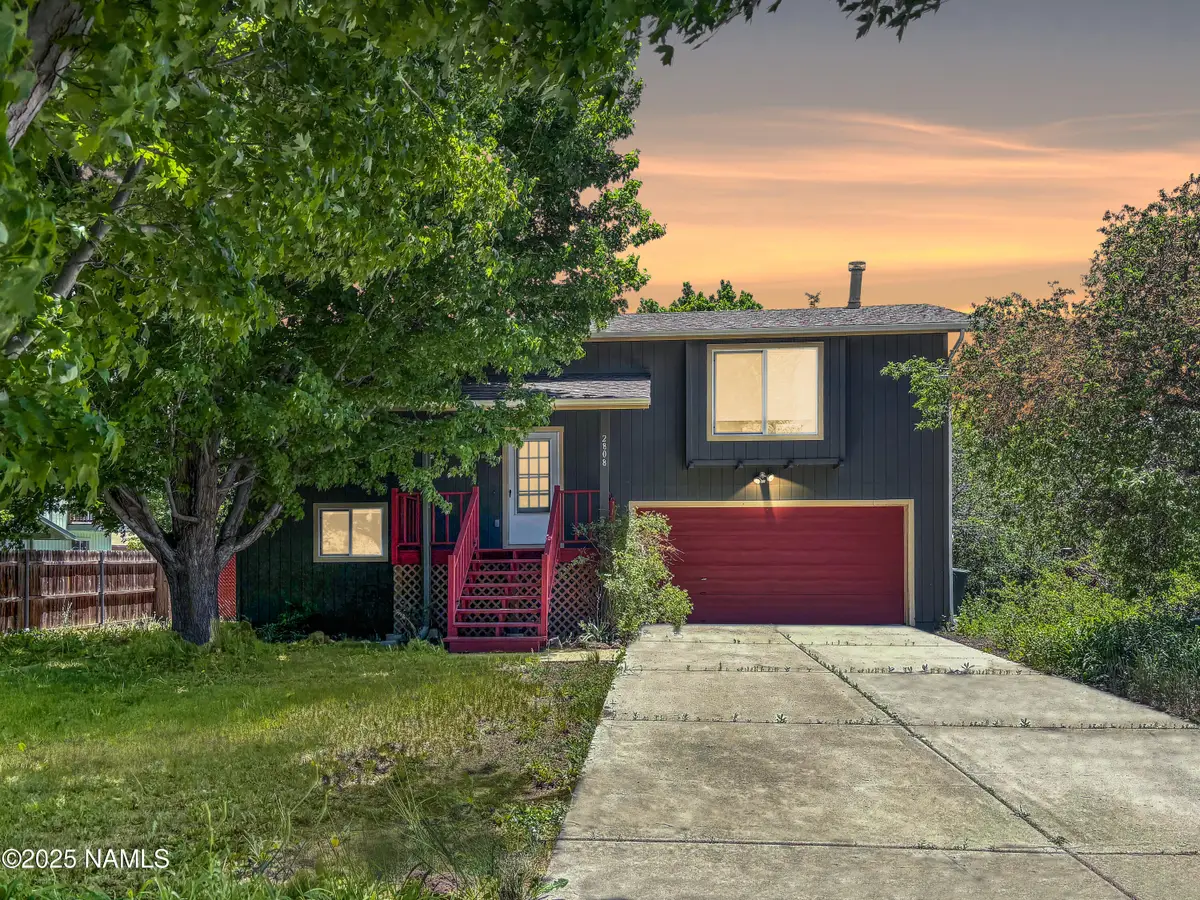
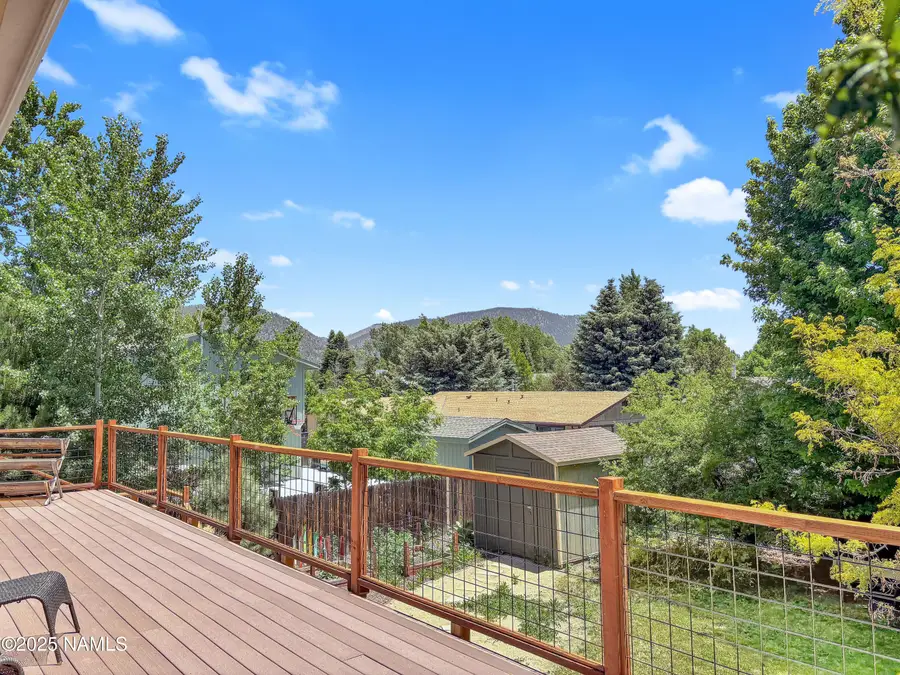
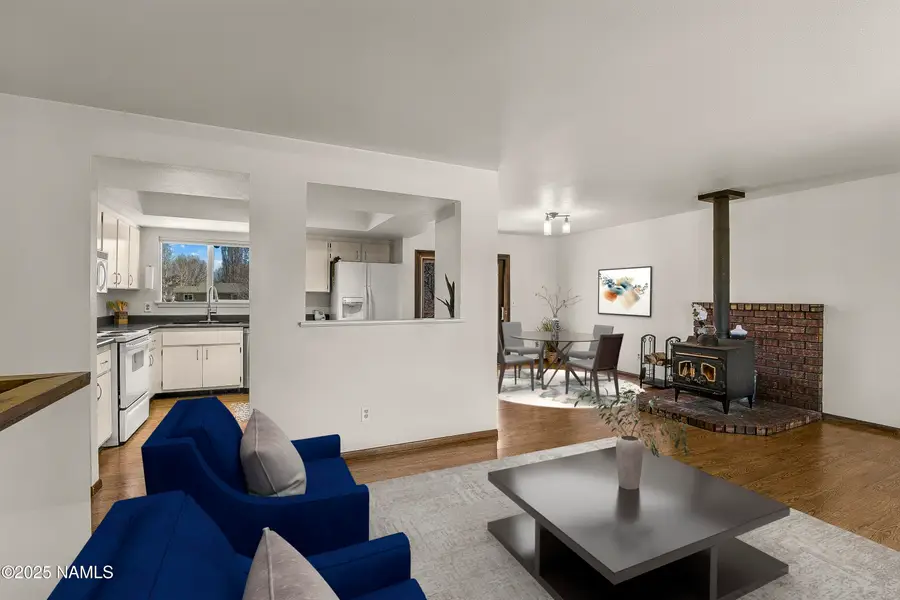
2808 N Erin Way,Flagstaff, AZ 86001
$625,000
- 3 Beds
- 2 Baths
- 1,566 sq. ft.
- Single family
- Active
Listed by:shelley a buckman
Office:realty one group, mountain desert
MLS#:200408
Source:AZ_NAAR
Price summary
- Price:$625,000
- Price per sq. ft.:$399.11
About this home
MOVE IN READY - Adorable Cheshire home tucked away in a peaceful cul-de-sac. This lush backyard has an oversized balcony to take in the Elden views. This updated single-family home offers the perfect blend of comfort and outdoor adventure. Featuring 3 bedrooms and 2 full baths, this home has been thoughtfully refreshed with newer fixtures, fresh paint, updated flooring/carpet and a warm, inviting atmosphere throughout.
The living space is open and bright, enjoying tons of natural light, highlighting a cozy wood-burning stove adding a rustic touch to the living area, perfect for chilly Flagstaff evenings. The functional kitchen opens up to the dining area and has a window above the sink to enjoy those backyard hummingbirds. Step outside onto the oversized back deck, accessible from both the primary bedroom and the main living area. This spot is perfect to unwind and take in stunning sunset views. The lovely backyard oasis with mature trees has ample space and is ideal for gardening, relaxing, or entertaining. There is a large shed and plenty of room on the side of the home for your RV or boat. Additionally there is NO HOA!
Enjoy quick access to hiking and biking trails, and just a short drive to the Arizona Snowbowl and downtown Flagstaff making this home a haven for outdoor enthusiasts year-round.
Contact an agent
Home facts
- Year built:1985
- Listing Id #:200408
- Added:112 day(s) ago
- Updated:August 14, 2025 at 08:36 PM
Rooms and interior
- Bedrooms:3
- Total bathrooms:2
- Full bathrooms:2
- Living area:1,566 sq. ft.
Heating and cooling
- Cooling:Ceiling Fan(s)
- Heating:Forced Air, Heating, Natural Gas
Structure and exterior
- Year built:1985
- Building area:1,566 sq. ft.
- Lot area:0.21 Acres
Finances and disclosures
- Price:$625,000
- Price per sq. ft.:$399.11
- Tax amount:$2,163
New listings near 2808 N Erin Way
- New
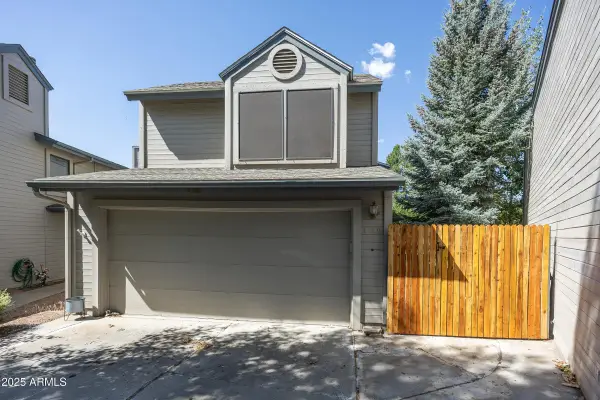 $489,000Active3 beds 3 baths1,188 sq. ft.
$489,000Active3 beds 3 baths1,188 sq. ft.4110 E Spring Meadows Circle, Flagstaff, AZ 86004
MLS# 6905931Listed by: MY HOME GROUP REAL ESTATE - New
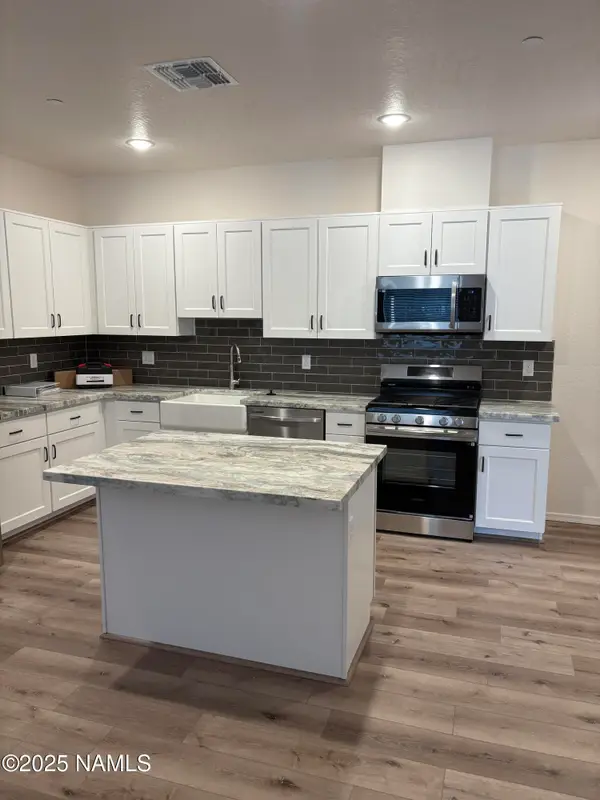 $524,900Active2 beds 2 baths1,256 sq. ft.
$524,900Active2 beds 2 baths1,256 sq. ft.1650 E Ponderosa Parkway, Flagstaff, AZ 86001
MLS# 201811Listed by: MIRAMONTE HOMES - New
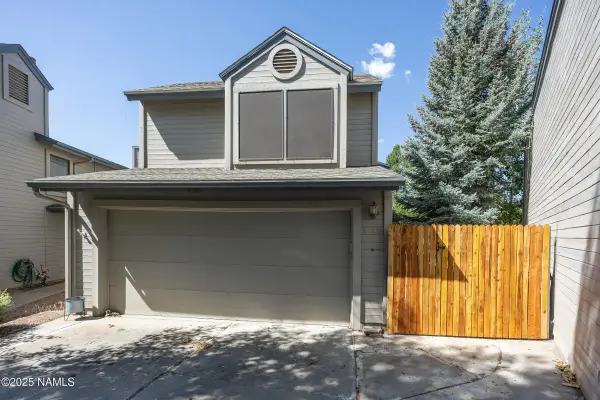 $489,000Active3 beds 3 baths1,188 sq. ft.
$489,000Active3 beds 3 baths1,188 sq. ft.4110 E Spring Meadows Circle, Flagstaff, AZ 86004
MLS# 201809Listed by: MY HOME GROUP - New
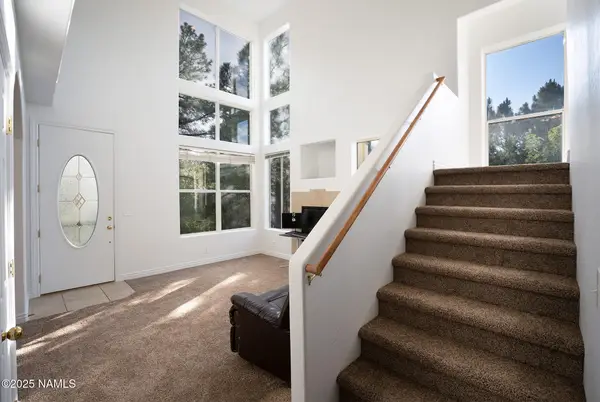 $569,900Active3 beds 2 baths1,582 sq. ft.
$569,900Active3 beds 2 baths1,582 sq. ft.1381 E Mackenzie Dr., Flagstaff, AZ 86001
MLS# 201807Listed by: REAL BROKER AZ, LLC - New
 $525,000Active3 beds 1 baths1,005 sq. ft.
$525,000Active3 beds 1 baths1,005 sq. ft.213 E Woodland Drive, Flagstaff, AZ 86001
MLS# 201804Listed by: LINTON REAL ESTATE - New
 $140,000Active3 beds 2 baths937 sq. ft.
$140,000Active3 beds 2 baths937 sq. ft.1450 W Kaibab Lane, Flagstaff, AZ 86001
MLS# 201805Listed by: REALTY ONE GROUP, MOUNTAIN DESERT - New
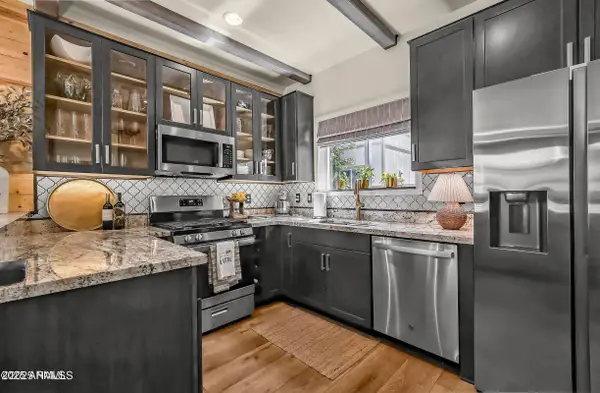 $548,000Active2 beds 3 baths1,092 sq. ft.
$548,000Active2 beds 3 baths1,092 sq. ft.3001 E Butler Avenue #21, Flagstaff, AZ 86004
MLS# 6905756Listed by: VILLAGE LAND SHOPPE - New
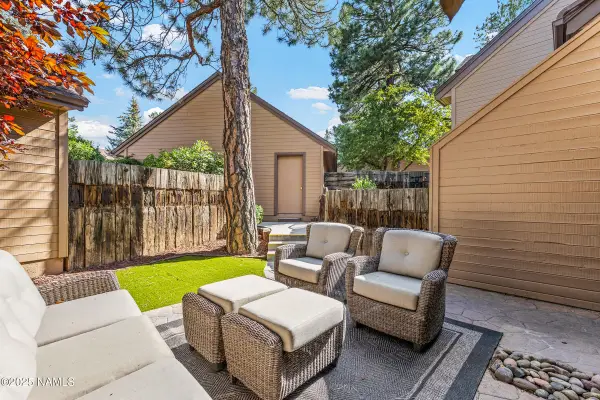 $569,900Active3 beds 3 baths1,427 sq. ft.
$569,900Active3 beds 3 baths1,427 sq. ft.4010 N Goodwin Circle, Flagstaff, AZ 86004
MLS# 201797Listed by: HOMESMART - New
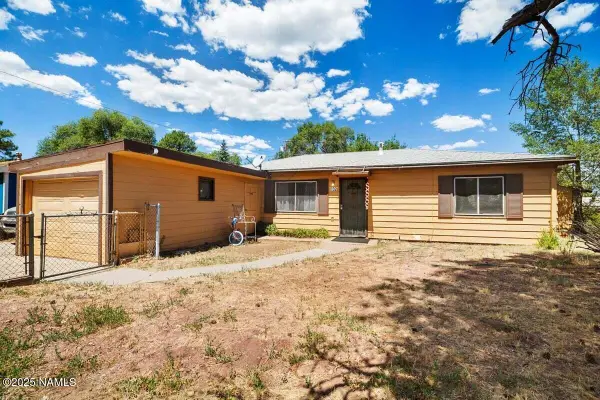 $515,000Active3 beds 2 baths1,050 sq. ft.
$515,000Active3 beds 2 baths1,050 sq. ft.132 S Paseo Del Flag, Flagstaff, AZ 86001
MLS# 201801Listed by: REDFIN CORPORATION - New
 $649,000Active2 beds 2 baths1,310 sq. ft.
$649,000Active2 beds 2 baths1,310 sq. ft.3374 Walpi Ovi, Flagstaff, AZ 86001
MLS# 201753Listed by: COMPASS

