2868 W Presidio Drive, Flagstaff, AZ 86001
Local realty services provided by:Better Homes and Gardens Real Estate BloomTree Realty
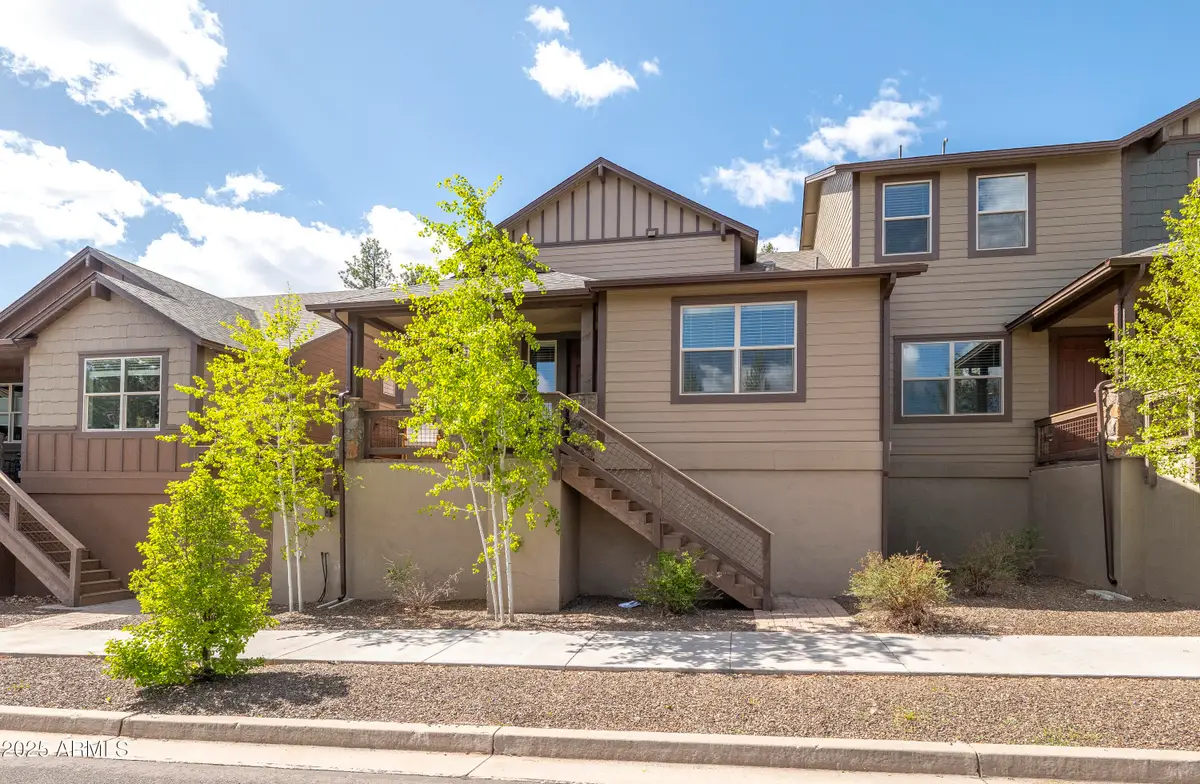
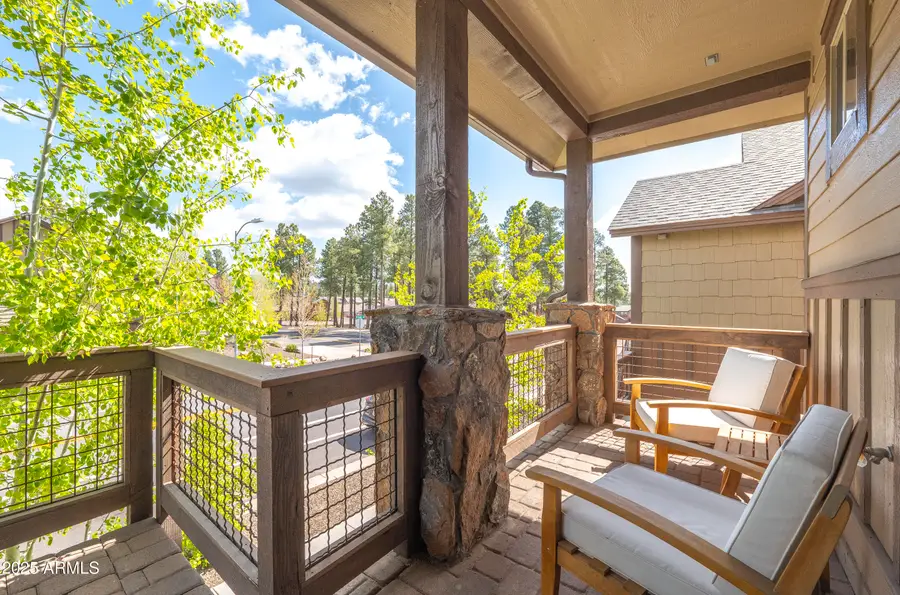
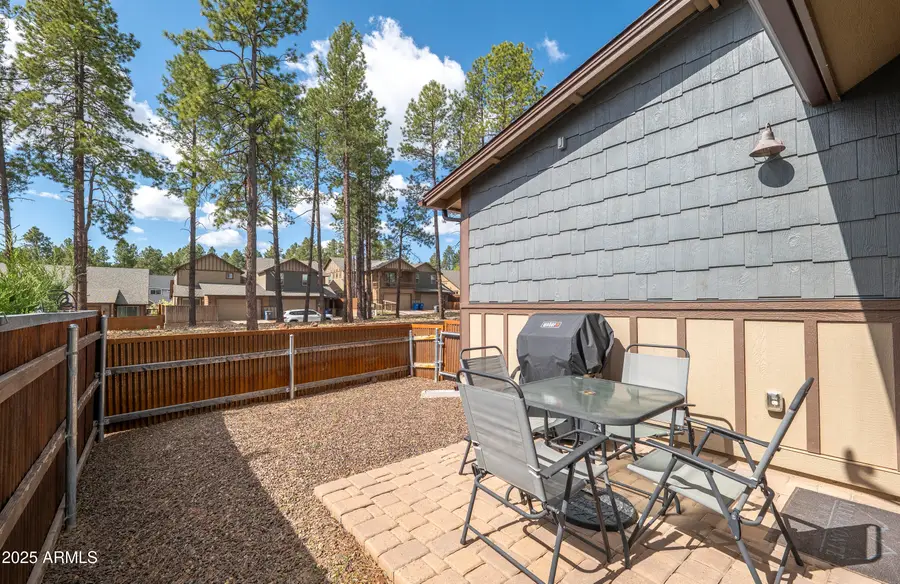
2868 W Presidio Drive,Flagstaff, AZ 86001
$699,000
- 3 Beds
- 3 Baths
- 1,801 sq. ft.
- Townhouse
- Active
Listed by:linda b denham
Office:klm real estate brokerage
MLS#:6867412
Source:ARMLS
Price summary
- Price:$699,000
- Price per sq. ft.:$388.12
- Monthly HOA dues:$30
About this home
Nestled among the towering pines of beautiful Flagstaff, this pristine Miramonte townhome offers the perfect mountain retreat, ideal as a second home to escape the summer heat or a serene primary residence. The main level features a spacious primary suite with a large walk-in closet, dual sinks, and walk-in shower, providing ultimate comfort and convenience. Gather in the inviting living area with a cozy gas fireplace, perfect for chilly mountain evenings. Just outside, the elevated front porch presents Beautiful views of the iconic San Francisco Peaks, offering a stunning backdrop for morning coffee or evening sunsets. Additional features include a south-facing driveway for quicker snow melt, a large laundry room with sink for added convenience. A nearby common area and dog park makes it perfect for pet owners and outdoor enthusiasts. This lock-and-leave property offers low-maintenance living, ideal for those seeking a carefree lifestyle. Experience the best of Flagstaff's four-season beauty with this exceptional home - a tranquil escape to enjoy all that Flagstaff has to offer. Short term rentals are allowed.
Contact an agent
Home facts
- Year built:2020
- Listing Id #:6867412
- Updated:July 25, 2025 at 02:56 PM
Rooms and interior
- Bedrooms:3
- Total bathrooms:3
- Full bathrooms:2
- Half bathrooms:1
- Living area:1,801 sq. ft.
Heating and cooling
- Cooling:Ceiling Fan(s), Programmable Thermostat
- Heating:Natural Gas
Structure and exterior
- Year built:2020
- Building area:1,801 sq. ft.
- Lot area:0.07 Acres
Schools
- Middle school:Mount Elden Middle School
- Elementary school:Manuel DeMiguel Elementary School
Utilities
- Water:City Water
Finances and disclosures
- Price:$699,000
- Price per sq. ft.:$388.12
- Tax amount:$2,556 (2024)
New listings near 2868 W Presidio Drive
- New
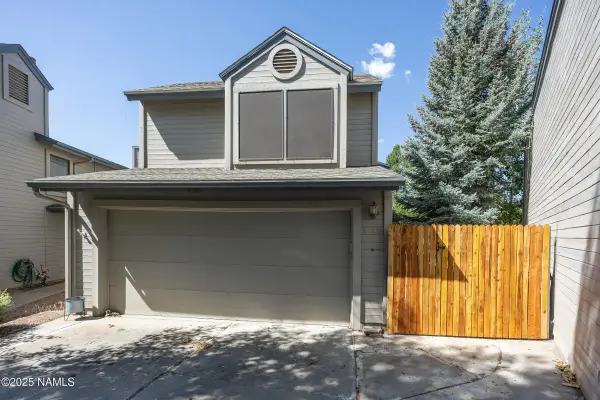 $489,000Active3 beds 3 baths1,188 sq. ft.
$489,000Active3 beds 3 baths1,188 sq. ft.4110 E Spring Meadows Circle, Flagstaff, AZ 86004
MLS# 201809Listed by: MY HOME GROUP - New
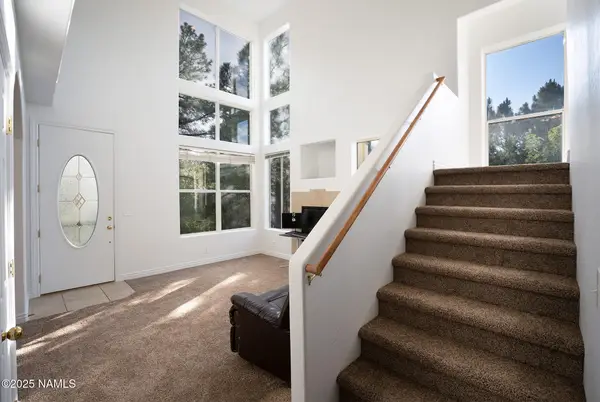 $569,900Active3 beds 2 baths1,582 sq. ft.
$569,900Active3 beds 2 baths1,582 sq. ft.1381 E Mackenzie Dr., Flagstaff, AZ 86001
MLS# 201807Listed by: REAL BROKER AZ, LLC - New
 $525,000Active3 beds 1 baths1,005 sq. ft.
$525,000Active3 beds 1 baths1,005 sq. ft.213 E Woodland Drive, Flagstaff, AZ 86001
MLS# 201804Listed by: LINTON REAL ESTATE - New
 $140,000Active3 beds 2 baths937 sq. ft.
$140,000Active3 beds 2 baths937 sq. ft.1450 W Kaibab Lane, Flagstaff, AZ 86001
MLS# 201805Listed by: REALTY ONE GROUP, MOUNTAIN DESERT - New
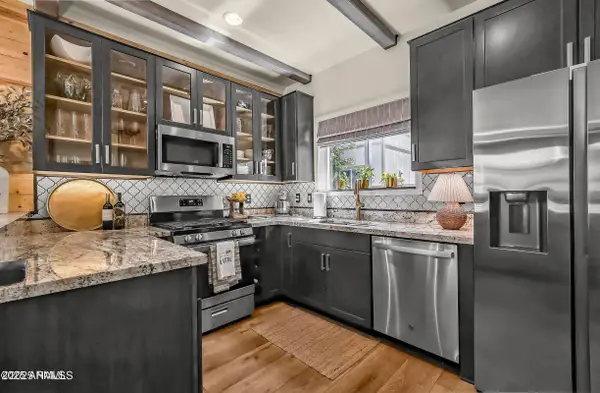 $548,000Active2 beds 3 baths1,092 sq. ft.
$548,000Active2 beds 3 baths1,092 sq. ft.3001 E Butler Avenue #21, Flagstaff, AZ 86004
MLS# 6905756Listed by: VILLAGE LAND SHOPPE - New
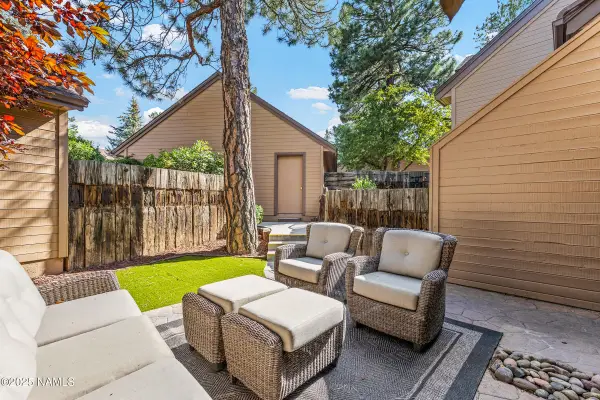 $569,900Active3 beds 3 baths1,427 sq. ft.
$569,900Active3 beds 3 baths1,427 sq. ft.4010 N Goodwin Circle, Flagstaff, AZ 86004
MLS# 201797Listed by: HOMESMART - New
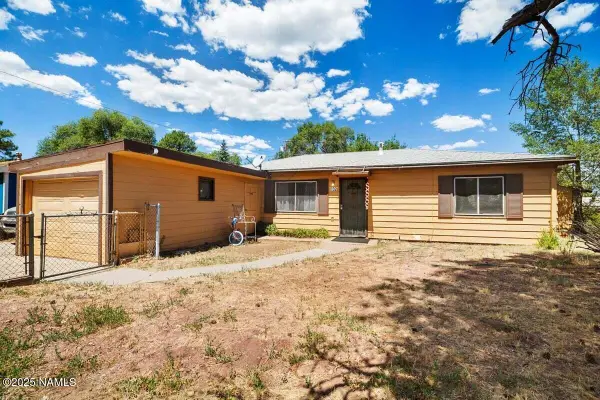 $515,000Active3 beds 2 baths1,050 sq. ft.
$515,000Active3 beds 2 baths1,050 sq. ft.132 S Paseo Del Flag, Flagstaff, AZ 86001
MLS# 201801Listed by: REDFIN CORPORATION - New
 $649,000Active2 beds 2 baths1,310 sq. ft.
$649,000Active2 beds 2 baths1,310 sq. ft.3374 Walpi Ovi, Flagstaff, AZ 86001
MLS# 201753Listed by: COMPASS - New
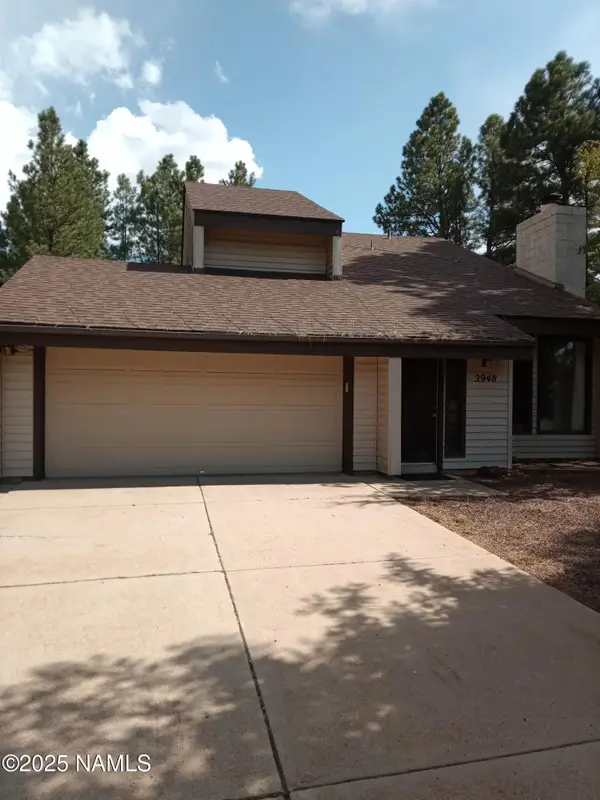 $785,664Active3 beds 2 baths1,724 sq. ft.
$785,664Active3 beds 2 baths1,724 sq. ft.2948 N Pebble Beach Drive, Flagstaff, AZ 86004
MLS# 201792Listed by: DELEX REALTY LLC 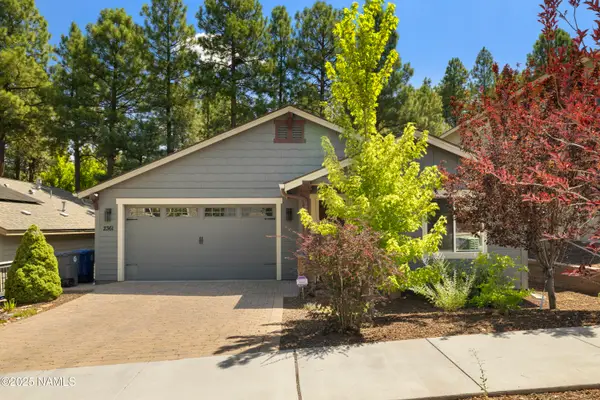 $645,000Pending3 beds 2 baths1,608 sq. ft.
$645,000Pending3 beds 2 baths1,608 sq. ft.2361 W Mission Timber Circle, Flagstaff, AZ 86001
MLS# 201791Listed by: RE/MAX FINE PROPERTIES

