2930 S Pardo Calle, Flagstaff, AZ 86001
Local realty services provided by:Better Homes and Gardens Real Estate Grand View North
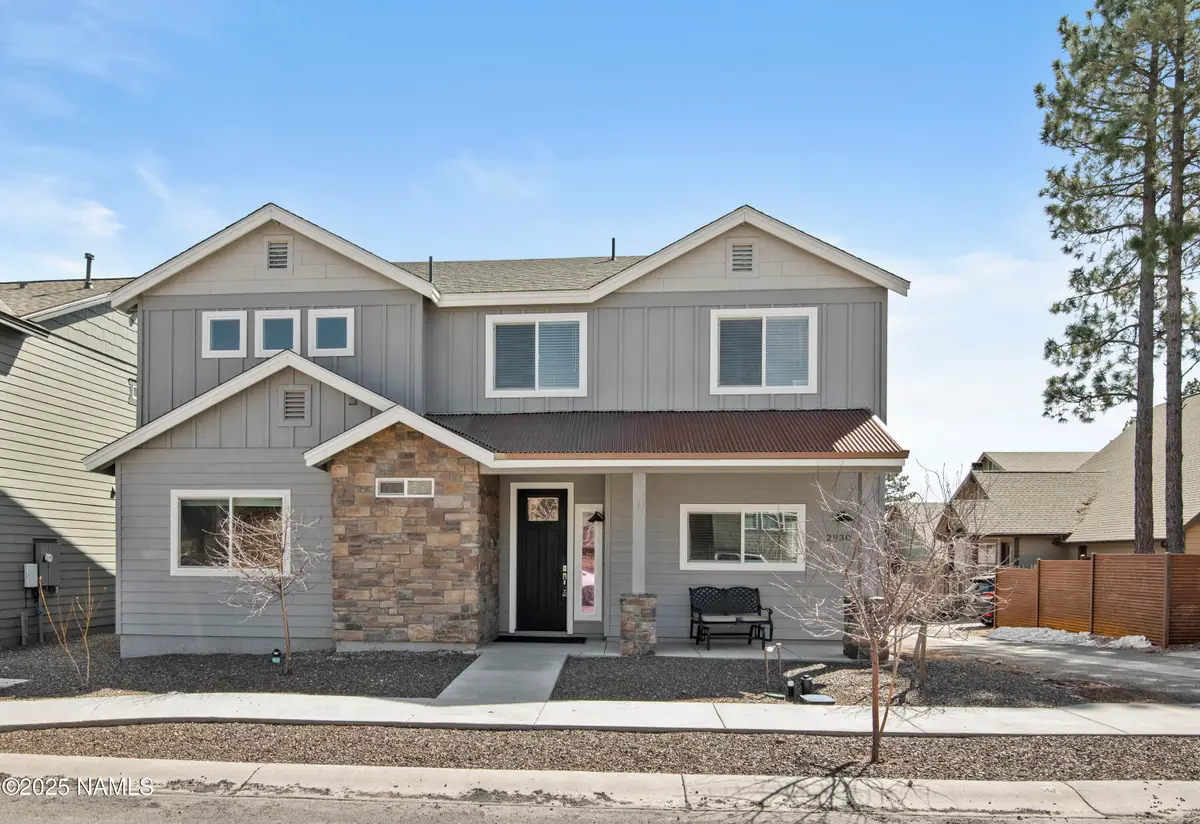
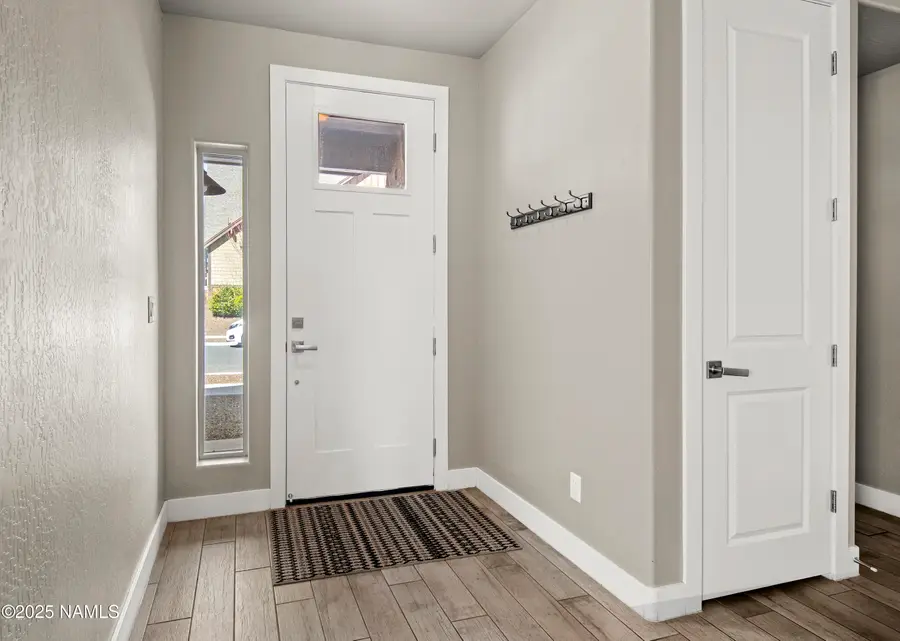
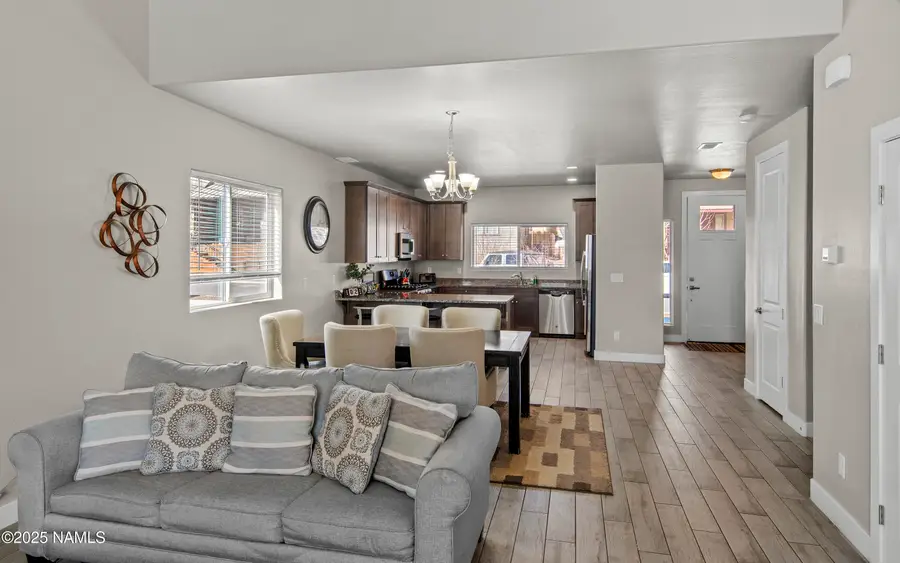
2930 S Pardo Calle,Flagstaff, AZ 86001
$740,000
- 4 Beds
- 3 Baths
- 2,322 sq. ft.
- Single family
- Active
Listed by:veronica birjukov
Office:village land shoppe
MLS#:201632
Source:AZ_NAAR
Price summary
- Price:$740,000
- Price per sq. ft.:$318.69
- Monthly HOA dues:$30
About this home
Imposing single family TURNKEY home in the heart of Presidio In the Pines! Enter in to the large open plan great room with dining area/living area and large kitchen complete with stainless steel appliances. There is a full bathroom and bedroom downstairs and upstairs there is an additional mezzanine : study/den/ loft and three further bedrooms including an enormous primary bedroom/ensuite with separate shower and soaking tub. The kitchen has a large pantry, tons of cabinet space and breakfast bar. The front has easy landscaping, is a one minute walk to the local park/basketball court/dog park and behind the house is an enclosed patio/barbecue area. There is a large 2 car attached garage. MOUNTAIN LINE BUS LINK is at the end of the street with regular buses to downtown for those who prefer not to, or do not drive. 7 minute drive to all the main amenities/grocery stores, a short drive to NAU and this development is close to many trails. This is a popular area for a primary residence, investment property (there is a lease in place until June 2026 with a monthly rent of 3700 dollars) and short term rentals are allowed. Many items of the home convey with the sale and the pictures show the house with the original inventory. This is a popular rental and a good option for anyone looking for a Flagstaff investment. Call for a viewing!
Contact an agent
Home facts
- Year built:2018
- Listing Id #:201632
- Added:14 day(s) ago
- Updated:July 31, 2025 at 04:20 AM
Rooms and interior
- Bedrooms:4
- Total bathrooms:3
- Full bathrooms:3
- Living area:2,322 sq. ft.
Heating and cooling
- Cooling:Ceiling Fan(s), Central Air
- Heating:Forced Air, Heating, Natural Gas
Structure and exterior
- Year built:2018
- Building area:2,322 sq. ft.
- Lot area:0.11 Acres
Finances and disclosures
- Price:$740,000
- Price per sq. ft.:$318.69
- Tax amount:$2,804
New listings near 2930 S Pardo Calle
- New
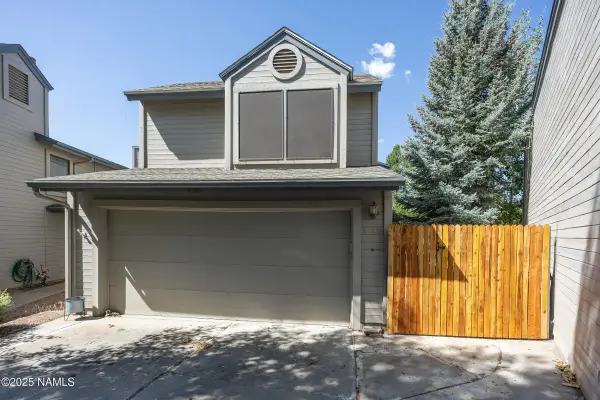 $489,000Active3 beds 3 baths1,188 sq. ft.
$489,000Active3 beds 3 baths1,188 sq. ft.4110 E Spring Meadows Circle, Flagstaff, AZ 86004
MLS# 201809Listed by: MY HOME GROUP - New
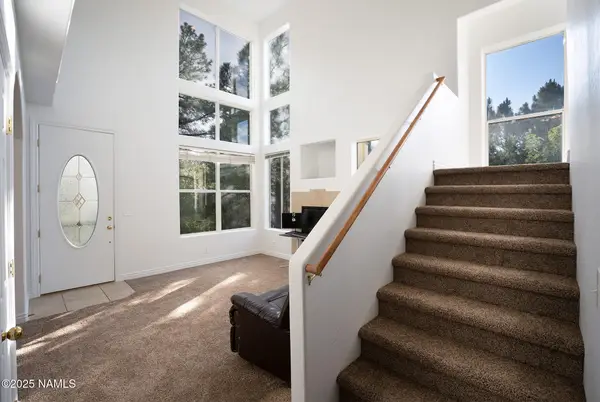 $569,900Active3 beds 2 baths1,582 sq. ft.
$569,900Active3 beds 2 baths1,582 sq. ft.1381 E Mackenzie Dr., Flagstaff, AZ 86001
MLS# 201807Listed by: REAL BROKER AZ, LLC - New
 $525,000Active3 beds 1 baths1,005 sq. ft.
$525,000Active3 beds 1 baths1,005 sq. ft.213 E Woodland Drive, Flagstaff, AZ 86001
MLS# 201804Listed by: LINTON REAL ESTATE - New
 $140,000Active3 beds 2 baths937 sq. ft.
$140,000Active3 beds 2 baths937 sq. ft.1450 W Kaibab Lane, Flagstaff, AZ 86001
MLS# 201805Listed by: REALTY ONE GROUP, MOUNTAIN DESERT - New
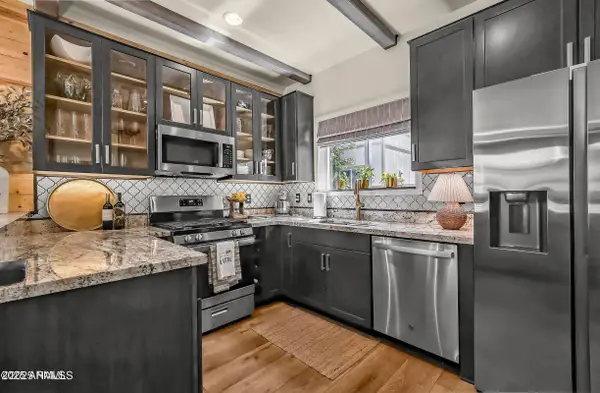 $548,000Active2 beds 3 baths1,092 sq. ft.
$548,000Active2 beds 3 baths1,092 sq. ft.3001 E Butler Avenue #21, Flagstaff, AZ 86004
MLS# 6905756Listed by: VILLAGE LAND SHOPPE - New
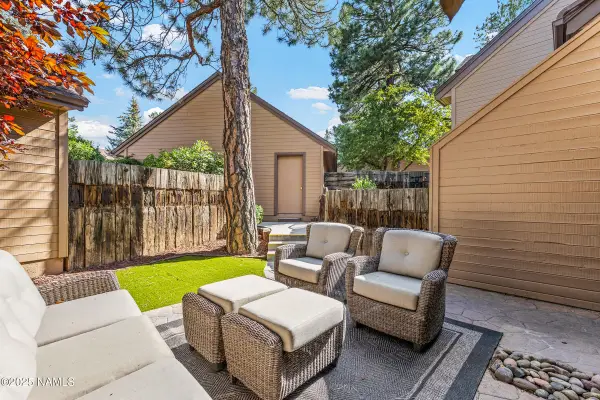 $569,900Active3 beds 3 baths1,427 sq. ft.
$569,900Active3 beds 3 baths1,427 sq. ft.4010 N Goodwin Circle, Flagstaff, AZ 86004
MLS# 201797Listed by: HOMESMART - New
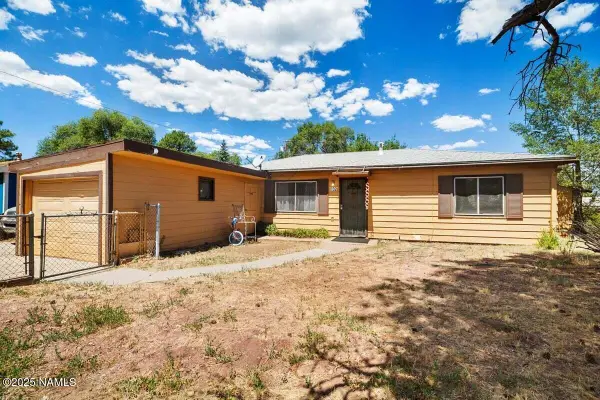 $515,000Active3 beds 2 baths1,050 sq. ft.
$515,000Active3 beds 2 baths1,050 sq. ft.132 S Paseo Del Flag, Flagstaff, AZ 86001
MLS# 201801Listed by: REDFIN CORPORATION - New
 $649,000Active2 beds 2 baths1,310 sq. ft.
$649,000Active2 beds 2 baths1,310 sq. ft.3374 Walpi Ovi, Flagstaff, AZ 86001
MLS# 201753Listed by: COMPASS - New
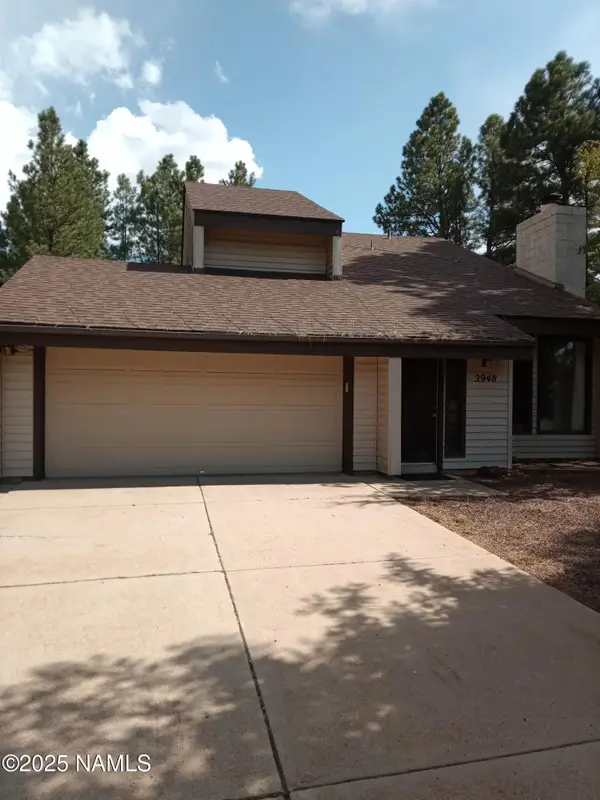 $785,664Active3 beds 2 baths1,724 sq. ft.
$785,664Active3 beds 2 baths1,724 sq. ft.2948 N Pebble Beach Drive, Flagstaff, AZ 86004
MLS# 201792Listed by: DELEX REALTY LLC 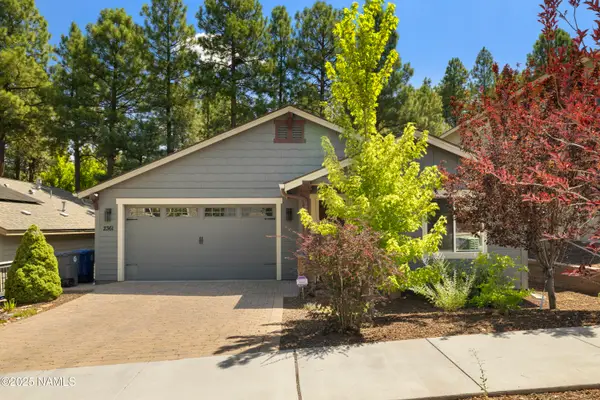 $645,000Pending3 beds 2 baths1,608 sq. ft.
$645,000Pending3 beds 2 baths1,608 sq. ft.2361 W Mission Timber Circle, Flagstaff, AZ 86001
MLS# 201791Listed by: RE/MAX FINE PROPERTIES

