3305 S Tourmaline Drive, Flagstaff, AZ 86005
Local realty services provided by:Better Homes and Gardens Real Estate S.J. Fowler
Listed by:jamie l wong
Office:re/max fine properties
MLS#:6912213
Source:ARMLS
Price summary
- Price:$1,900,000
- Price per sq. ft.:$698.53
- Monthly HOA dues:$275
About this home
Welcome to 3305 S. Tourmaline Dr-Perfectly situated and beautifully maintained, this home offers timeless upgrades and serene greenbelt views extending to Trout Creek. Outdoor living is unmatched with a wraparound Trex deck, built-in BBQ, stone fireplace, pet-fenced area, landscaped yard, irrigation system, and filtered mountain peak views. Inside, the upgraded kitchen features a beverage fridge, electric cooktop, microwave/convection oven, stacked stone backsplash, extra cabinetry, and roll-out shelving. The spacious great room centers around a cozy gas fireplace, accented by hardwood floors and exposed beams that add warmth throughout. The thoughtful floor plan includes a main-level primary suite, a second primary with loft upstairs, and an additional bedroom on the lower level. Patio furniture, primary bedroom mattress and bed frame, all art, credenza in great room, bench in entry, mirror in primary, and bench in primary bedroom.
Contact an agent
Home facts
- Year built:2006
- Listing ID #:6912213
- Updated:September 13, 2025 at 03:03 PM
Rooms and interior
- Bedrooms:3
- Total bathrooms:3
- Full bathrooms:3
- Living area:2,720 sq. ft.
Heating and cooling
- Cooling:Ceiling Fan(s)
- Heating:Natural Gas
Structure and exterior
- Year built:2006
- Building area:2,720 sq. ft.
- Lot area:0.3 Acres
Schools
- Middle school:Mount Elden Middle School
- Elementary school:Lura Kinsey Elementary School
Utilities
- Water:City Water
Finances and disclosures
- Price:$1,900,000
- Price per sq. ft.:$698.53
- Tax amount:$6,634 (2024)
New listings near 3305 S Tourmaline Drive
- New
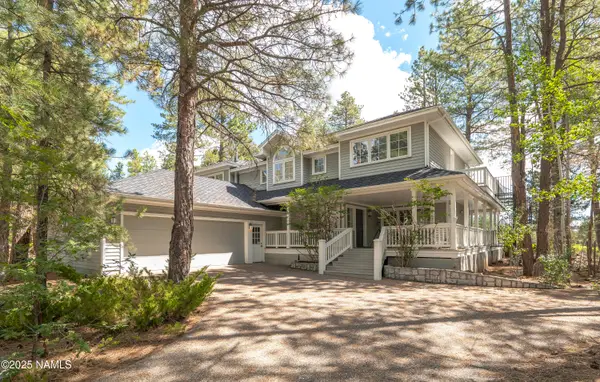 $2,195,000Active4 beds 3 baths3,345 sq. ft.
$2,195,000Active4 beds 3 baths3,345 sq. ft.4304 Griffiths Spring, Flagstaff, AZ 86005
MLS# 202156Listed by: SILVERLEAF REALTY LLC - New
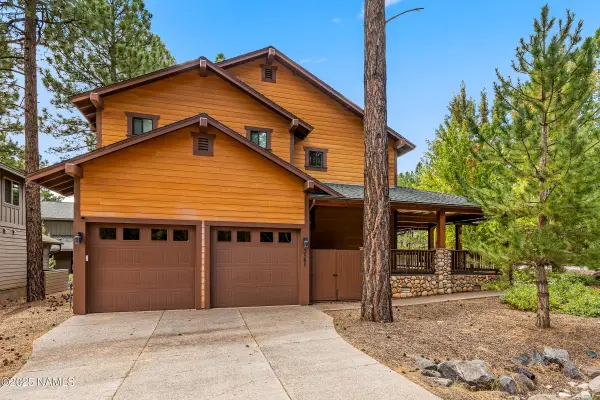 $1,139,000Active3 beds 3 baths2,850 sq. ft.
$1,139,000Active3 beds 3 baths2,850 sq. ft.3565 W Strawberry Roan, Flagstaff, AZ 86005
MLS# 202075Listed by: EXP REALTY - New
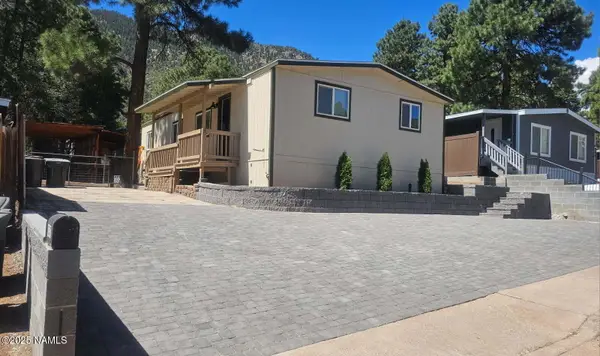 Listed by BHGRE$449,000Active4 beds 2 baths1,248 sq. ft.
Listed by BHGRE$449,000Active4 beds 2 baths1,248 sq. ft.4347 E Wintergreen Road, Flagstaff, AZ 86004
MLS# 202154Listed by: BETTER HOMES AND GARDENS REAL ESTATE GRAND VIEW NORTH - New
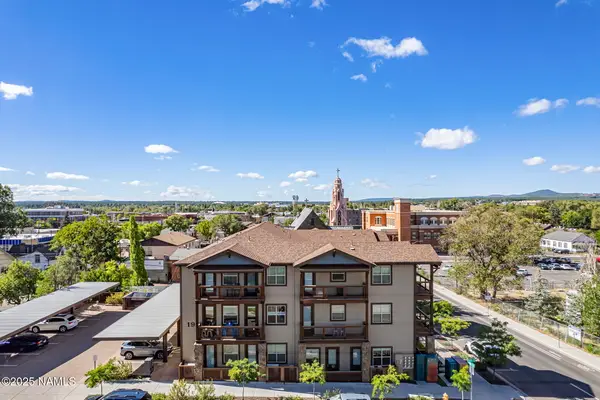 $600,000Active2 beds 2 baths920 sq. ft.
$600,000Active2 beds 2 baths920 sq. ft.19 W Dale Avenue, Flagstaff, AZ 86001
MLS# 202155Listed by: CENTURY 21 ARIZONA FOOTHILLS - New
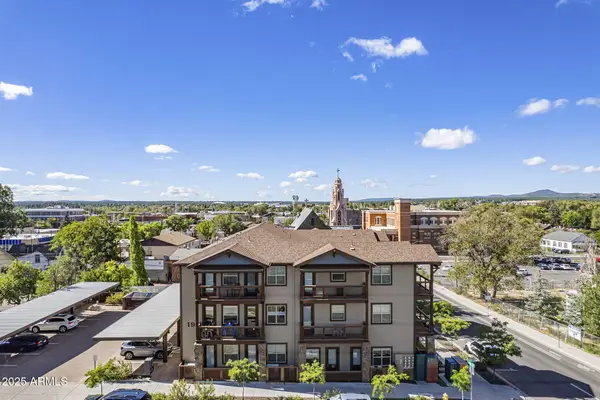 $600,000Active2 beds 2 baths971 sq. ft.
$600,000Active2 beds 2 baths971 sq. ft.19 W Dale Avenue #202, Flagstaff, AZ 86001
MLS# 6919038Listed by: CENTURY 21 ARIZONA FOOTHILLS - New
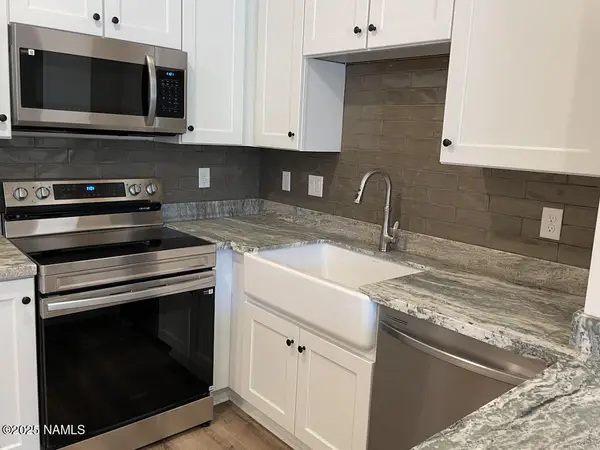 $349,900Active1 beds 1 baths513 sq. ft.
$349,900Active1 beds 1 baths513 sq. ft.2950 W Presidio Drive, Flagstaff, AZ 86001
MLS# 202144Listed by: MIRAMONTE HOMES - New
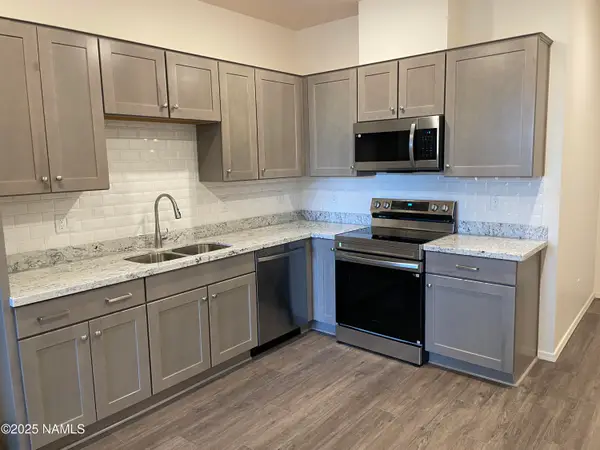 $429,900Active1 beds 1 baths711 sq. ft.
$429,900Active1 beds 1 baths711 sq. ft.2950 W Presidio Drive, Flagstaff, AZ 86001
MLS# 202145Listed by: MIRAMONTE HOMES - New
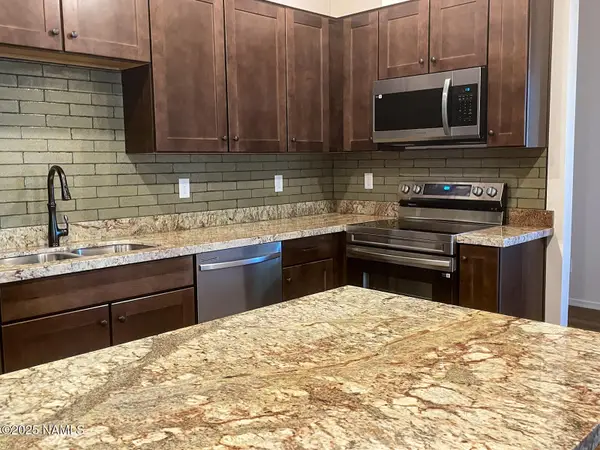 $429,900Active1 beds 1 baths808 sq. ft.
$429,900Active1 beds 1 baths808 sq. ft.2950 W Presidio Drive, Flagstaff, AZ 86001
MLS# 202146Listed by: MIRAMONTE HOMES - New
 $425,000Active3 beds 2 baths1,400 sq. ft.
$425,000Active3 beds 2 baths1,400 sq. ft.5415 Foster Road, Flagstaff, AZ 86004
MLS# 202140Listed by: ROBINSON AND ASSOCIATES R.E - New
 $909,900Active3 beds 3 baths1,991 sq. ft.
$909,900Active3 beds 3 baths1,991 sq. ft.3623 W Modus Lane, Flagstaff, AZ 86001
MLS# 6918768Listed by: REAL BROKER
