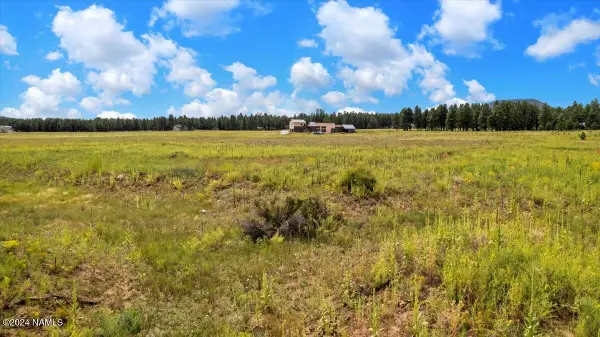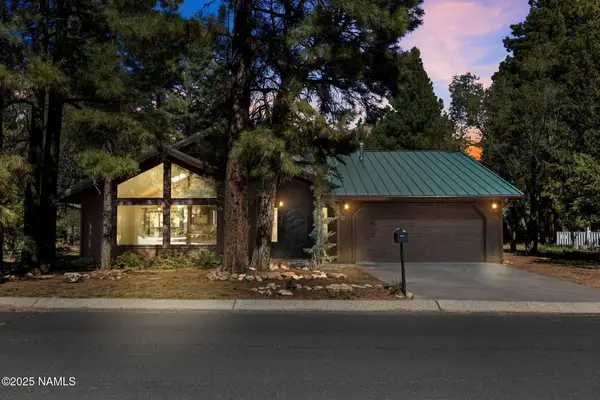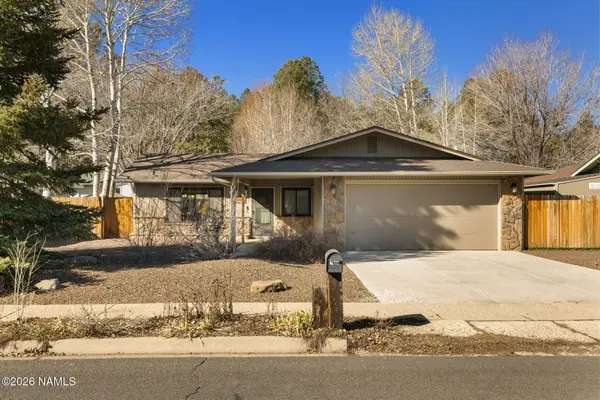3345 S Ghost Tree Drive, Flagstaff, AZ 86005
Local realty services provided by:Better Homes and Gardens Real Estate Grand View North
3345 S Ghost Tree Drive,Flagstaff, AZ 86005
$4,158,000
- 3 Beds
- 4 Baths
- 3,545 sq. ft.
- Single family
- Active
Listed by: deana keck, brett lee
Office: symmetry realty brokerage
MLS#:202582
Source:AZ_NAAR
Price summary
- Price:$4,158,000
- Price per sq. ft.:$1,172.92
- Monthly HOA dues:$290
About this home
The Ascend Floor Plan measures 3,545 total livable sqft. The main level features the kitchen, dining area, and living room flowing seamlessly together. The primary bedroom is located off the main living areas and includes a walking closet, private exit to the back deck, and a luxurious bath with dual vanities, soaker tub and separate shower. The lower level includes 2 additional en-suite bedrooms, an additional family room, laundry room an an additional expansive patio. This floorplan offers an architectural option for an upper-level 4th bedroom. This floor plan provides you with an enormous total of 1,700 sq ft for the outdoor living terrace and deck spaces. You truly have the ability to make this home uniquely yours with design and finish selections that fit your taste and lifestyle.
Contact an agent
Home facts
- Year built:2027
- Listing ID #:202582
- Added:108 day(s) ago
- Updated:February 06, 2026 at 03:28 PM
Rooms and interior
- Bedrooms:3
- Total bathrooms:4
- Full bathrooms:3
- Half bathrooms:1
- Living area:3,545 sq. ft.
Heating and cooling
- Cooling:Central Air
- Heating:Forced Air, Heating, Natural Gas, Zoned
Structure and exterior
- Year built:2027
- Building area:3,545 sq. ft.
- Lot area:0.26 Acres
Finances and disclosures
- Price:$4,158,000
- Price per sq. ft.:$1,172.92
- Tax amount:$4,061
New listings near 3345 S Ghost Tree Drive
- New
 $550,000Active3 beds 2 baths1,568 sq. ft.
$550,000Active3 beds 2 baths1,568 sq. ft.1831 S Caboose Court, Flagstaff, AZ 86001
MLS# 203312Listed by: PREMIER REALTY GROUP - New
 $495,000Active3 beds 3 baths1,428 sq. ft.
$495,000Active3 beds 3 baths1,428 sq. ft.1324 E Chubs Way, Flagstaff, AZ 86001
MLS# 203309Listed by: EXP REALTY - New
 $725,000Active3 beds 3 baths1,936 sq. ft.
$725,000Active3 beds 3 baths1,936 sq. ft.1300 N La Costa Lane, Flagstaff, AZ 86004
MLS# 203310Listed by: FLAGSTAFF INNOVATIVE REALTY - New
 $479,900Active2 beds 2 baths1,072 sq. ft.
$479,900Active2 beds 2 baths1,072 sq. ft.2950 W Presidio Drive, Flagstaff, AZ 86001
MLS# 203311Listed by: CENTURY 21 FLAGSTAFF REALTY - New
 $870,000Active3 beds 2 baths2,597 sq. ft.
$870,000Active3 beds 2 baths2,597 sq. ft.6154 E Firehouse Lane, Flagstaff, AZ 86004
MLS# 203308Listed by: EXP REALTY - New
 $190,000Active19.96 Acres
$190,000Active19.96 Acres0 Hutton Ranch Road #18A & 18B, Flagstaff, AZ 86004
MLS# 6982510Listed by: GENTRY REAL ESTATE - New
 $3,200,000Active4 beds 5 baths4,121 sq. ft.
$3,200,000Active4 beds 5 baths4,121 sq. ft.1313 Godfrey Sykes, Flagstaff, AZ 86005
MLS# 203292Listed by: SILVERLEAF REALTY LLC - New
 $360,000Active2.06 Acres
$360,000Active2.06 Acres9290 Ranch At The Peaks Way, Flagstaff, AZ 86001
MLS# 203291Listed by: REMAX SUMMIT PROPERTIES - New
 $649,000Active3 beds 2 baths1,438 sq. ft.
$649,000Active3 beds 2 baths1,438 sq. ft.2289 N Elk Run Street, Flagstaff, AZ 86004
MLS# 203289Listed by: REALTY ONE GROUP, MOUNTAIN DESERT  $637,000Pending3 beds 2 baths1,196 sq. ft.
$637,000Pending3 beds 2 baths1,196 sq. ft.2815 N Peak View Street, Flagstaff, AZ 86001
MLS# 203283Listed by: RE/MAX FINE PROPERTIES

