3366 S Tourmaline Drive, Flagstaff, AZ 86005
Local realty services provided by:Better Homes and Gardens Real Estate Grand View North
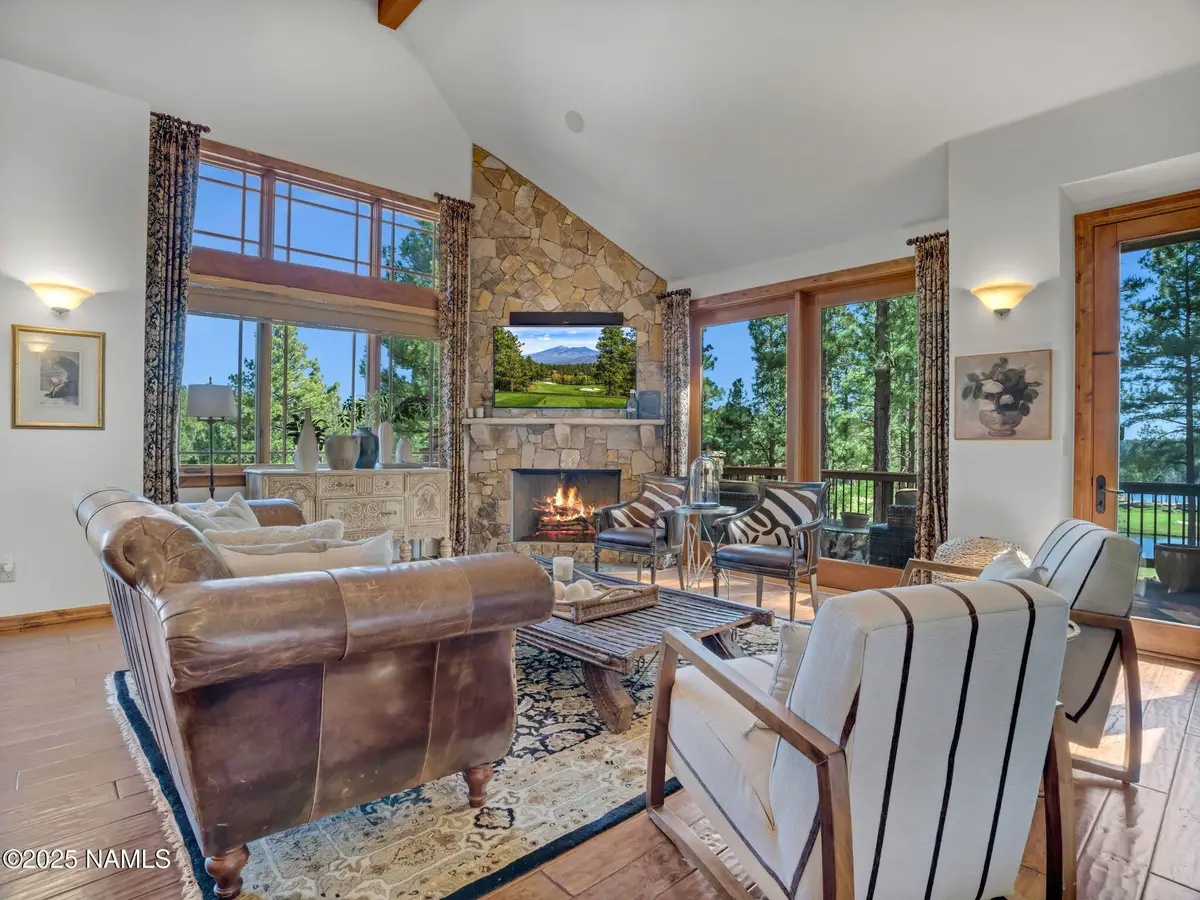
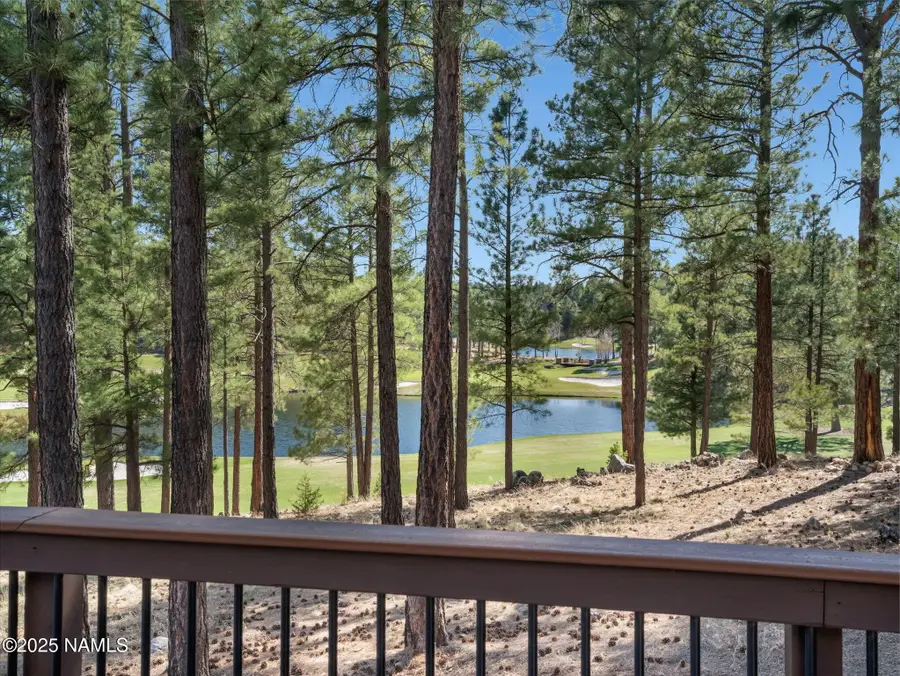
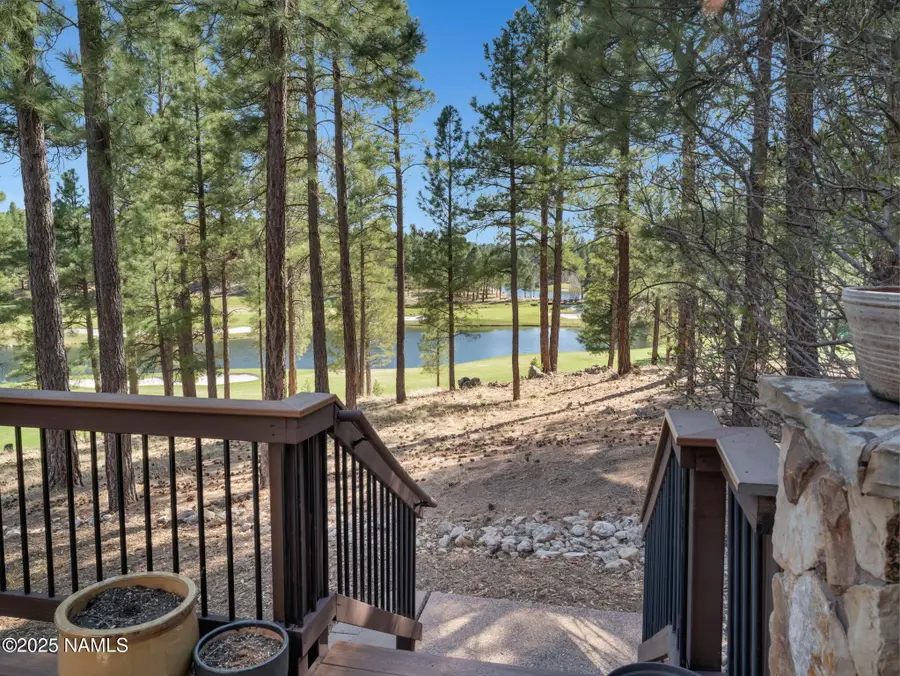
3366 S Tourmaline Drive,Flagstaff, AZ 86005
$2,650,000
- 4 Beds
- 4 Baths
- 3,304 sq. ft.
- Single family
- Pending
Listed by:deana keck
Office:symmetry realty brokerage
MLS#:200460
Source:AZ_NAAR
Price summary
- Price:$2,650,000
- Price per sq. ft.:$802.06
- Monthly HOA dues:$275
About this home
This Creekside Village home is the epitome of luxury mountain living featuring one of the most unmatched golf and lake views within Pine Canyon. This 4 bedroom, 3.5 bath, 3,304sqft home rests on an elevated site at the end of a private cul-de-sac and has sweeping views of holes 10, 11, and 16, along with a tranquil lake that mirrors the breathtaking natural beauty surrounding it. Upon entering the home, you are greeted by a sunlit great room with soaring vaulted ceilings and a grand floor-to-ceiling fireplace all flowing seamlessly into the dining area and kitchen, great for entertaining. The kitchen has an island with breakfast bar, wine fridge, as well as all professional-grade Viking appliances. The main-level primary suite features private deck access, a jetted tub, separate shower, and a large walk-in closet. Just adjacent to the primary suite is an additional den or office area.
Upstairs includes a second luxurious suite and two additional bedrooms that provide elegant accommodations for family and guests and a seating area overlooking the living room below.
The main highlight of this home is the large partially covered wrap around deck with some of the most breathtaking views Pine Canyon has to offer.
A rare offering in Pine Canyon, this home is where refined comfort meets awe-inspiring scenery ideal for those seeking the ultimate mountain lifestyle.
Furnishings are available with an acceptable offer or on a separate Bill of Sale.
Contact an agent
Home facts
- Year built:2005
- Listing Id #:200460
- Added:107 day(s) ago
- Updated:August 09, 2025 at 08:39 PM
Rooms and interior
- Bedrooms:4
- Total bathrooms:4
- Full bathrooms:3
- Half bathrooms:1
- Living area:3,304 sq. ft.
Heating and cooling
- Cooling:Ceiling Fan(s), Central Air
- Heating:Forced Air, Heating, Natural Gas, Zoned
Structure and exterior
- Year built:2005
- Building area:3,304 sq. ft.
- Lot area:0.6 Acres
Finances and disclosures
- Price:$2,650,000
- Price per sq. ft.:$802.06
- Tax amount:$7,770
New listings near 3366 S Tourmaline Drive
- New
 $525,000Active3 beds 1 baths1,005 sq. ft.
$525,000Active3 beds 1 baths1,005 sq. ft.213 E Woodland Drive, Flagstaff, AZ 86001
MLS# 201804Listed by: LINTON REAL ESTATE - New
 $140,000Active3 beds 2 baths937 sq. ft.
$140,000Active3 beds 2 baths937 sq. ft.1450 W Kaibab Lane, Flagstaff, AZ 86001
MLS# 201805Listed by: REALTY ONE GROUP, MOUNTAIN DESERT - New
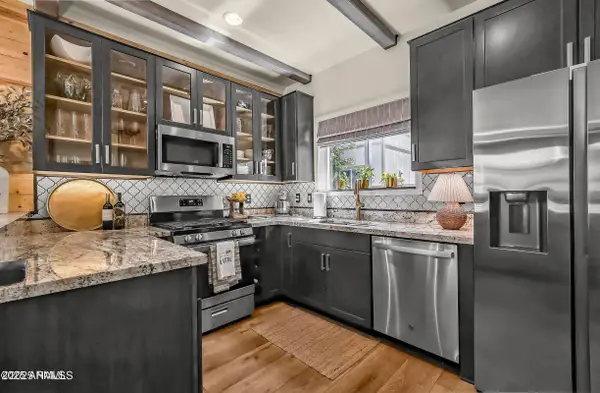 $548,000Active2 beds 3 baths1,092 sq. ft.
$548,000Active2 beds 3 baths1,092 sq. ft.3001 E Butler Avenue #21, Flagstaff, AZ 86004
MLS# 6905756Listed by: VILLAGE LAND SHOPPE - New
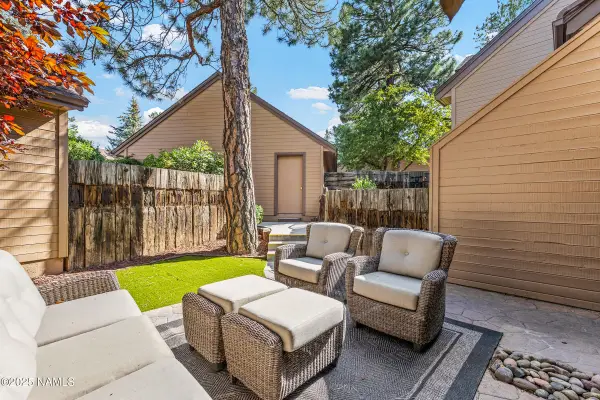 $569,900Active3 beds 3 baths1,427 sq. ft.
$569,900Active3 beds 3 baths1,427 sq. ft.4010 N Goodwin Circle, Flagstaff, AZ 86004
MLS# 201797Listed by: HOMESMART - New
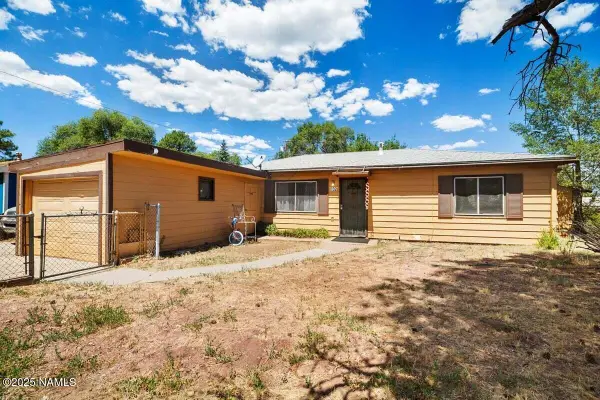 $515,000Active3 beds 2 baths1,050 sq. ft.
$515,000Active3 beds 2 baths1,050 sq. ft.132 S Paseo Del Flag, Flagstaff, AZ 86001
MLS# 201801Listed by: REDFIN CORPORATION - New
 $649,000Active2 beds 2 baths1,310 sq. ft.
$649,000Active2 beds 2 baths1,310 sq. ft.3374 Walpi Ovi, Flagstaff, AZ 86001
MLS# 201753Listed by: COMPASS - New
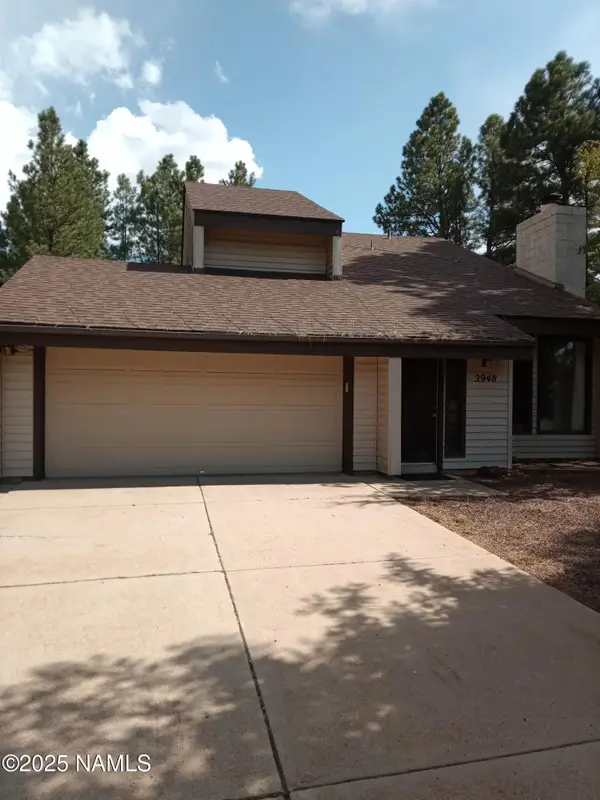 $785,664Active3 beds 2 baths1,724 sq. ft.
$785,664Active3 beds 2 baths1,724 sq. ft.2948 N Pebble Beach Drive, Flagstaff, AZ 86004
MLS# 201792Listed by: DELEX REALTY LLC - New
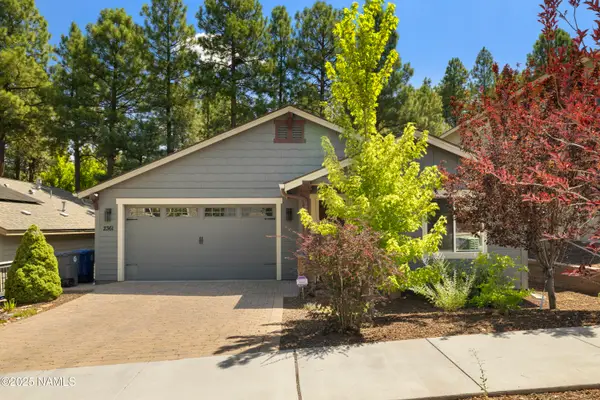 $645,000Active3 beds 2 baths1,608 sq. ft.
$645,000Active3 beds 2 baths1,608 sq. ft.2361 W Mission Timber Circle, Flagstaff, AZ 86001
MLS# 201791Listed by: RE/MAX FINE PROPERTIES - New
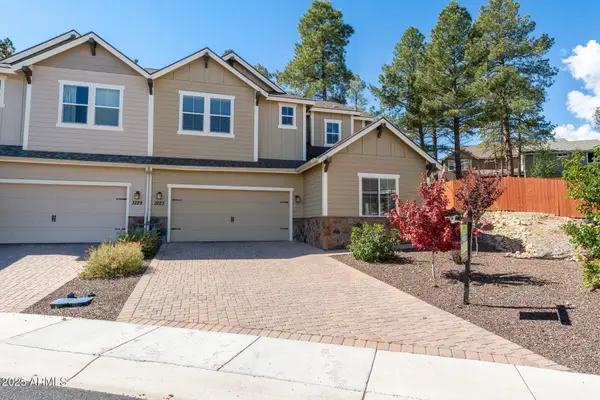 $750,000Active3 beds 3 baths2,010 sq. ft.
$750,000Active3 beds 3 baths2,010 sq. ft.3223 S Beringer Lane, Flagstaff, AZ 86005
MLS# 6905043Listed by: REALTYONEGROUP MOUNTAIN DESERT - New
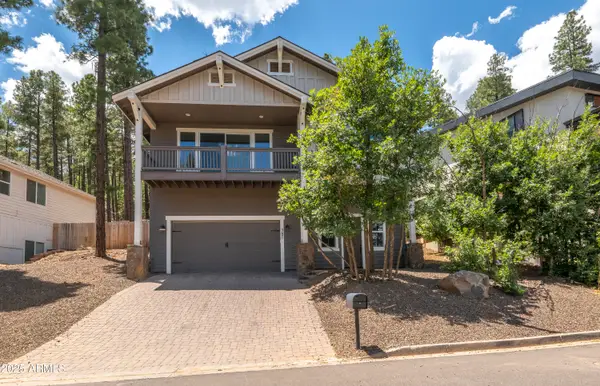 $939,000Active3 beds 3 baths2,065 sq. ft.
$939,000Active3 beds 3 baths2,065 sq. ft.781 N Forest View Drive, Flagstaff, AZ 86001
MLS# 6905031Listed by: REALTYONEGROUP MOUNTAIN DESERT

