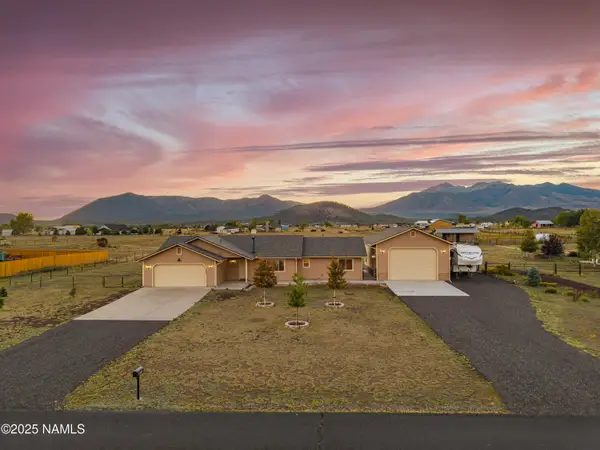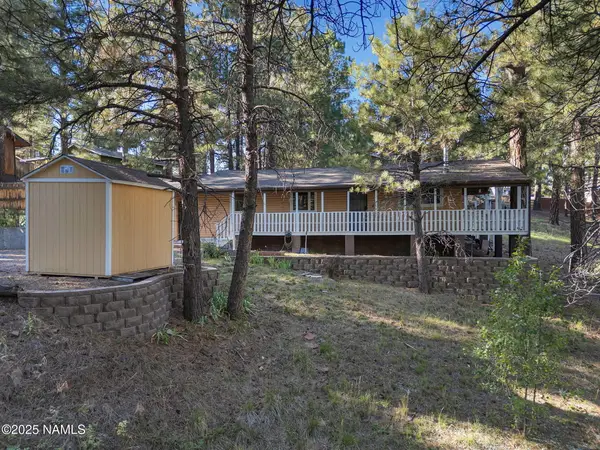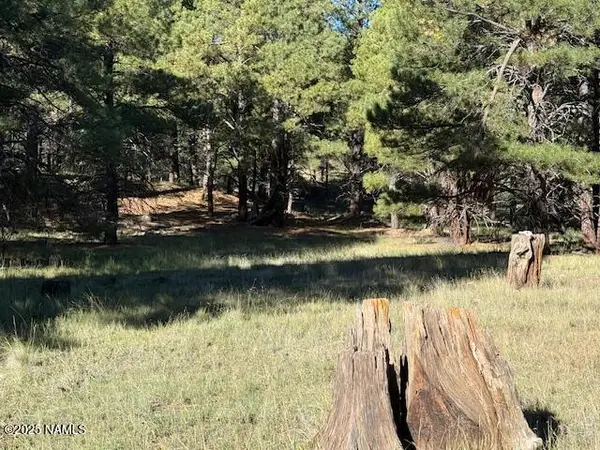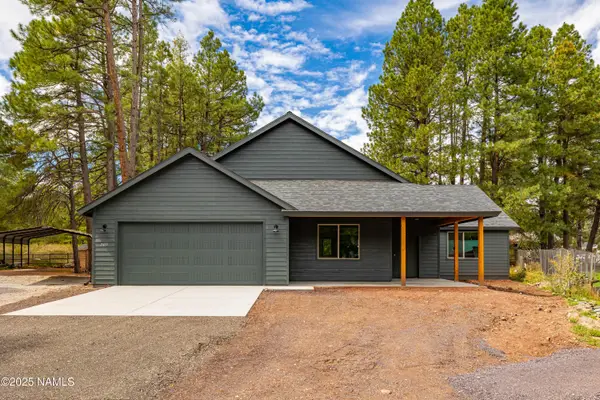3373 E Ascona Way, Flagstaff, AZ 86004
Local realty services provided by:Better Homes and Gardens Real Estate Grand View North
3373 E Ascona Way,Flagstaff, AZ 86004
$615,000
- 3 Beds
- 3 Baths
- 1,503 sq. ft.
- Single family
- Active
Listed by:jerome naleski pllc
Office:best flagstaff homes realty
MLS#:201365
Source:AZ_NAAR
Price summary
- Price:$615,000
- Price per sq. ft.:$409.18
About this home
Located at the end of a quiet cul-de-sac for biking, scootering, pets, and community, this bright home is move-in ready and offers comfort, practicality, and sustainability. It's close to Mt Elden trails, Tynkertopia, Bushmaster Park, and Mountain Line transit.
The open-concept downstairs connects living, dining, and a renovated kitchen with quartz counters, double islands, stainless appliances, and Kahrs hardwood floors, and new recessed lighting. A pine accent wall adds warmth.
Bathrooms feature Pottery Barn vanities, with a new addition (2019) and a renovated master bath (2024). Other updates include energy-efficient appliances, double-pane windows, a high-efficiency furnace (2018), and a new roof (2024).
The backyard features drought-tolerant lawn, Rainbow playground. while new recessed lighting downstairs enhances the home's brightness and functionality.
Bathrooms are beautifully appointed with Pottery Barn vanities, including a new bathroom addition completed in 2019 and a master bath renovation in 2024. Other thoughtful upgrades include energy-efficient appliances, double-pane vinyl windows, a high-efficiency furnace (2018), and a brand-new roof (2024).
Outside, the front features a rock garden and drought-tolerant lawn, while the large backyard hosts a cheerful Rainbow brand playground set, and decks and patio area that provide a great space for outdoor entertaining.
Contact an agent
Home facts
- Year built:1979
- Listing ID #:201365
- Added:83 day(s) ago
- Updated:September 19, 2025 at 03:47 PM
Rooms and interior
- Bedrooms:3
- Total bathrooms:3
- Full bathrooms:2
- Half bathrooms:1
- Living area:1,503 sq. ft.
Heating and cooling
- Cooling:Ceiling Fan(s), Wall/Window Unit(s)
- Heating:Forced Air, Heating, Natural Gas
Structure and exterior
- Year built:1979
- Building area:1,503 sq. ft.
- Lot area:0.13 Acres
Finances and disclosures
- Price:$615,000
- Price per sq. ft.:$409.18
- Tax amount:$1,879
New listings near 3373 E Ascona Way
- New
 $6,100,000Active4 beds 6 baths5,082 sq. ft.
$6,100,000Active4 beds 6 baths5,082 sq. ft.2000 E Del Rae Drive #223, Flagstaff, AZ 86005
MLS# 6924668Listed by: SYMMETRY REALTY BROKERAGE - New
 $6,100,000Active4 beds 6 baths5,082 sq. ft.
$6,100,000Active4 beds 6 baths5,082 sq. ft.2000 E Del Rae Drive, Flagstaff, AZ 86005
MLS# 202277Listed by: SYMMETRY REALTY BROKERAGE - New
 $659,999Active4 beds 3 baths2,420 sq. ft.
$659,999Active4 beds 3 baths2,420 sq. ft.4711 E La Quinta Way, Flagstaff, AZ 86004
MLS# 202153Listed by: RE/MAX FINE PROPERTIES - New
 $147,000Active1.52 Acres
$147,000Active1.52 Acres5474 Cottontail Lane, Flagstaff, AZ 86005
MLS# 202276Listed by: RE/MAX FINE PROPERTIES - Open Sun, 2 to 4pmNew
 $839,000Active4 beds 2 baths1,738 sq. ft.
$839,000Active4 beds 2 baths1,738 sq. ft.9662 N Aldrich Road, Flagstaff, AZ 86004
MLS# 202272Listed by: REAL BROKER AZ, LLC - New
 $530,000Active4 beds 2 baths1,568 sq. ft.
$530,000Active4 beds 2 baths1,568 sq. ft.4449 Canyon Loop, Flagstaff, AZ 86005
MLS# 202273Listed by: EXP REALTY - New
 $799,000Active-- beds -- baths1,880 sq. ft.
$799,000Active-- beds -- baths1,880 sq. ft.711 W Santa Fe Avenue, Flagstaff, AZ 86001
MLS# 202269Listed by: RE/MAX FINE PROPERTIES - New
 $128,000Active1.25 Acres
$128,000Active1.25 Acres5440 Cottontail Lane, Flagstaff, AZ 86005
MLS# 202270Listed by: RE/MAX FINE PROPERTIES - New
 Listed by BHGRE$775,000Active2 beds 2 baths1,537 sq. ft.
Listed by BHGRE$775,000Active2 beds 2 baths1,537 sq. ft.6339 N Bluefield Road, Flagstaff, AZ 86004
MLS# 202253Listed by: BETTER HOMES AND GARDENS REAL ESTATE GRAND VIEW NORTH - New
 $750,000Active4 beds 3 baths2,304 sq. ft.
$750,000Active4 beds 3 baths2,304 sq. ft.2469 Hano Trail, Flagstaff, AZ 86005
MLS# 202265Listed by: OPF REALTY LLC
