4120 Lariat Loop, Flagstaff, AZ 86001
Local realty services provided by:Better Homes and Gardens Real Estate Grand View North
4120 Lariat Loop,Flagstaff, AZ 86001
$2,499,999
- 4 Beds
- 4 Baths
- 4,505 sq. ft.
- Single family
- Active
Listed by: karra l polder
Office: re/max fine properties
MLS#:201910
Source:AZ_NAAR
Price summary
- Price:$2,499,999
- Price per sq. ft.:$554.94
- Monthly HOA dues:$994
About this home
Experience the best of golf course living situated on the #4 fairway in this custom-built home located in the gated community of Flagstaff Ranch Golf Club. This luxury residence is designed to impress with over 4,500 sq. ft. of living space and breathtaking golf course views. Offering 3 primary suites, with one conveniently located on the main floor. The open-concept kitchen and living /dining area features vaulted ceilings, a cozy fireplace, and abundant natural light. An office is also located on the main floor or make it a formal dining room and an oversized laundry/ mud room. There is an expansive deck to enjoy the mountain air with beautiful wood beams.
Upstairs is a huge bonus room above the garage which includes a full private bathroom, perfect for guests, game room or kids bunk room. The lower level has a media/theatre room, 2 primary suites, and a secondary living space with a covered deck. There is also a crawl space area to add a safe room and a 2 car garage with apoxy floors and EV charger. Community amenities at Flagstaff Ranch include a championship golf course, clubhouse, fitness center, pool, tennis and pickleball courts, playgrounds, children's summer camps, and more. Seller is a licensed real estate agent in the State of Arizona and the owner of this property. The builder is also the property owner. Owner/Agent
Contact an agent
Home facts
- Year built:2025
- Listing ID #:201910
- Added:135 day(s) ago
- Updated:January 04, 2026 at 05:35 PM
Rooms and interior
- Bedrooms:4
- Total bathrooms:4
- Full bathrooms:3
- Half bathrooms:1
- Living area:4,505 sq. ft.
Heating and cooling
- Cooling:Ceiling Fan(s), Central Air
- Heating:Heating, Natural Gas
Structure and exterior
- Year built:2025
- Building area:4,505 sq. ft.
- Lot area:0.33 Acres
Finances and disclosures
- Price:$2,499,999
- Price per sq. ft.:$554.94
- Tax amount:$517
New listings near 4120 Lariat Loop
- New
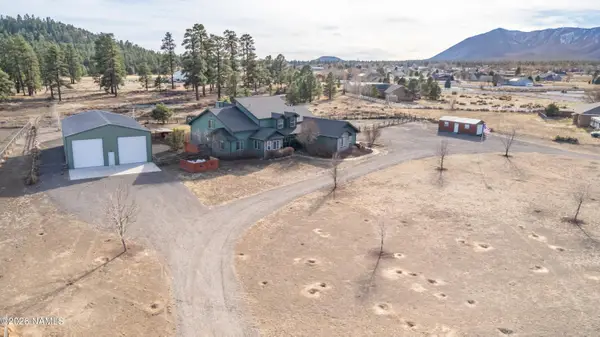 $1,800,000Active5 beds 5 baths4,015 sq. ft.
$1,800,000Active5 beds 5 baths4,015 sq. ft.11371 N Onika Lane, Flagstaff, AZ 86004
MLS# 202982Listed by: CITIEA REALTY GROUP LLC - New
 $1,295,000Active4 beds 4 baths2,997 sq. ft.
$1,295,000Active4 beds 4 baths2,997 sq. ft.8191 June Lane, Flagstaff, AZ 86004
MLS# 202981Listed by: RE/MAX FINE PROPERTIES - New
 $299,000Active1 beds 1 baths682 sq. ft.
$299,000Active1 beds 1 baths682 sq. ft.1385 W University Avenue #08-257, Flagstaff, AZ 86001
MLS# 6962682Listed by: GARY CALL REAL ESTATE - New
 $299,000Active1 beds 1 baths682 sq. ft.
$299,000Active1 beds 1 baths682 sq. ft.1385 W University Avenue, Flagstaff, AZ 86001
MLS# 202979Listed by: GARY CALL REAL ESTATE-FLAG - New
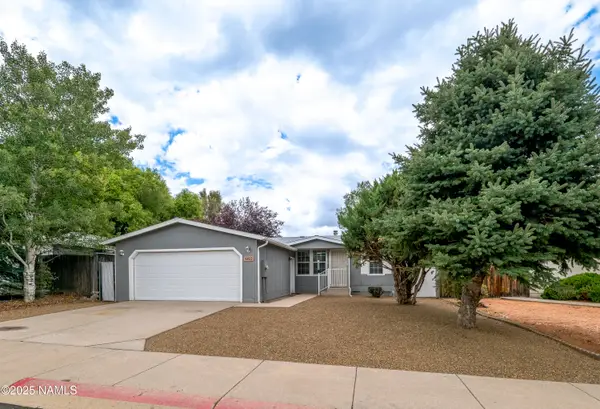 $449,000Active3 beds 2 baths1,094 sq. ft.
$449,000Active3 beds 2 baths1,094 sq. ft.4822 E Merriam Drive, Flagstaff, AZ 86004
MLS# 202976Listed by: REALTY ONE GROUP, MOUNTAIN DESERT - New
 $911,905Active2 beds 2 baths1,281 sq. ft.
$911,905Active2 beds 2 baths1,281 sq. ft.310 E Birch Avenue, Flagstaff, AZ 86001
MLS# 202975Listed by: RE/MAX FINE PROPERTIES - New
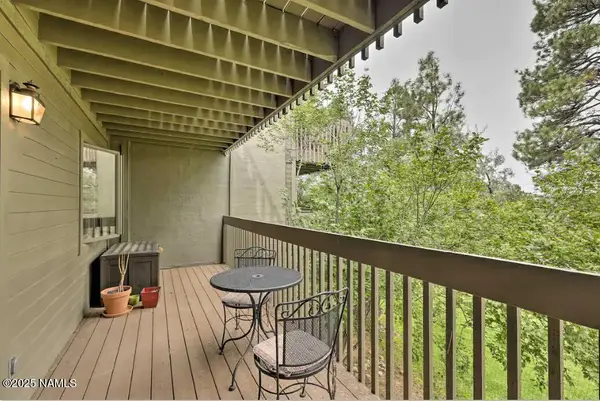 $300,000Active1 beds 1 baths622 sq. ft.
$300,000Active1 beds 1 baths622 sq. ft.2665 N Valley View Road, Flagstaff, AZ 86004
MLS# 202907Listed by: KELLER WILLIAMS REALTY PHOENIX - New
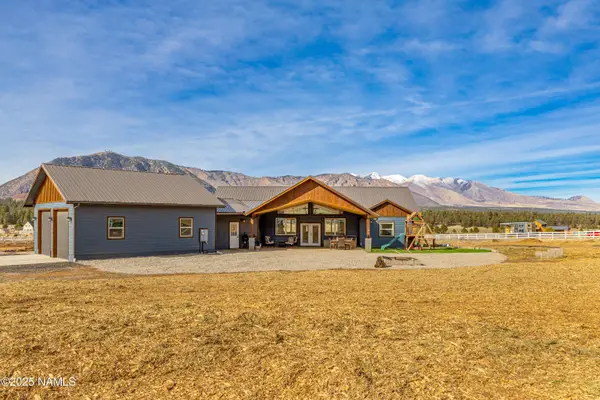 $1,150,000Active3 beds 3 baths2,008 sq. ft.
$1,150,000Active3 beds 3 baths2,008 sq. ft.6770 N Rain Valley Road, Flagstaff, AZ 86004
MLS# 202974Listed by: REAL BROKER AZ - New
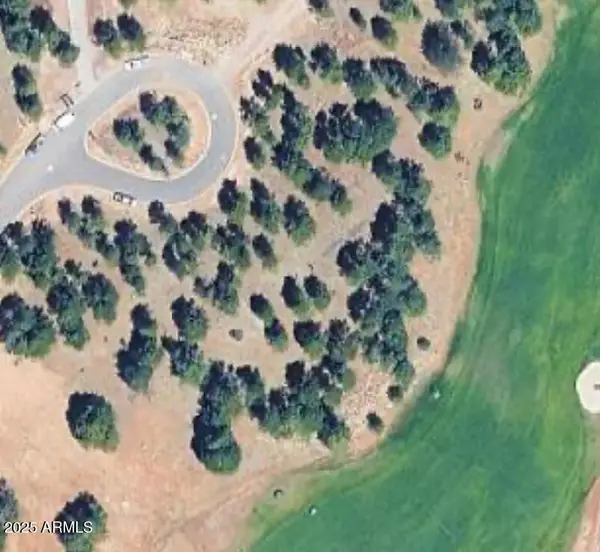 $1,500,000Active0.78 Acres
$1,500,000Active0.78 Acres3616 S Woodland Hills Drive #375, Flagstaff, AZ 86005
MLS# 6961702Listed by: SERHANT. - New
 $52,900Active2 beds 2 baths980 sq. ft.
$52,900Active2 beds 2 baths980 sq. ft.5250 U.s. 89, Flagstaff, AZ 86004
MLS# 202958Listed by: REAL BROKER AZ
